This 4x1 home is in absolutely pristine condition it has been lovingly cared for and maintained by the home owners. It has a fully renovated, bright & roomy kitchen, with ample bench & storage space. The main bedroom has built in robes plus a refurbished semi en - suite bathroom. Two of the minor bedrooms have built in robes, the 4th bedroom is spacious with access to outside through a glass sliding door. There is a formal dining area and two separate living areas.
The property is set on a 837m2 block, the attractive rear garden is terraced and landscaped with lots of space for young children to play. The large pitched roof patio is a showcase for year round entertaining and lifestyle, it is secluded and equipped with a built in BBQ. The large fibreglass salt water pool was installed in 2011 and has a glass fence on the garden side. There is also a paved elevated seating area with tree top views.
There is ducted evaporative air conditioning in all rooms. Parking is a single carport plus a secured paved area big enough for a caravan or second vehicle.
This is a wonderful location in West Greenwood in a quiet culdesac and opposite a park with playground equipment. The property is close to the local bus route, Greenwood Train Station, the Coolibah Shops, the Greenwood Shopping Village and has easy access to the Freeway.
DETAILED FEATURES
- Entry, tiled
- Lounge room, carpet, room size 3.9 x 5.7 metres, TV & gas points
- Kitchen, refurbished, electric oven, gas cook top, breakfast bar, ASKO dish washer, fridge width .873 metre
- Dining room, carpet, ornate glass door to 4th bedroom, area size 2.8 x 3.00 metres
- Family room, tiled floor, glass sliding door to Alfresco area, TV point, room size 4.6 x 2.7 metres, sky light
- Main bedroom, carpet, 3 door built in robe, room size 3.6 x 4.00 metres
- Semi en-suite, shower, vanity bath
- Toilet, separate
- Bedroom 2, carpet, 3.2 x 3.6 metres, 3 door built in robe
- Bedroom 3, carpet, room size 3.6 x 2.45 metres, 3 door built in robe
- Bedroom 4, room size 4.9 x 3.00 metres, carpet, sliding door to outside
- Air conditioning, ducted evaporative
- Alfresco, large gabled & flat roofed colour bond patio over quality pavers, patio area 9.1 x 7.3 metres, fitted gas BBQ with gas bottle
- Swimming pool, established 2011, salt water, vacuum cleaner, fibre glass, cover, quality glass fencing, pump & filter in special shed
- Land area 837 square metres, rear garden is elevated and terraced with limestone blocks, paved seating area with tree top views and water feature
- Parking, single carport plus space for caravan or vehicle behind double gates
- Other, hot water system - gas instantaneous, Council rates $1547 P.A, Water rates $900 P.A, gardens reticulated off mains front and back excluding limestone beds, built 1974. Roof recoated in 2009 and has a 10 year warranty, garden shed with power
Please call Michael Bell on 0422 666 749 for further information
Disclaimer: All dimensions above are approximate. The above information has been furnished by the owner. We do not accept any responsibility to any person for its accuracy and do no more than pass it on. All interested parties should make and rely upon their own inquiries in order to determine whether or not this information is in fact accurate.
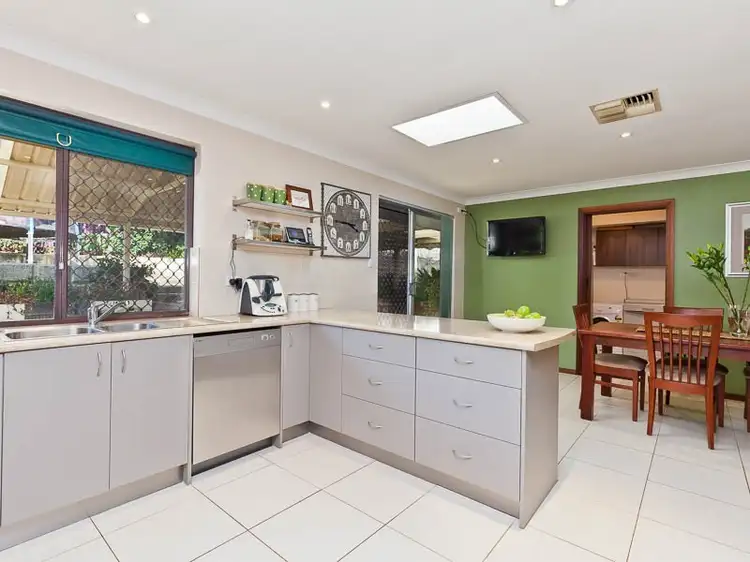
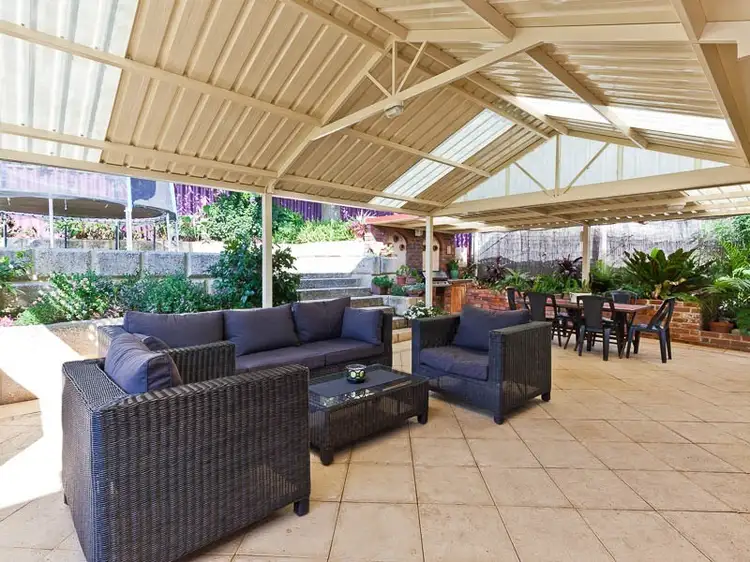
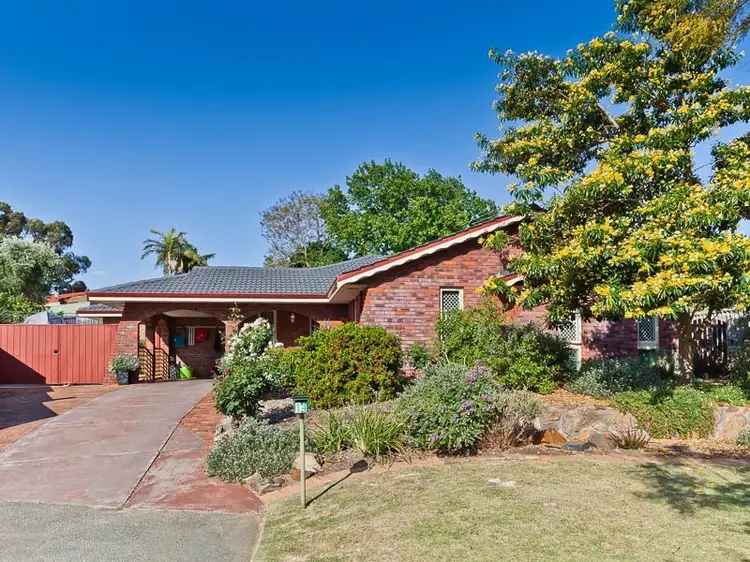
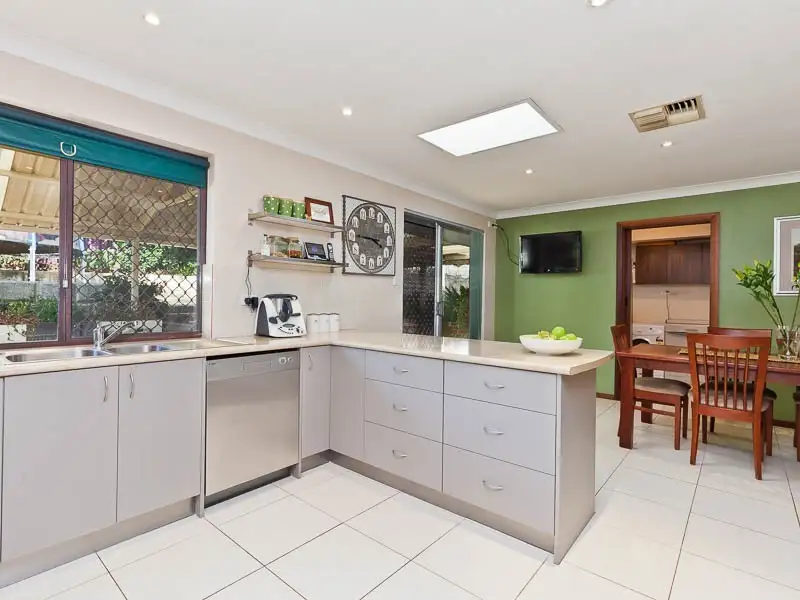


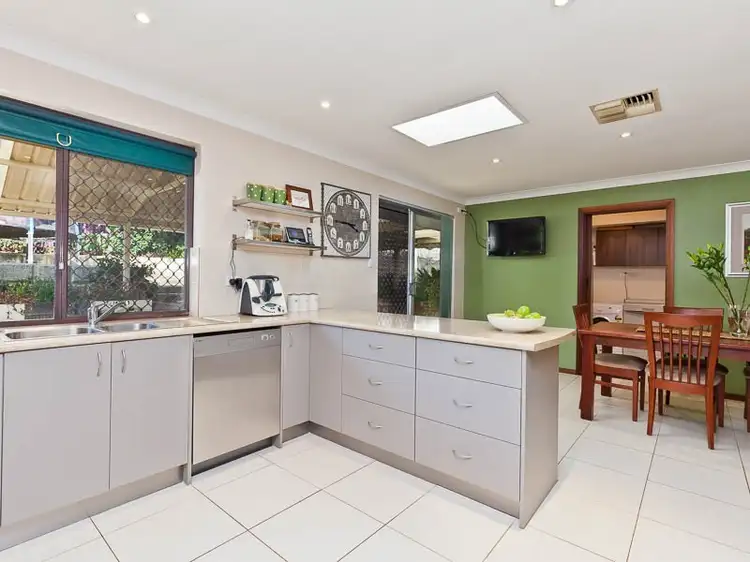
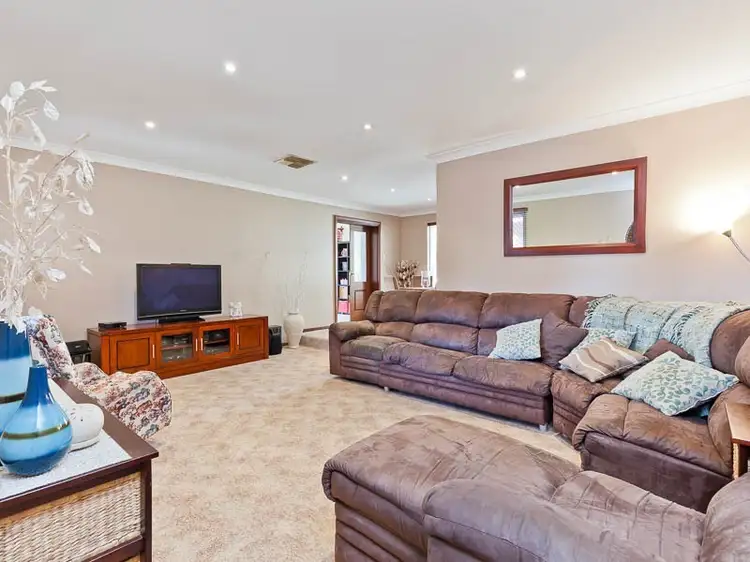
 View more
View more View more
View more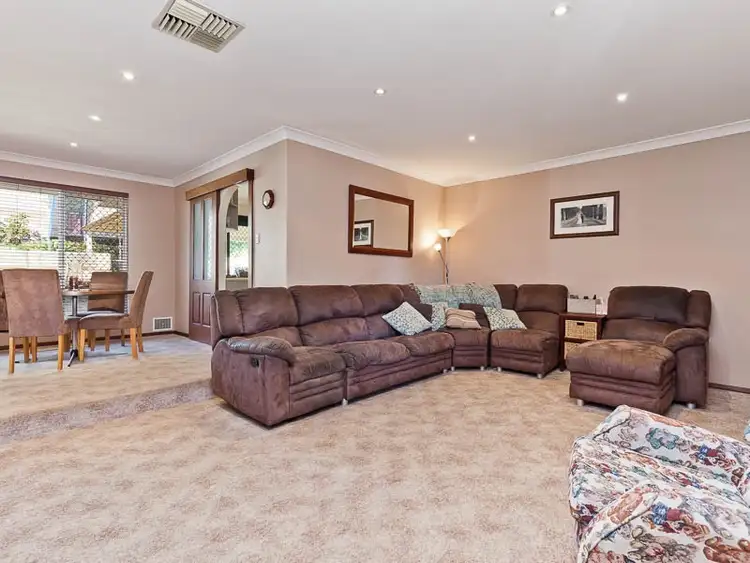 View more
View more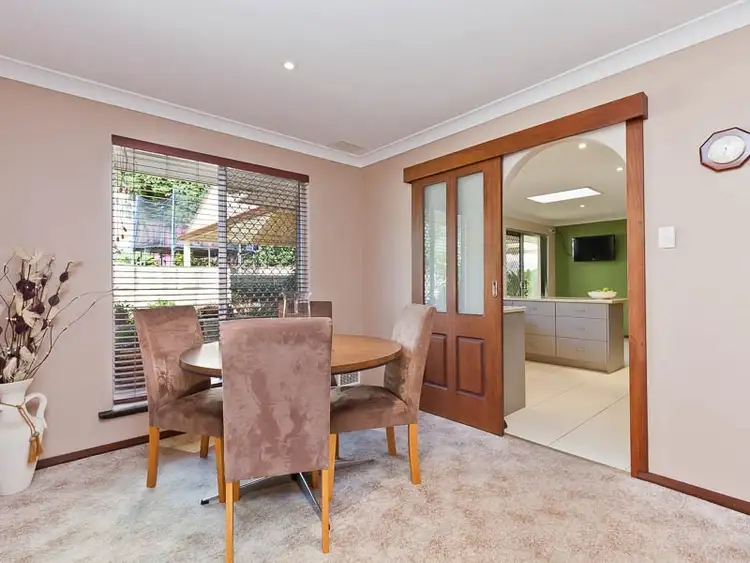 View more
View more
