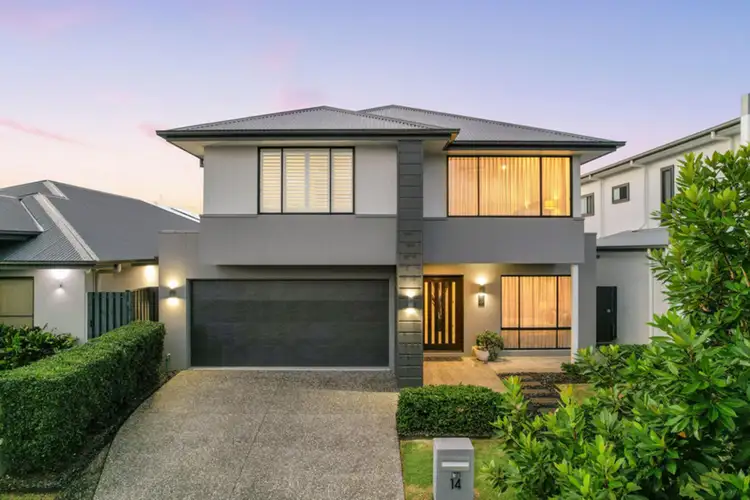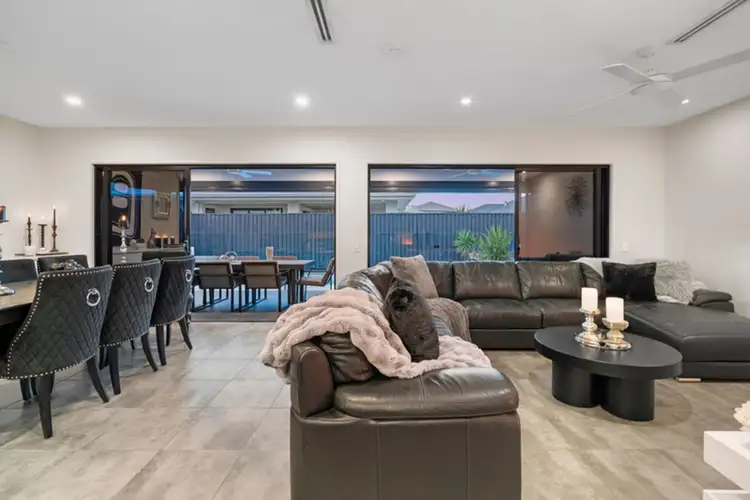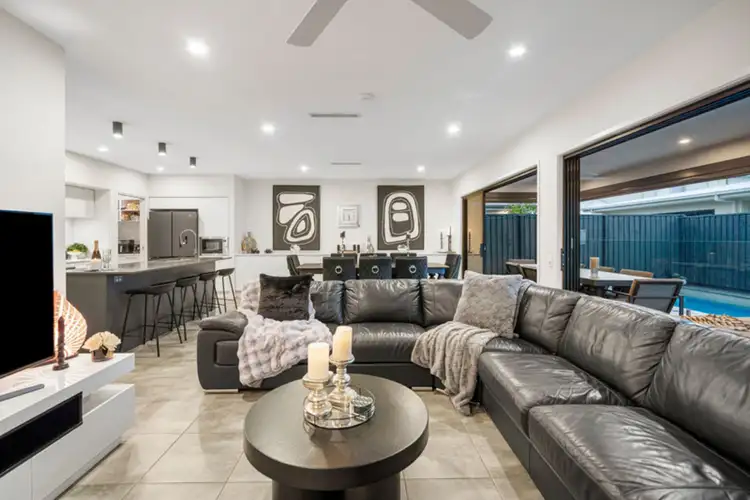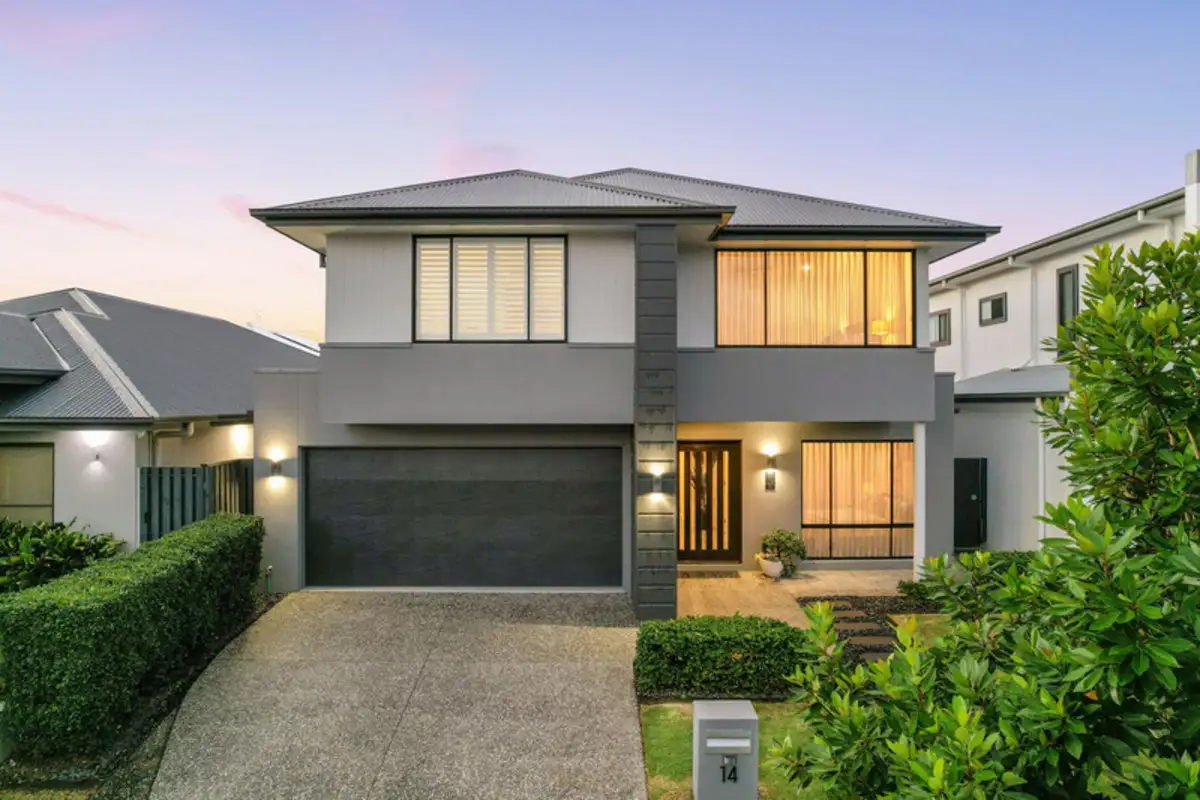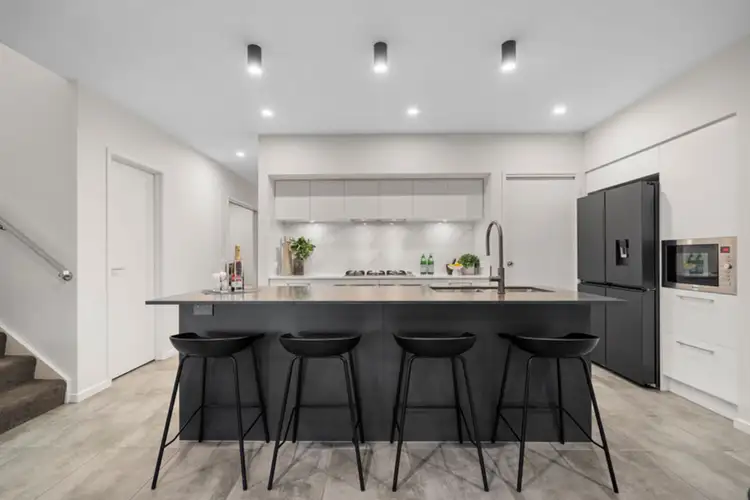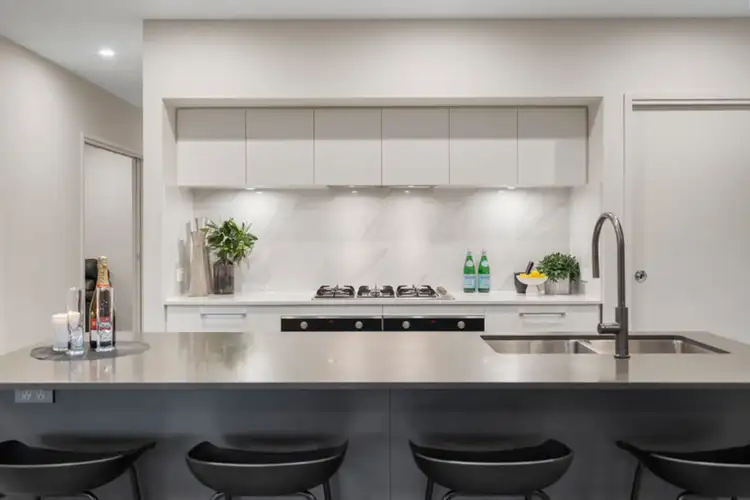Step into style with this spectacular double-storey residence. Perfectly positioned in the prestigious and tightly held enclave of "The Surrounds", this luxurious family home effortlessly blends well-thought out design, functionality, and a lifestyle-focused layout.
Ground Level Features:
- High ceilings and an expansive, tiled open-plan living/dining/family zone
- Seamless indoor-outdoor flow via floor-to-ceiling stacker doors opening to the alfresco
- Gourmet kitchen featuring stone benchtops, a breakfast bar, integrated dishwasher, oversized gas cooktop, and twin ovens
- Butler's pantry offering extensive additional storage
- Covered outdoor entertaining area with custom blinds, overlooking a stunning in-ground pool
- Dedicated media room with plush new carpet
- Queen-sized 5th bedroom with built-in robe and custom window treatments, ideal for guests, adult children studying or multigenerational living
- Full 3rd bathroom with shower, vanity, and toilet
- Oversized laundry with internal/external access
- Double lock-up garage with freshly laid epoxy flooring
Upper Level Features:
- Grand hotel-style master suite/parent's retreat with expansive layout, his and hers custom walk-in robes, and bespoke window furnishings
- Luxurious ensuite featuring plantation shutters, double vanity, freestanding bathtub, and oversized shower
- Separate upstairs living zone/kids' retreat
- Additional 3 king-sized bedrooms, each with walk-in robes and dual day/night blinds
- Stylish family bathroom with bathtub and separate toilet
Additional Property Highlights:
- Zoned ducted reverse cycle air conditioning
- Solar power system
- Ceiling fans and downlights throughout
- Gas cooking, plumbed fridge cavity, and tinted windows
- Fully fenced, flat, low-maintenance block with side access
- Abundant built-in storage throughout
- Salt-chlorine pool
Lifestyle & Location:
The Leisure Centre: Enjoy access to a $4 million resident-only facility including a heated 25m lap pool, kids' splash pool, gym, café, and function room.
Outdoor Living: Over 30% of the estate is green space, with parks, walking/cycling tracks, playgrounds, and a dog park—every home is within 200m of open space.
Community Atmosphere: Outdoor movie nights, Sunday BBQs, and pop-up markets create a strong community vibe.
Connectivity & Convenience:
Transport: Less than 5 minutes' walk to Helensvale Station (train, bus, G:Link), connecting you easily to Brisbane and the Gold Coast
Shopping: Westfield Helensvale within walking distance, with Harbour Town and Pacific Fair also nearby
Education: Close to leading schools including A.B. Paterson College, Pacific Pines SHS, and Helensvale SHS
••ARRANGE AN INSPECTION TIME ONLINE••
By registering, you will be INSTANTLY informed of any updates, changes or cancellations for your appointment. Please be aware that even though you may be booked in for an inspection, it does sometimes occur that the property may be leased prior to the time and date you have been given. If that occurs you will receive a text informing you of the cancellation.
Registering online will provide you with a 10 minute private viewing. Once registered, you will receive and email from our agency as to the guidelines of entry. Please ensure you read them and adhere to them strictly. Please view the photos and any visual aids you can access thoroughly to ensure that this is a home you are very interested in before registering. Viewings are limited.
• Disclaimer: In preparing this information LJ Hooker has used its best endeavours to ensure that the information contained herein is true and accurate but accept no responsibility and disclaim all liability in respect of any errors, omissions, inaccuracies or misstatements that may occur. Prospective tenants and buyers should make their own enquiries to verify the information contained herein. Photos used in advertising may differ from the current state of the property. We endeavour to use the most up to date photography, however this may not be feasible to protect our current tenants' privacy. Photos may include the use of virtual furniture.
