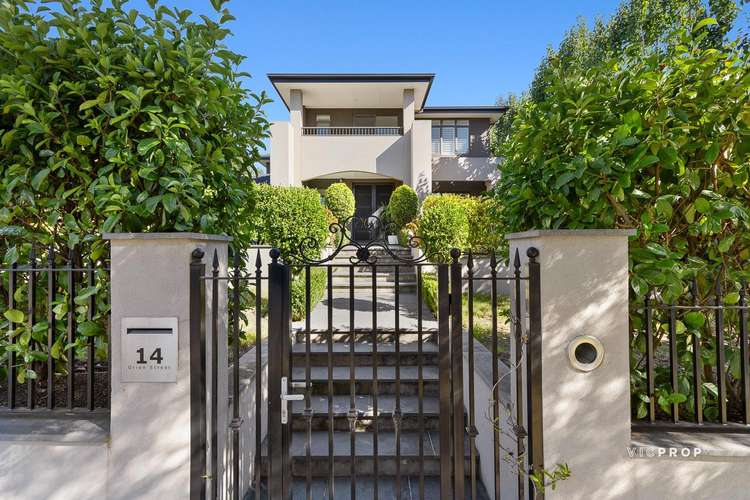Private Sale
4 Bed • 3 Bath • 3 Car • 766m²
New








14 Orion Street, Balwyn North VIC 3104
Private Sale
Home loan calculator
The monthly estimated repayment is calculated based on:
Listed display price: the price that the agent(s) want displayed on their listed property. If a range, the lowest value will be ultised
Suburb median listed price: the middle value of listed prices for all listings currently for sale in that same suburb
National median listed price: the middle value of listed prices for all listings currently for sale nationally
Note: The median price is just a guide and may not reflect the value of this property.
What's around Orion Street

House description
“Inspired Contemporary Brilliance, Idyllic Poolside Indulgence”
An exciting mix of high-quality finish, multiple living areas and poolside indulgence, this thoughtfully crafted 4 bedroom, 3.5 bathroom home delivers in spectacular style. Elevated on the high side of the street, this benchmark family residence is simply unsurpassed in enduring detail.
Opening up under soaring ceilings, designated space for wide-reaching living and dining is underscored by a stone-topped kitchen enriched by a waterfall-edged island bench, soft-closing cabinetry and the full suite of integrated Miele appliances including a steamer oven, induction cooktop and a dishwasher. The exceptional finishes will inspire even the most reluctant of home chefs with a butler’s pantry also a part of the package. The ground floor also plays host to a home office, a fireside formal lounge, and a versatile games/media room.
Designed to promote ease of living, embrace an inclusive year-round harmony between the indoor and outdoor spaces. The under-the-roofline alfresco is graced with a ceiling fan and a chef-ready kitchen featuring a stone-finished workspace, a high-end drinks fridge and a built-in, 6-burner BeefEater BBQ on mains gas. Framed by a private irrigated garden, the heated saltwater pool is enhanced by a luxurious spa, an outdoor shower and a low-maintenance lawn. Make every social event an occasion in an outdoor area that works equally well for everyday living or memorable celebrating.
The light-filled layout includes a flexible upstairs retreat and a commanding balcony, alongside a quartet of bedrooms, all generously sized and extensively robed. The palatial main bedroom showcases a fully fitted dressing room, private undercover terrace and a twin-vanity ensuite with a sumptuous spa bath, a rainfall/hand-held shower, separate WC and floor-to-ceiling tiles.
Nothing has been left to chance with every conceivable indulgence addressed and delivered!
An exemplary range of special features includes a large laundry, a ground-floor powder room, handy mud room, substantial storage solutions, ducted heating and cooling throughout, security measures, timber flooring, ducted vacuum, a 2-car garage and further off-street parking behind auto-gated entry.
The prized lifestyle location speaks for itself. Zoned to Belle Vue Primary School, enjoy easy access to Bellevue Kindergarten, the 48 tram, multiple bus routes, North Balwyn Village, leading private schools, the Eastern Freeway and the Koonung Creek Trail within footsteps. Inspect with total confidence!
Property features
Air Conditioning
Alarm System
Built-in Robes
Dishwasher
Ducted Cooling
Ducted Heating
Floorboards
Gas Heating
Indoor Spa
Pet-Friendly
Remote Garage
Rumpus Room
Secure Parking
Study
Toilets: 4
Other features
Separate Dining, Pet FriendlyLand details
Documents
What's around Orion Street

Inspection times
 View more
View more View more
View more View more
View more View more
View moreContact the real estate agent

Jin Ling
Vicprop - Melbourne CBD
Send an enquiry

Nearby schools in and around Balwyn North, VIC
Top reviews by locals of Balwyn North, VIC 3104
Discover what it's like to live in Balwyn North before you inspect or move.
Discussions in Balwyn North, VIC
Wondering what the latest hot topics are in Balwyn North, Victoria?
Similar Houses for sale in Balwyn North, VIC 3104
Properties for sale in nearby suburbs

- 4
- 3
- 3
- 766m²