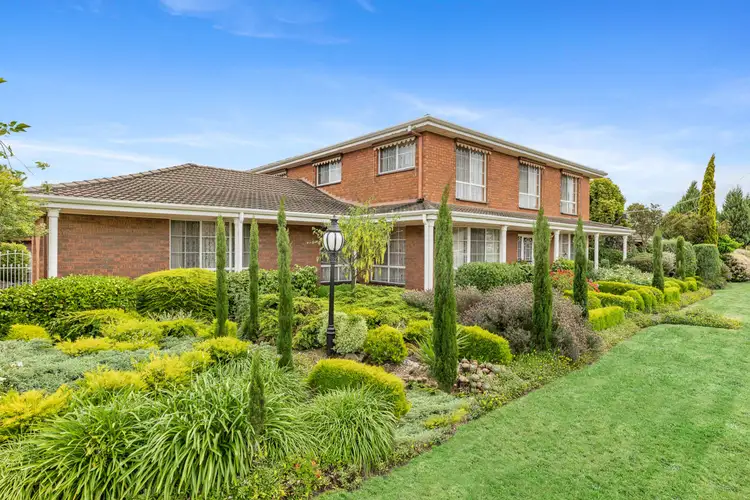An opportunity presents among established homes in a family friendly area, this position could not be more convenient. Walking distance to the major shopping precinct of Delacombe Town Centre, with an array on amenities such as, restaurants, cafes, supermarket, butcher, movie cinema and Bunnings. Also close to schools, child care and public transport, this list is ever growing making this a premium position.
A loved and cared for one owner family home, built and designed with family in mind and impeccably presented inside and out. A well laid out floorplan to accommodate your family, with four bedrooms plus a study which is perfectly suited as a fifth bedroom for larger families. The master suite includes a parents retreat with a separate sitting area, ensuite bathroom and twin robes. Three further bedrooms are on the upstairs floor, while the dedicated study is downstairs and is the ideal guests bedroom.
Living areas consist of a spacious formal lounge room with formal dining space, a family room adjoining the kitchen, and a third informal living area or rumpus room which is complete with a corner bar, and wood combustion heater.
Also upstairs is the family bathroom with corner spa bath, while downstairs you’ll find a handy sewing room or additional office to work from home or use as additional storage, and a large laundry which accesses the garage and also includes a third shower & toilet.
The functional kitchen includes plenty of bench and cupboard space and corner pantry, adjacent to the informal meals area. Other features include, slab heating along with the wood combustion heater, direct house access from the large 7.8m x 6.3m double garage, intercom throughout all rooms, alarm system, and plenty of storage space.
Step outside to under the veranda area through to established landscaped gardens surrounding the home, with a lovely fernery and barbecue area. Positioned on an allotment size of approx. 699m2, you won’t be disappointed by all this home has to offer. Call Chris McAteer now to book your inspection.









 View more
View more View more
View more View more
View more View more
View more

