The Feel:
Guaranteed to steal your heart, this thoughtfully updated cottage exudes classic warmth and character while also appealing to modern lifestyles with its comfortable accommodation, poolside alfresco, and a semi self-contained bungalow. Across a single level, open plan living delights with a light-letting bay window, cosying residents against the gentle flicker of an open fire. Three robed bedrooms include a main with WIR and ensuite, while the home’s fabulous flexibility is highlighted by a rear bungalow offering additional living or 4th bedroom space. Set across an easy-care 717sqm (approx.) block inclusive of a solar heated swimming pool, this enchanting haven resides in a peaceful street while remaining convenient to all daily amenities.
The Facts:
-An undeniably charming home, blending classic character with modern comforts
-Offering wonderful versatility with 3-bedrooms, rear bungalow & poolside alfresco
-The home delights from the outset with a picket fence, full-width verandah & weatherboard façade
-Step inside to discover timeless open-plan living, with bay window & pitched timber-lined ceiling
-Timber floors add natural warmth, complemented by an open fireplace amid brick surrounds
-Presiding over the space is an open galley style kitchen with WIP & breakfast seating
-All-electric appliances include Westinghouse oven plus Bosch cooktop & d/w
-Another bay window features in the main bedroom, complete with walk-through robe, ensuite & reverse cycle a/c
-2 additional bedrooms include mirrored BIRs, as raked ceilings enhance the sense of space
-A family bathroom, separate powder room & internal laundry complete the functional floorplan
-Enjoy year-round comfort with ducted heating & reverse cycle a/c, complementing the wood fire
-Outdoors, you can soak up the seaside ambience from the solar-heated pool & gazebo
-There’s also a spacious bungalow with kitchenette & a/c, offering an ideal teenage hideaway
-An adjoining SLUG includes a studio/workshop space + powder room
-Additional off-street parking is available with a long, gated driveway
-On 717sqm (approx.), easy-care gardens allow more time to do the things you love
-Located for lifestyle, walking distance to calm bay beaches & Clifton Springs Golf Course
-Quiet, family-friendly pocket with easy access to shops, cafes & public transport
-Families will appreciate proximity to Clifton Springs Pre-School, Clifton Springs Primary School & Drysdale Primary School
-A perfect option for starters, families & investors alike
The Owner Loves…
“It’s such a well-thought-out home — whether you’re curling up by the fire, kicking back by the pool, or slipping into the studio, there’s a space for every occasion.”
*All information offered by Bellarine Property is provided in good faith. It is derived from sources believed to be accurate and current as at the date of publication and as such Bellarine Property simply pass this information on. Use of such material is at your sole risk. Prospective purchasers are advised to make their own inquiries with respect to the information that is passed on. Bellarine Property will not be liable for any loss resulting from any action or decision by you in reliance on the information.
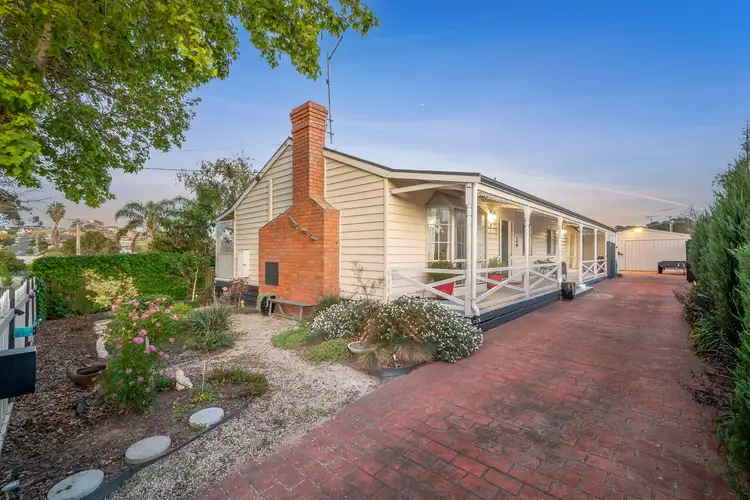
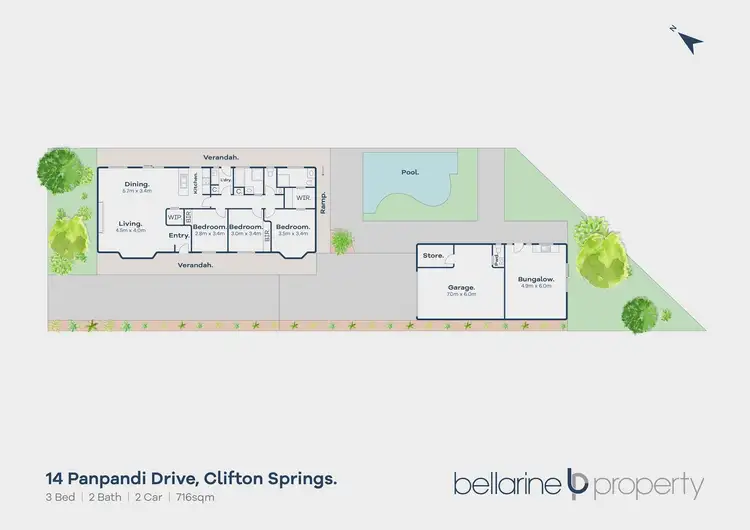
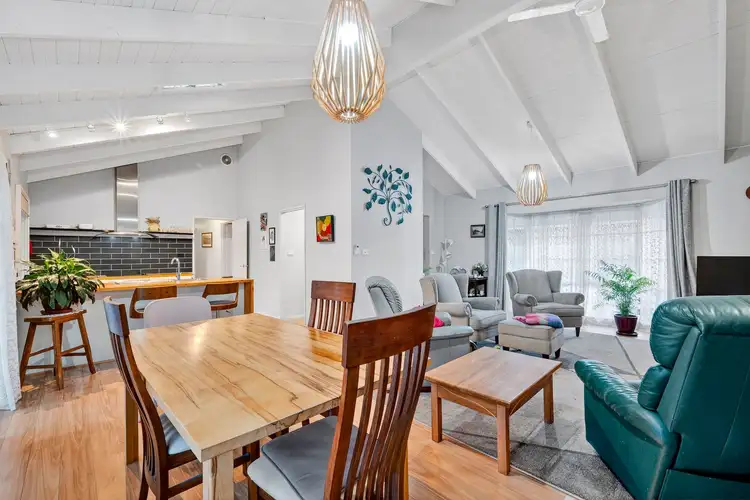
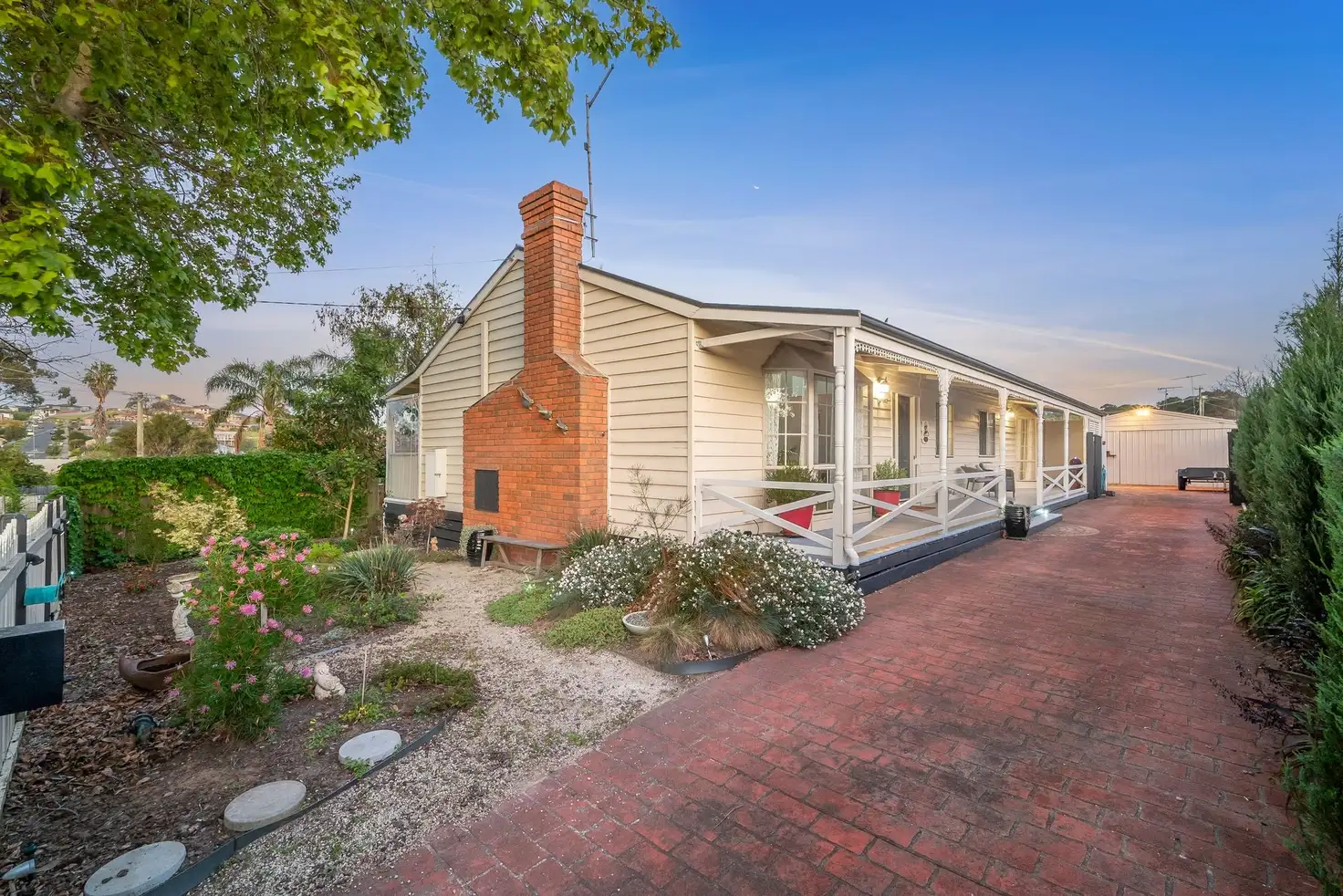


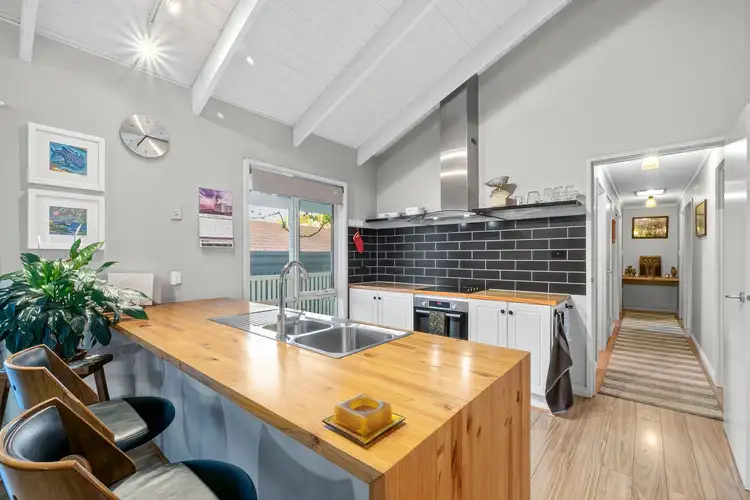
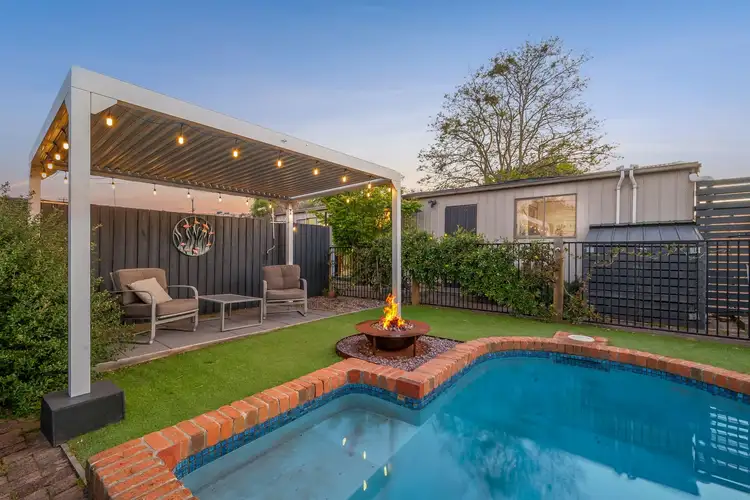
 View more
View more View more
View more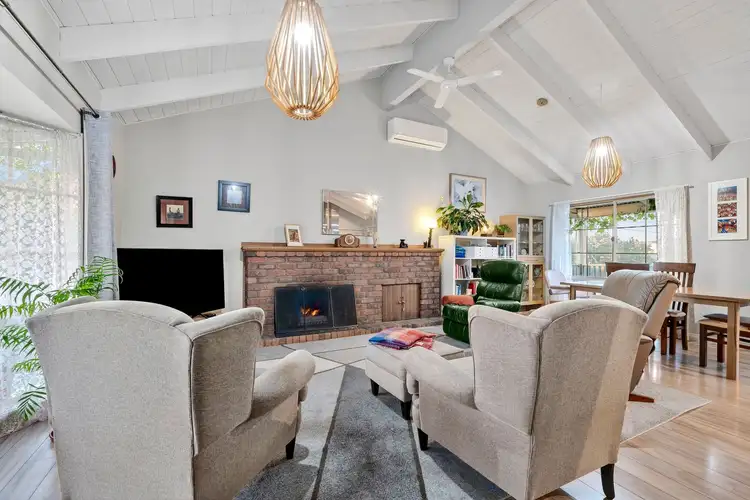 View more
View more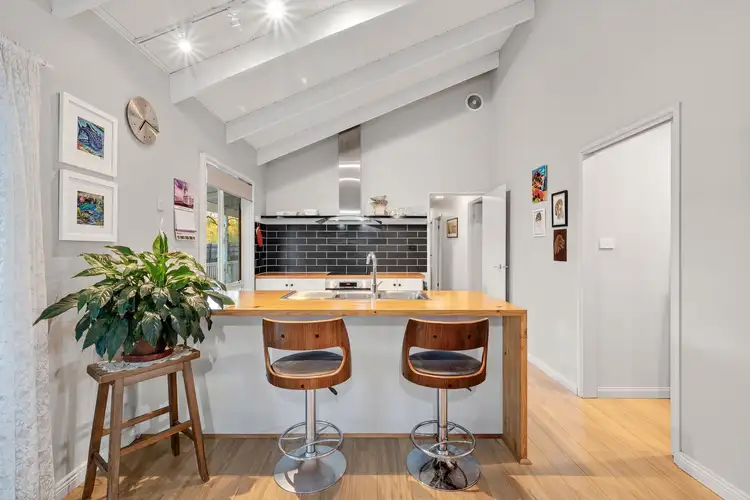 View more
View more
