Price Undisclosed
4 Bed • 3 Bath • 2 Car • 5470m²
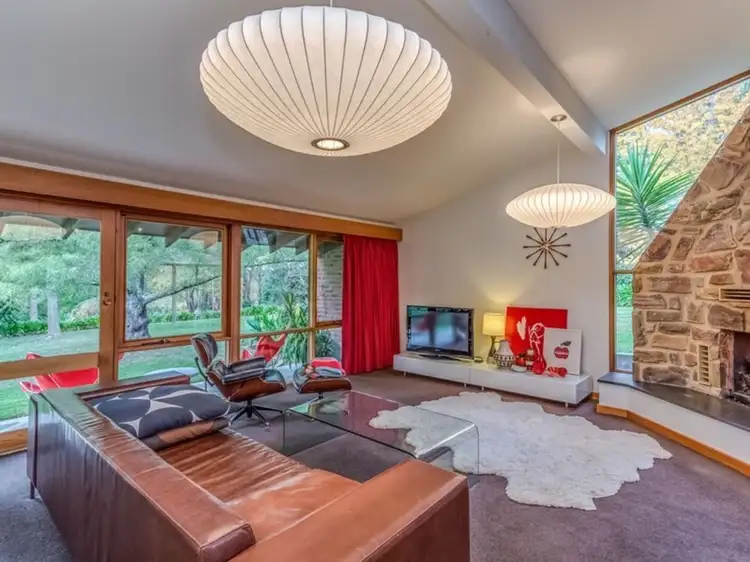
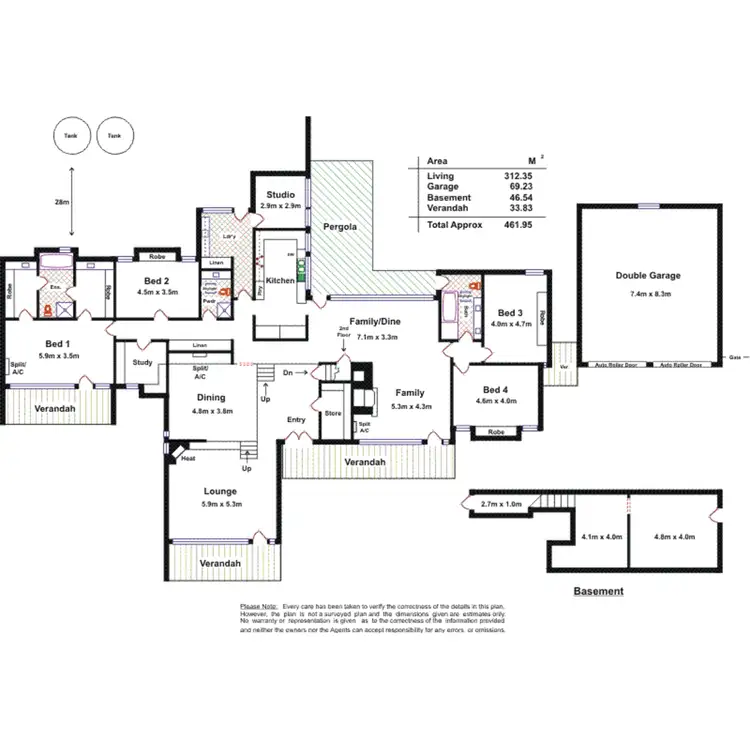
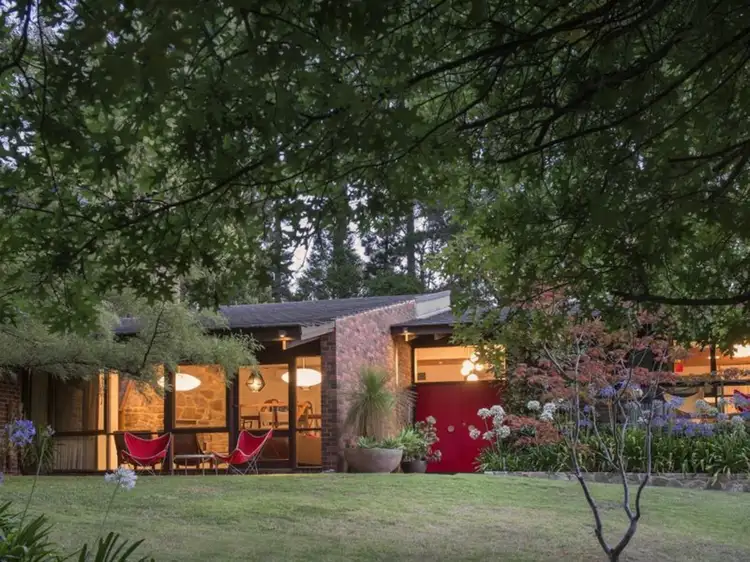
+21
Sold
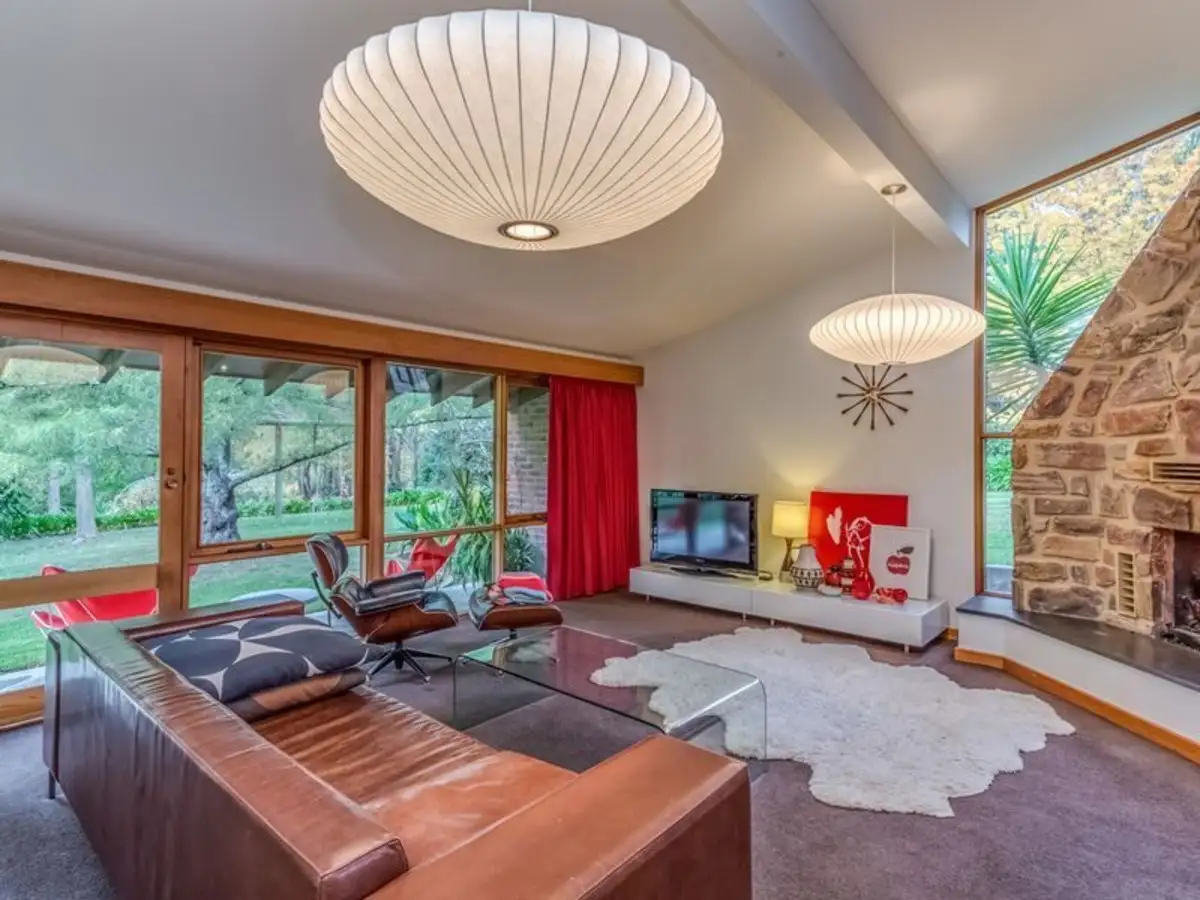


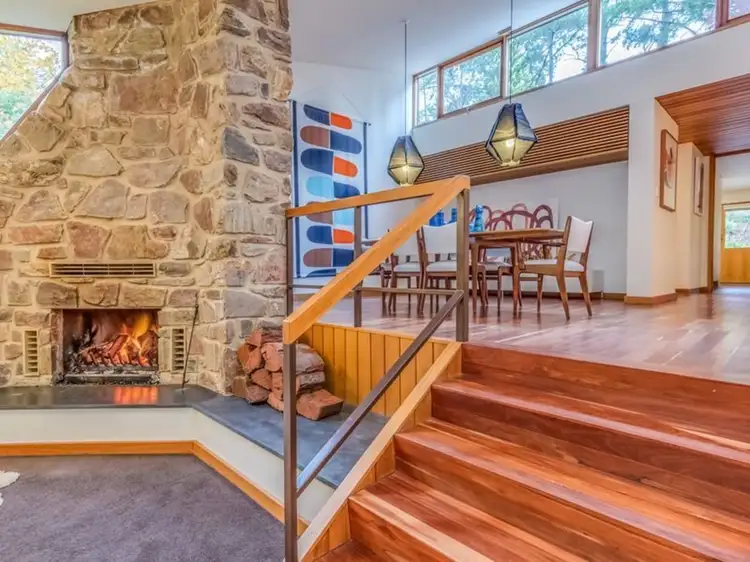
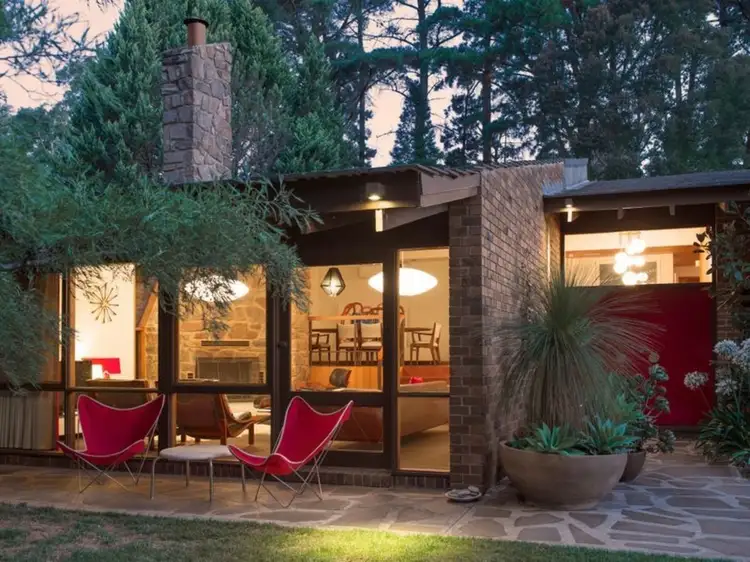
+19
Sold
14 Paratoo Road, Aldgate SA 5154
Copy address
Price Undisclosed
- 4Bed
- 3Bath
- 2 Car
- 5470m²
House Sold on Fri 29 Apr, 2016
What's around Paratoo Road
House description
“UNDER CONTRACT”
Land details
Area: 5470m²
Interactive media & resources
What's around Paratoo Road
 View more
View more View more
View more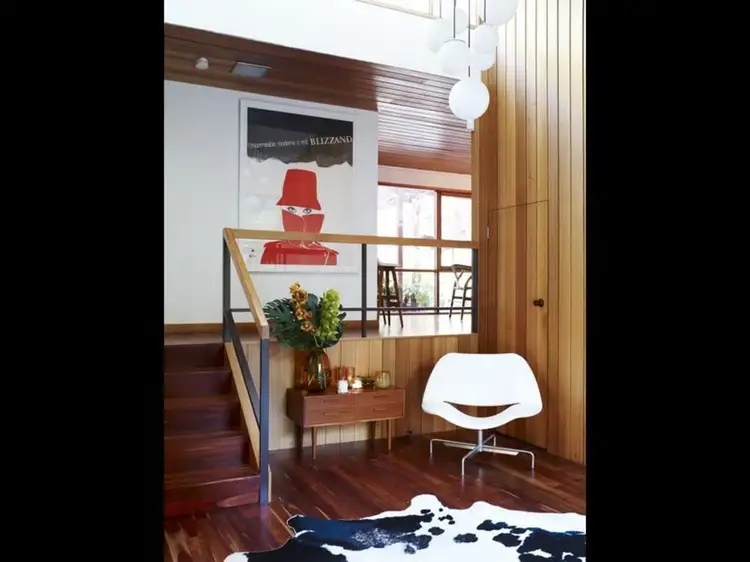 View more
View more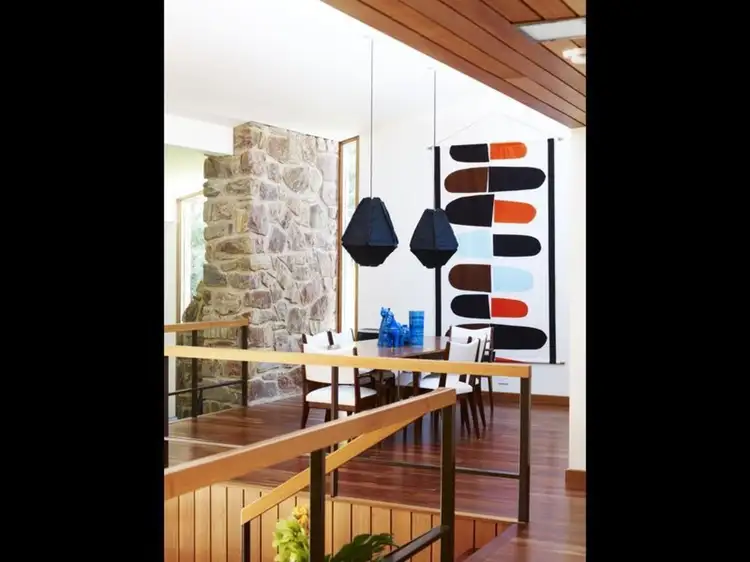 View more
View moreContact the real estate agent
Nearby schools in and around Aldgate, SA
Top reviews by locals of Aldgate, SA 5154
Discover what it's like to live in Aldgate before you inspect or move.
Discussions in Aldgate, SA
Wondering what the latest hot topics are in Aldgate, South Australia?
Similar Houses for sale in Aldgate, SA 5154
Properties for sale in nearby suburbs
Report Listing

