Situated in The Pines Estate and bathed in sunlight, a stroll around this expansive property is akin to a breath of fresh air, taking in lush carpets of lawn surrounded by meticulously groomed garden beds of flowering bulbs, a Wisteria and rose covered archway, native trees, formal roses and a million other of nature's delights.
In your travels you can stop and sit a while in one of the incredible garden rooms, each its own little peaceful oasis- a gazebo swing, a shady bench, or a picnic blanket on the faultless lawn; your days will easily be filled with vibes of grand properties where the grounds are just as important as the home itself!
Potter in the fully covered veggie patch or amongst the array of fruiting citrus and stone fruit trees, sit and take tea on either the al fresco paved courtyard or within the incredible gabled patio entertaining area where clear patio blinds make in a year round place for outdoor dining.
The kids will delight in running through the intentionally designed canopy path of native trees that skirt the boundary, their imaginations running wild in their own playtime mecca. Rainwater tanks, cleverly placed hoses and well-designed pumps mean that those Nirvana style gardens are easily taken care of.
Even without touching on the home itself, this exceptional property sells its self as offering the perfect and most enviable lifestyle. But then you explore the home, and its elegance, ingenious design and modern renovations capture the heart even further.
Commanding from the road, its generous frontage is all class with a veranda, decorative window framing, cream double garage door and stately toned brickwork. Extensively refreshed and as immaculate as they come- fresh paint, new vertical blinds, new grout and modern touches make the home an absolute pleasure.
Enticing you inside, you are welcomed into a light and bright entrance hallway; where honey toned floating floorboards lead you through into the heart of the home.
To the left is a formal lounge or reading room, its classic neutral tones the perfect setting for your fine furniture pieces.
To the right, the enormous master suite has space for a king bed and occasional furniture, featuring walk in robes and a glossy, renovated ensuite with clear glass shower, crisp white vanity, disabled railing and glossy grey and white toned tiling.
At the heart of the home lies the open plan living area which oozes generosity and warmth. Its unique layout somewhat divides each of the different hubs while still creating a wonderful flow that is filled with natural light due to the extensive glazing that lines the rooms.
The first port of call is the informal lounge section with its own wood fire.
The kitchen is a high country styled delight with cream cabinets and mixed tone bench tops surrounding the latest in stainless steel dishwashers, gas stove and range hood. The wall mounted oven, breakfast bar and a hearty corner pantry top it off.
It overlooks the sunny dining area before a part divider leads into the additional lounge and family room space with full wall storage.
Each of the home's three remaining bedrooms are spaced along a separate hallway, two queen size and one generous single and all with built in robes. They share the family bathroom which has also seen a recent refurbishment, showcasing a deep soaking bath, crisp white vanity, separate glass shower and large frosted glass window.
The laundry, as you would expect is a whopper, with a walk in linen closet, separate toilet with disabled railing (making 3 toilets in total) and easy flat/disabled access to the outdoors.
Forgetting nothing, the home is also kind to the environment, with solar hot water system and overflow tank, and a system of 14 3kw Solar panels on the roof to capture the suns rays for your use.
The man of the house has not been forgotten in the property's inclusions either, with the impressive 12m x 9m powered garage and workshop, the adjoining giant woodshed and additional garden tool shed.
Experiencing the bliss of this property, you will discover that it is impossible to feel blue amongst such stunning surrounds- it's sunshine every day!
What you should know:
- Exceptional lifestyle property on 3196 square metres
- 3 toilets, disabled railing in ensuite bathroom and laundry as well as easy in and out access
- Elegant and spacious renovated family home
- Double garage plus giant 12m x 9m shed and two garden sheds
- Two rainwater tanks, mini orchard and veggie patch
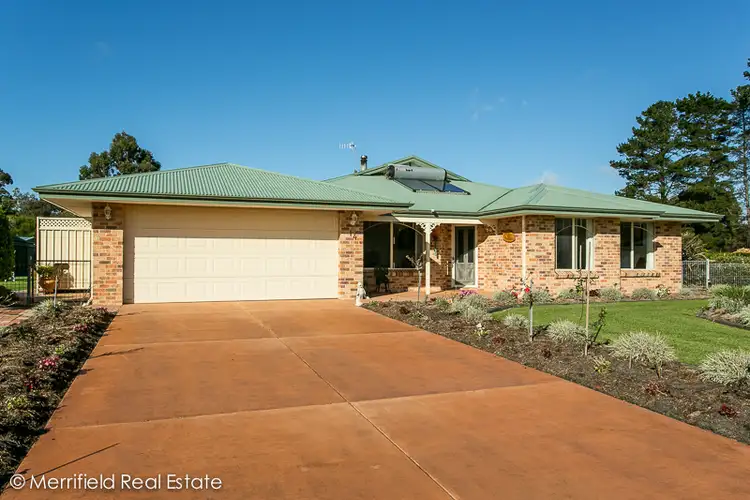
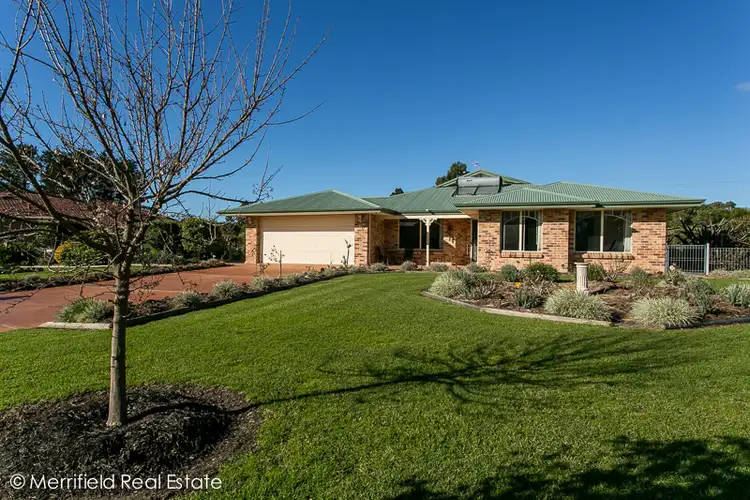
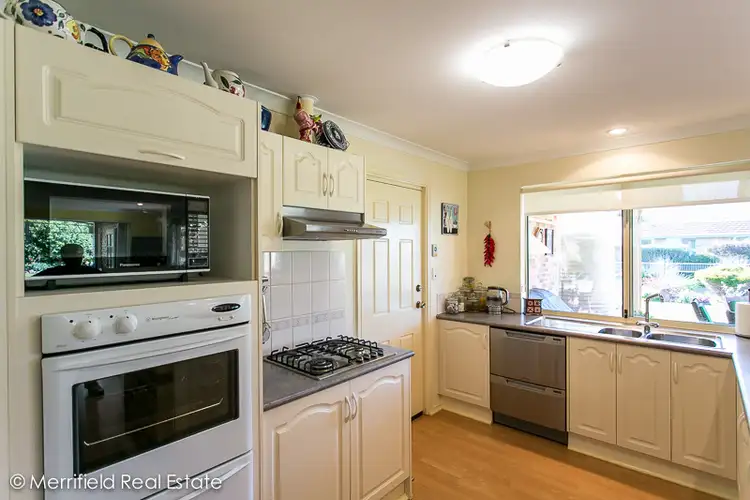
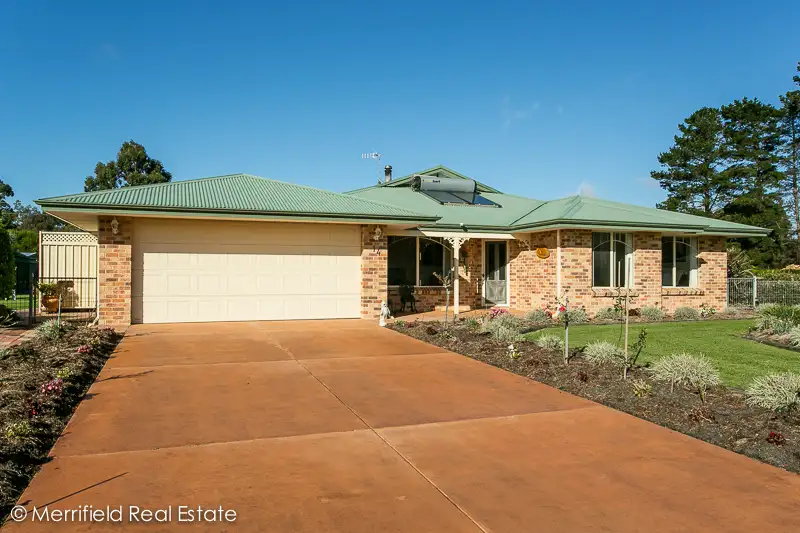


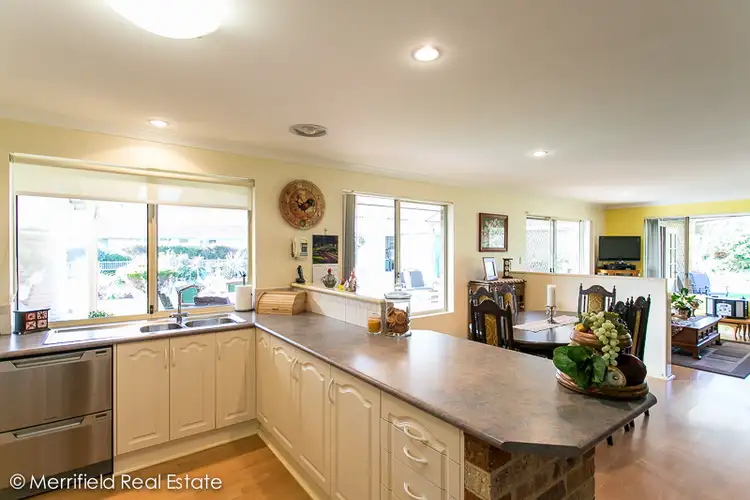
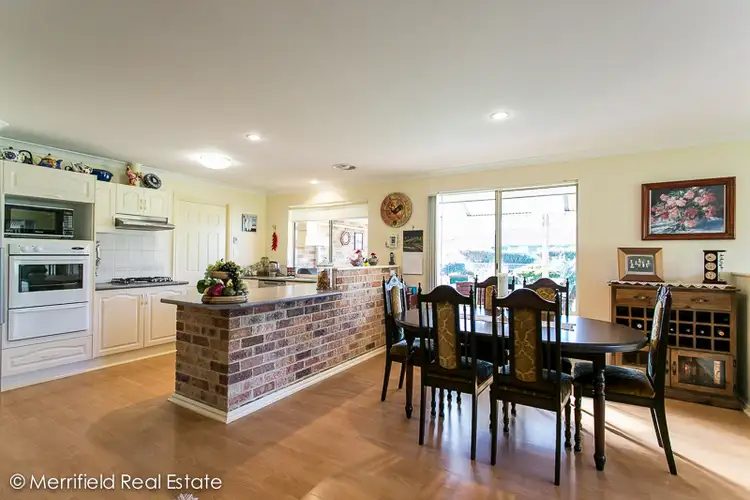
 View more
View more View more
View more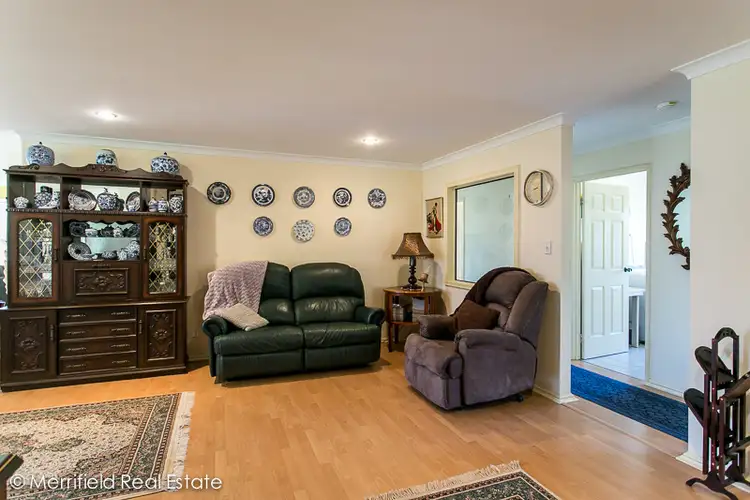 View more
View more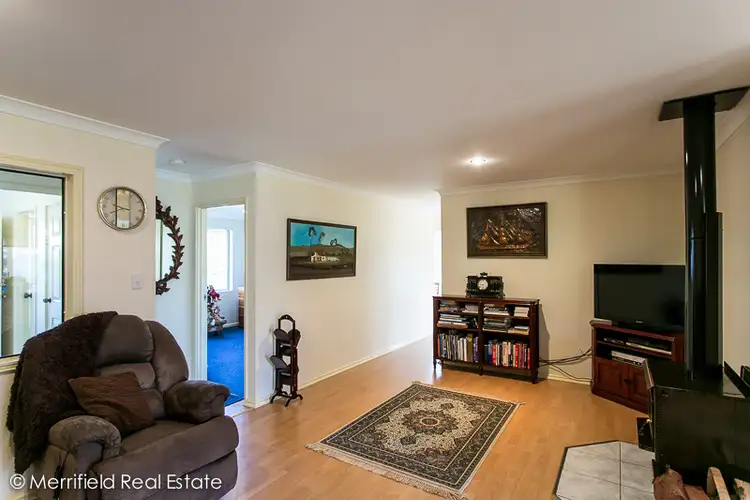 View more
View more
