“Luxurious Family Living with Sweeping Water Views”
Expressions of Interest Closing Monday the 28th of August at 12pm (USP).
Beautifully positioned along the prestigious Patawalonga Frontage, this glamorous, three storey residence is the epitome of luxurious family living and encapsulates the enviable coastal lifestyle in one of South Australia's most sought after locations.
Boasting some of the best views in the Bay, this lavish family home captures all-encompassing views from the entertainer's balcony to the north and the south of the picturesque Patawalonga River as well as a crystal-clear outlook toward the Adelaide Hills and Adelaide CBD.
Contemporary and elegant in its design the expansive home offers over 500m2 of quality family living across three luxurious levels catering to suit the ever-changing needs of the modern family.
Entry Level - Offering two of the four bedrooms both with walk in robes and private balcony access with views beautiful views overlooking the Patawalonga River and marina. These bedrooms are serviced by a spacious family bathroom complete with spa bath, powder room and a separate toilet. Stairs then lead down to a fantastic, spacious open plan rumpus room with kitchenette/bar, lounge area and fourth bedroom that could be used as a home office or further living space. Double sliding doors open to the all-weather entertaining area complete with outdoor kitchen and café blinds that overlooks the sparkling in-ground swimming pool.
Level One – Accessible via the solid timber, feature staircase, the main living area really brings the home to life. Panoramic views of the Patawalonga River, Adelaide Hills & Adelaide CBD are on show with an abundance of natural light pouring through the oversize doors and windows. This level comprises of expansive open plan living, dining and kitchen. The kitchen offers quality stainless-steel appliances, granite bench tops, breakfast bar and walk-in pantry. The large entertainer's balcony is the perfect spot for an afternoon drink with friends and family while taking in the best of the scenic views. Also on this level is the study and huge master suite that has a large ensuite with double vanities, spa bath, walk in robe and a large private balcony which is the ideal spot for you to enjoy your morning coffee or sunset drinks while taking in the fresh sea air.
Lowe Level – Offers parking for 3 cars or perhaps 2 and a boat as well as under croft parking for two additional cars and two x storage rooms/wine cellar.
Throughout the home there are high quality fixtures, fittings and finishes as well as ducted reverse cycle air conditioning and ducted vacuuming.
With both the Patawalonga River and Glenelg Beach at your doorstep, you are within short walking distance to the cosmopolitan Jetty Road and Marina Pier Complex, where you can enjoy the trendy cafes, restaurants and speciality shops on offer. With public transport and quality schools such as Immanuel College just moments away, you are set in a true lifestyle location.
Year Built / 2009
Council / Holdfast Bay
Council Rates / $1,279 PQ
All information provided has been obtained from sources we believe to be accurate, however, we cannot guarantee the information is accurate and we accept no liability for any errors or omissions (including but not limited to a property's land size, floor plans and size, building age and condition) Interested parties should make their own enquiries and obtain their own legal advice.
RLA 254416.

Air Conditioning

Balcony

Broadband

Built-in Robes

Courtyard

Deck

Dishwasher

Ducted Cooling

Ducted Heating

Ensuites: 1

Floorboards

Living Areas: 2

Outdoor Entertaining

Pool

In-Ground Pool

Remote Garage

Reverse Cycle Aircon

Rumpus Room

Secure Parking

Study

Toilets: 3
Area Views, Close to Schools, Close to Shops, Close to Transport, Dual Living, Pool, Prestige Homes, reverseCycleAirCon
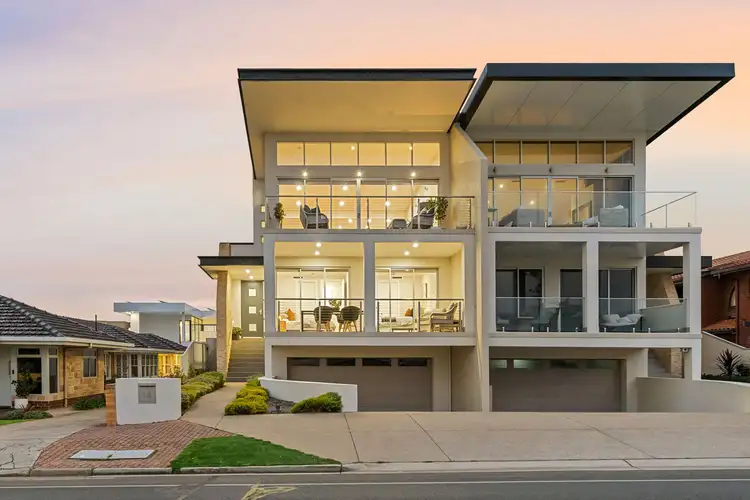

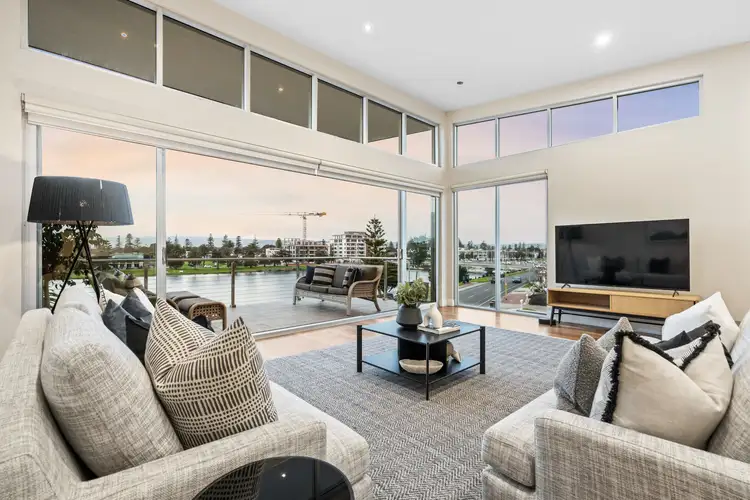



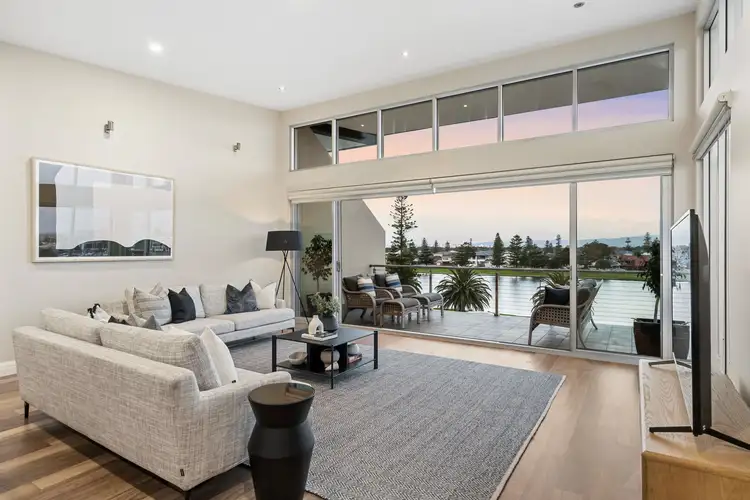
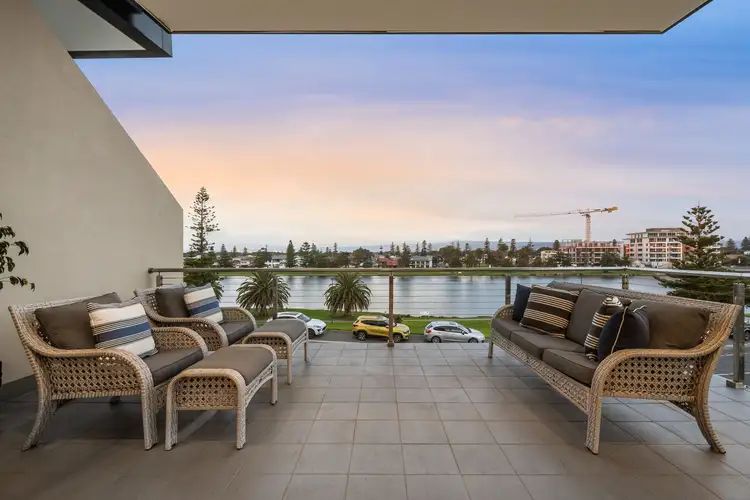
 View more
View more View more
View more View more
View more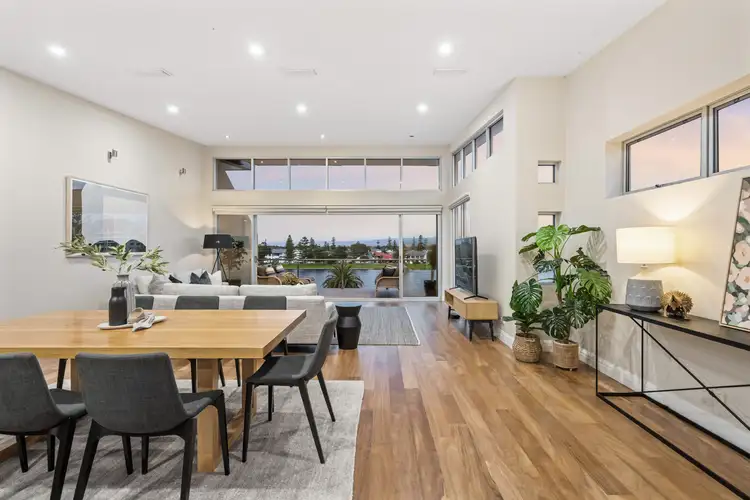 View more
View more
