This is where space meets style. A large architecturally designed and custom-built family home spanning two levels, this beauty offers four bedrooms and two bathrooms, including a convenient ground-floor bedroom and bath. With two separate living zones and a sleek modern kitchen at its heart, the layout is both generous and practical. Italian porcelain tiled floors and no-fuss gardens keep things low-maintenance, while multiple garages and carports make parking a dream. Secure, spacious, and built for easy living, it's perfect for families who love both comfort and convenience. Close to West Street shops and cafés, schools, parks, and transport - everything you need is right here. Big on space, smart on design, and ready for its next chapter.
THE UNDENIABLE
• Brick & rendered house
• Architecturally designed
• Built-in 2018 approx.
• Land size of 697m2 approx.
• Building size of 50sq approx.
• Foundation: Concrete slab
THE MOST IMPORTANT
• Kitchen with SMEG 900mm induction stove top & dual 600mm self-cleaning Miele wall oven, a Miele dishwasher, granite benchtops, breakfast bench with waterfall edging, walk-in pantry, finished with porcelain tiled flooring
• Sizeable open-plan meals & 2x living zones with built-in TV unit, porcelain tiled flooring
• 4-Bedrooms with robes & carpeted flooring, master with ensuite
• 2-Bathrooms with shower, bathtub to main, single vanity, toilet, bidet & tiled flooring
• Powder room
• Separate laundry with trough, storage space
• Zoned ducted heating, refrigerated Wi-Fi activated cooling & ceiling fans
• Additional features include 38 solar panels with a 10kW inverter, security cameras, sensor lights along the driveway, and a state-of-the-art smart home system, security alarm system, high ceilings, LED lighting, window blinds, ample storage areas, plus more
• Established gardens front & rear with a covered & enclosed BBQ area with electric blinds, panel heating, trees, garden beds & lawns
• 2-Double remote garages plus a home office/business at the rear of the home with a powder room, a double carport & driveway for additional cars behind an electric front gate
• Potential Rental: $850 - $900 p/w approx.
• Zoned Under the City of Merri-bek - General Residential Zone
THE LOCAL SPOTS
• EAT & DRINK: West St Café, George Jones, My Brothers Deli, Capricho, Deja Brew
• SHOP: West St, Sydney Rd, Pascoe St, Kent Rd
• WELLNESS: Snap, Zap, Studio 47, Studio Korr
• PARKS: Pascoe Vale Pool, Hallam Reserve, Sewell Reserve
• SCHOOL: Westbreen Primary, St Thomas More's Primary, Pascoe Vale Girls College
• TRANSPORT: Fawkner & Gowrie Train Station, West St & Glenroy Rd Bus Stop
THE CLINCHER
• Parking? Let's just say there's room for everyone - and their toys
• Ground-floor bedroom & bathroom? Perfect for guests, teens, or the in-laws on standby
• Welcome home to 14 Patience St, HADFIELD
THE TERMS:
• Deposit of 10%
• Settlement of 60/90 days
Make your move today - C+M Residential. 'Helping You Find Home'
Secure your INSPECTION Today by using our booking calendar via the REQUEST INSPECTION button...
*All information about the property has been provided to C+M Residential by third parties. C+M prides itself on being accurate, however, has not verified the information and does not warrant its accuracy or completeness. Parties should make and rely on their own inquiries in relation to this property.
Marwan Abdulwahed: 0420 647 396
Frank Antonello: 0414 567 768
Matthew Haskian: 0431 686 495
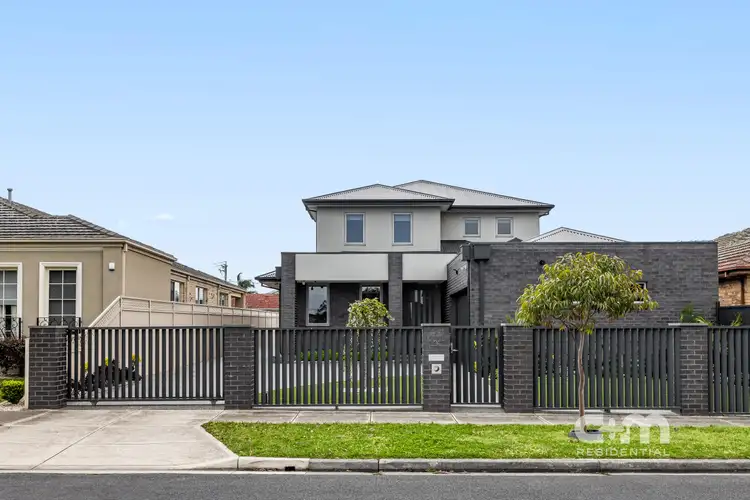
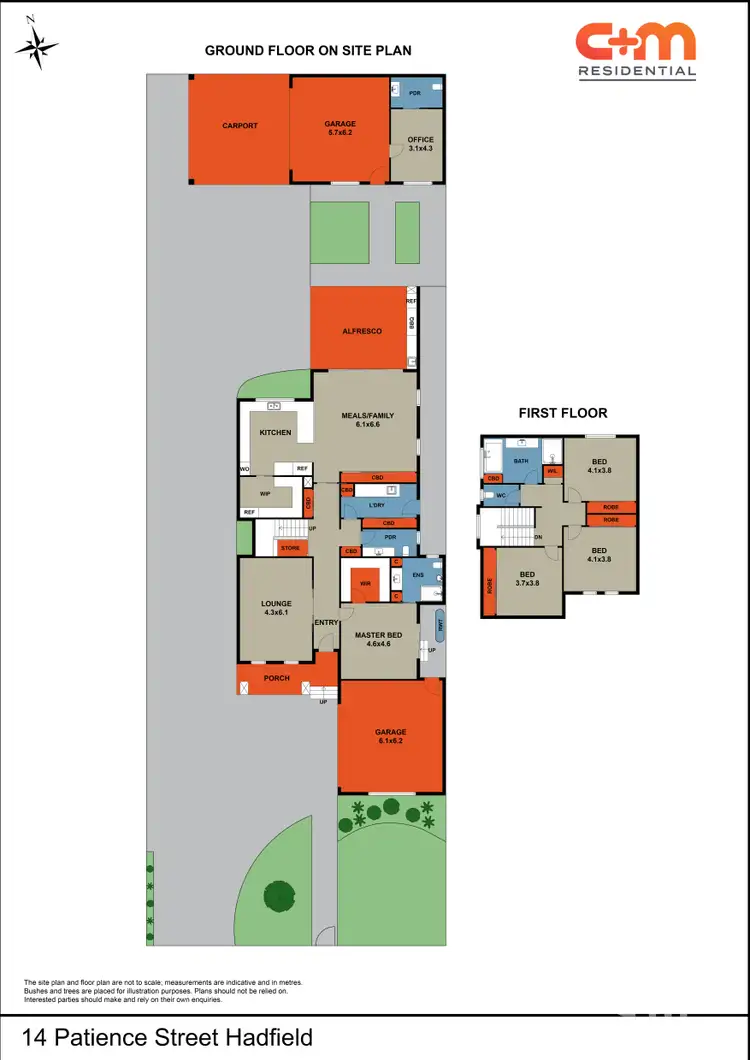
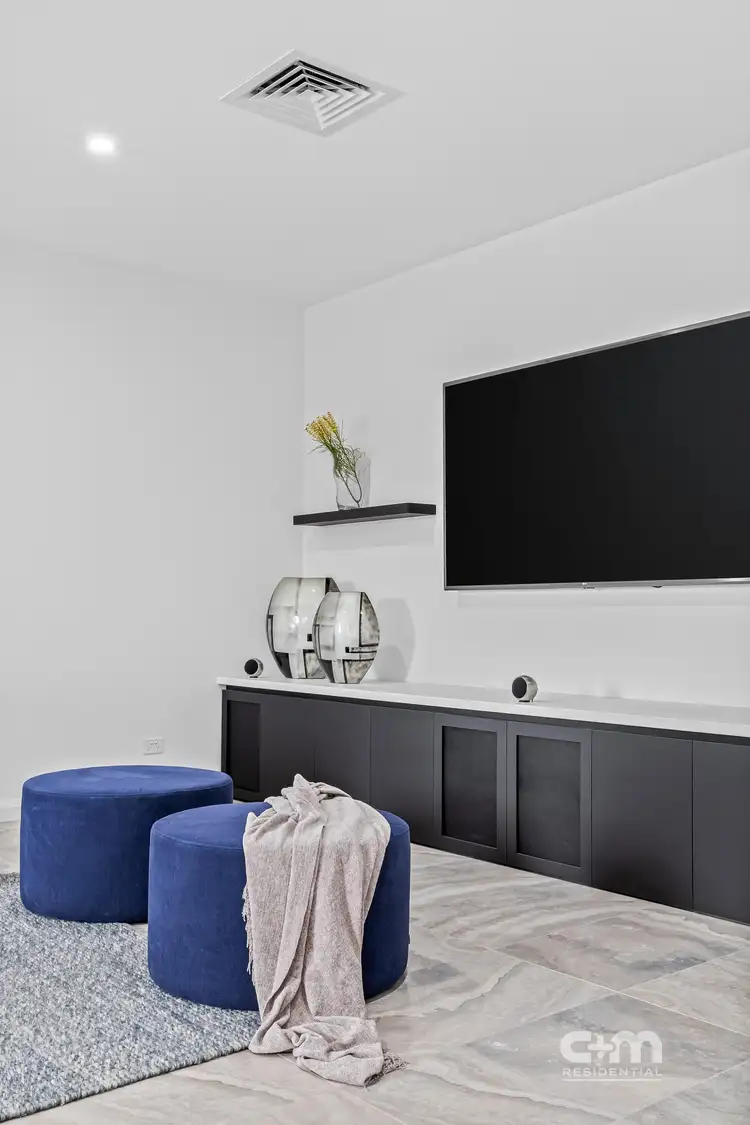
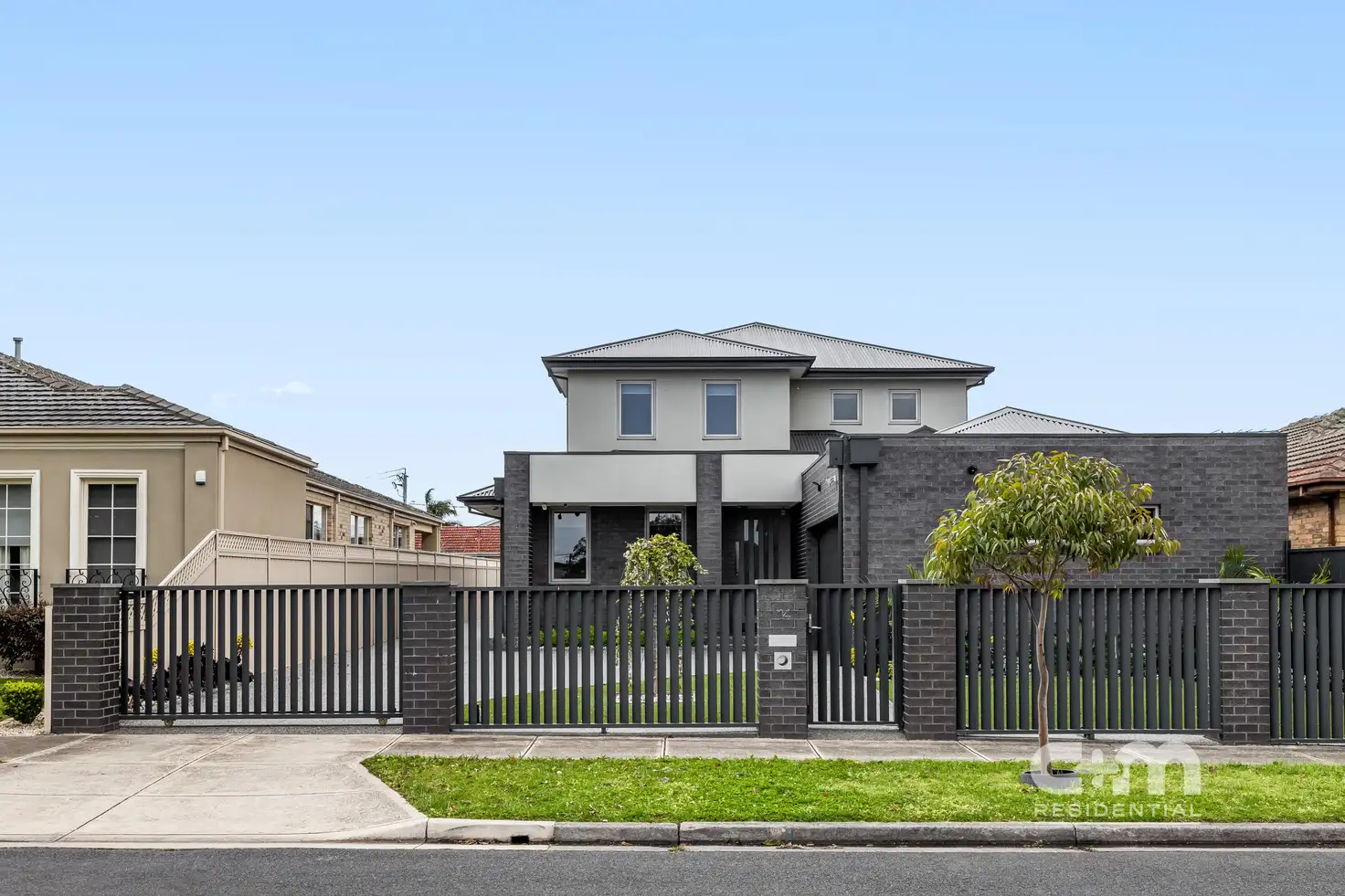


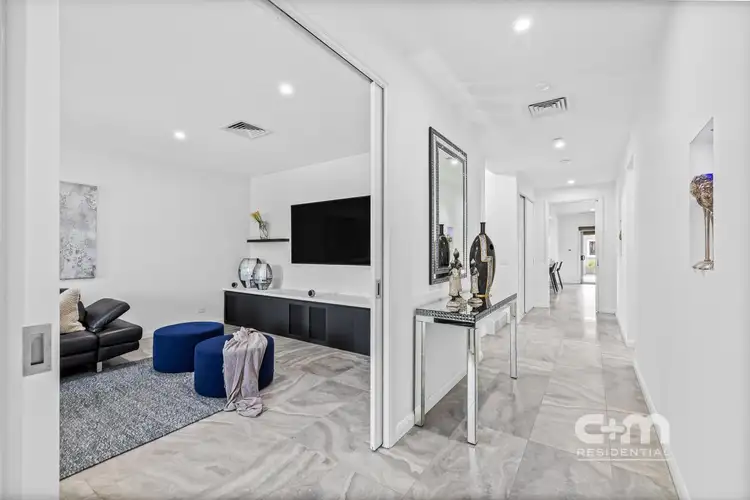
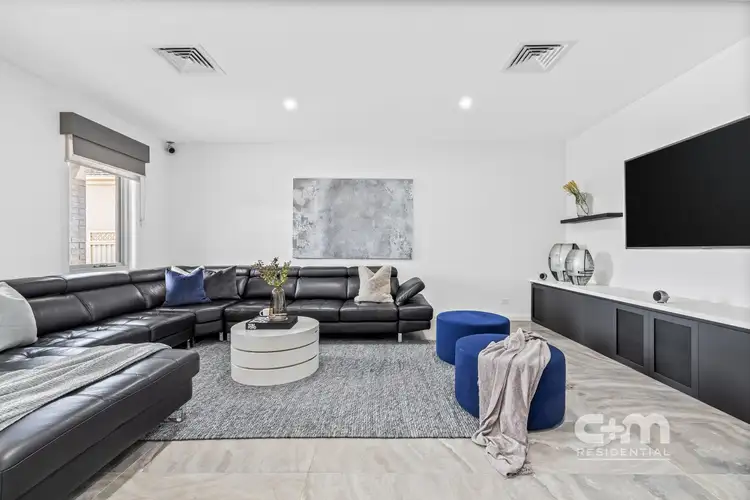
 View more
View more View more
View more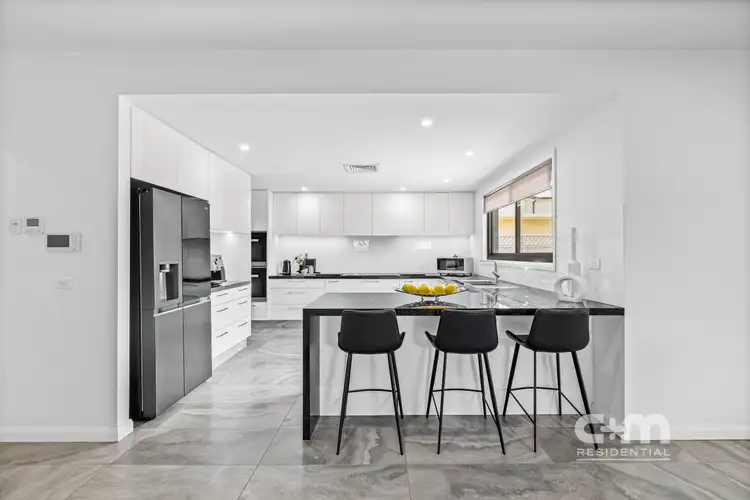 View more
View more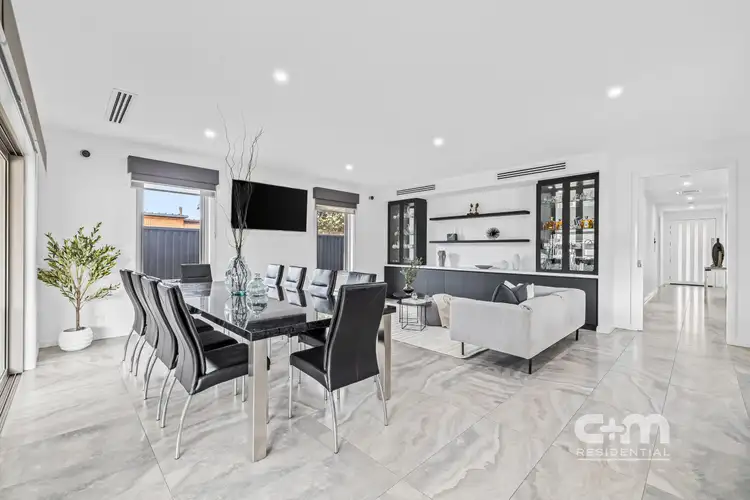 View more
View more
