What: A 3 bedroom, 1 bathroom home, with an inviting below ground pool and extensive alfresco living, plus gated side access to undercover parking and a workshop
When: The outdoor living is just an import as the indoor
Where: On a 759sqm block, close to transport links, retail, and recreation options
Delightful in every sense, this fantastic 3 bedroom, 1 bathroom property offers a carefully maintained home with spacious living options throughout the interior, and an entertainers dream backyard with a multi-level garden boasting oversized alfresco options and a sensational below ground pool, whilst not forgetting the huge brick workshop and drive through access. And to further enhance the homes appeal, its central location sits close to all your necessary amenities with a variety of shopping options with the popular Costco nearby, along with the Kwinana Marketplace, the train station is a short hop from home, as is a choice of schooling, childcare, and parkland to explore.
Your raised front yard features lawn and tropical palms, with an extended and widened driveway offering multiple parking options before taking you to gated side entry with sheltered parking beyond. The front façade is bordered with freshly planted greenery, while the exterior offers a modern colour scheme and shutters to the windows ensuring both shade and privacy within. A generous formal lounge room sits to the left of entry, with soft carpet to the floor, a reverse cycle air conditioning unit for comfort and plenty of natural light, with an easy flow to the kitchen and dining room beyond.
Back across your tiled entry foyer and a hallway to the right takes you to the sleeping quarters, with all three bedrooms spacious in size with carpeted flooring, while the master offers a reverse cycle air conditioning unit and built in robes for storage. Then a sizeable laundry with direct garden access, and a contemporary bathroom with vanity, bath, glass shower enclosure and separate WC complete the area.
The kitchen provides an open design to merge with your dining space for casual family living, with direct alfresco access offering yet another seamless transition between living areas. The tiled flooring and abundant natural light make for comfortable surrounds while the kitchen enjoys plentiful cabinetry with both wall mounted and under bench storage on offer, with in-built stainless-steel appliances and a wraparound bench top giving you ample room for appliances and views to the pool beyond.
Your oversized outdoor living provides a variety of options for entertaining or peaceful relaxation with a sheltered alfresco that wraps around the home, overlooking the gardens and pool. Steps take you to the upper level where your glistening below ground pool sits, fully fenced with a spacious surround made up of paving, tropical plant life and artificial lawn to create your own private resort that is sure to become the hub of the home. And finally, your gated drive through access provides sheltered parking with a ramp to a huge brick built workshop, with roller door access and a simply beautiful painted mural the feature.
And the reason why this property is your perfect fit? Because this appealing abode offers complete comfort to the interior and absolute relaxation to the exterior, with your own poolside paradise to enjoy and a multitude of added extras.
Disclaimer:
This information is provided for general information purposes only and is based on information provided by the Seller and may be subject to change. No warranty or representation is made as to its accuracy and interested parties should place no reliance on it and should make their own independent enquiries.

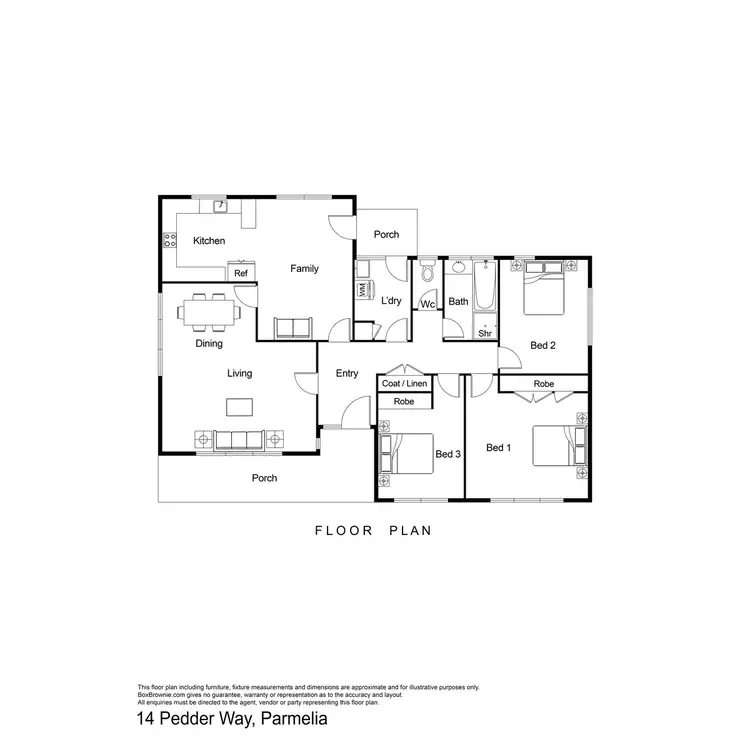
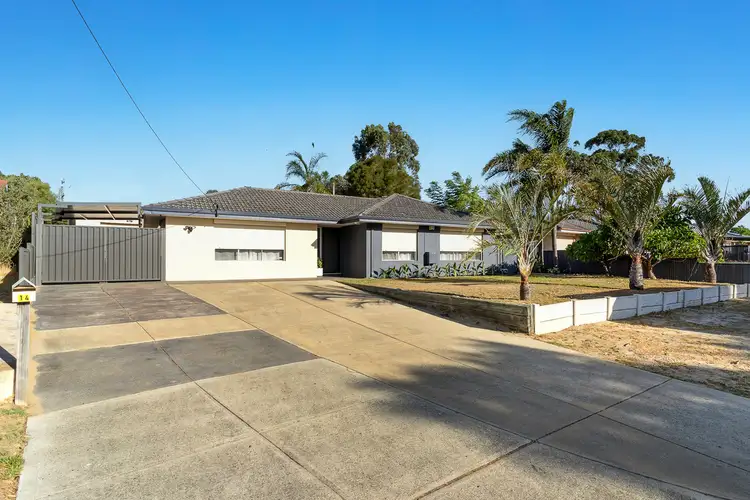
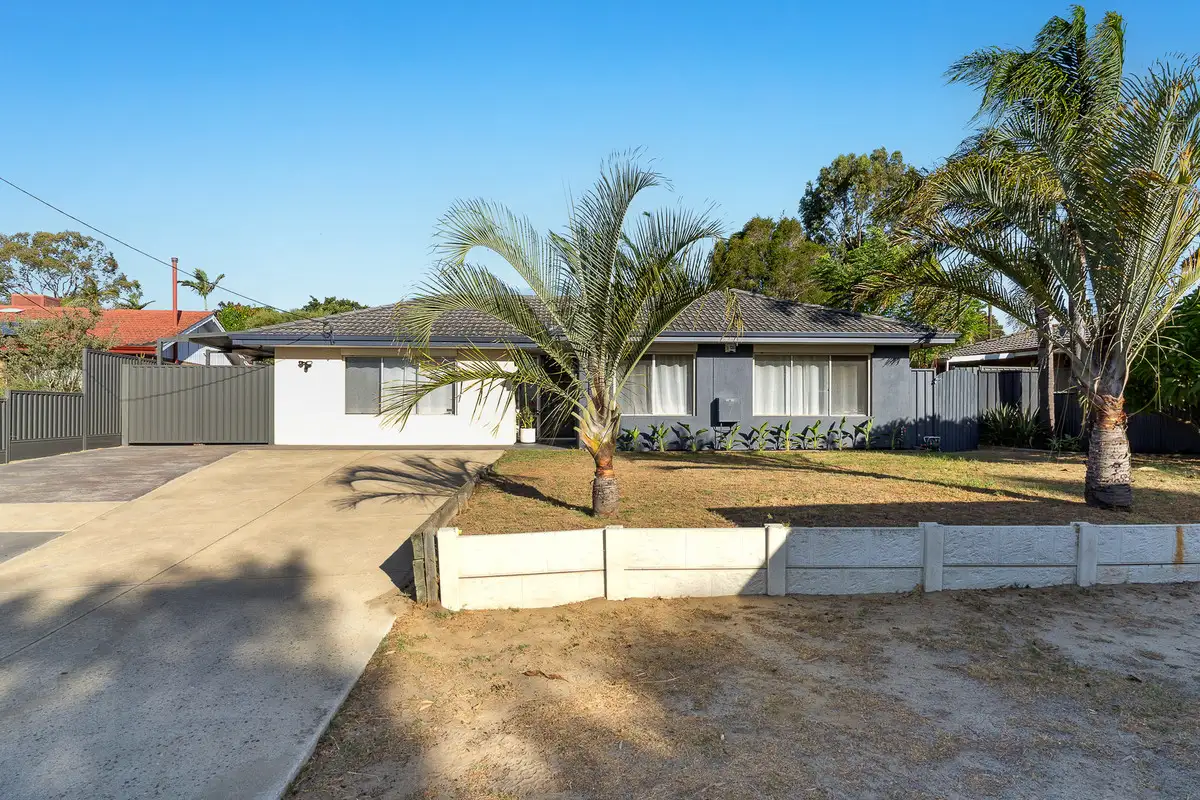



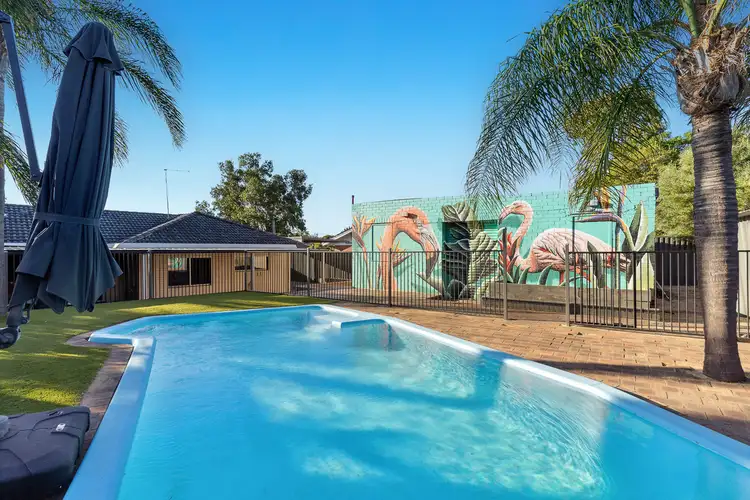
 View more
View more View more
View more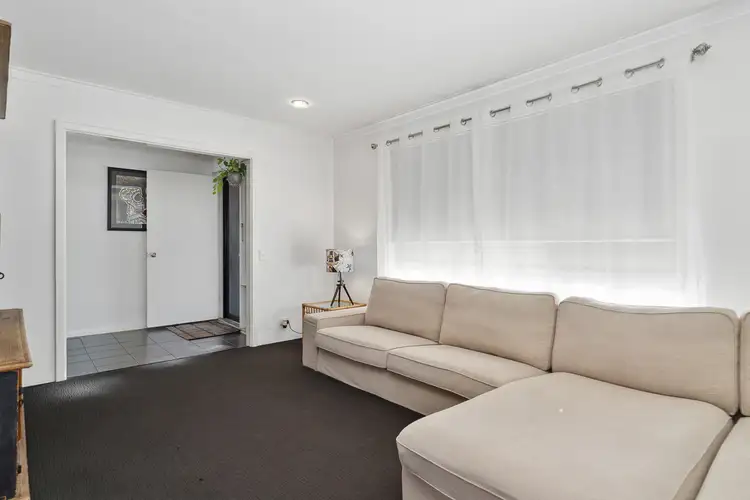 View more
View more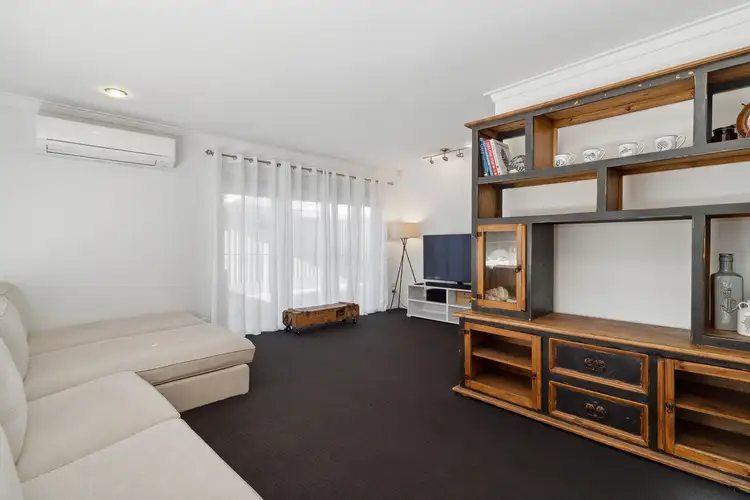 View more
View more
