THIS PROPERTY IS UNDER CONTRACT AND PROCEEDING TO SETTLEMENT; THANK YOU FOR YOUR INTEREST.
This picture-perfect family home is new to the market and offers location, modern functionality, and serenity in abundance! Light, bright, and spacious, this home will appeal to first home buyers, young families & investors alike! If you've been on the search for a home that's not too big but not too small, then be sure to view this fantastic “in-betweener” and start moving in today. With tranquil private gardens this little entertainer offers an awesome outdoor entertainment area so CALL NOW to book in your viewing and submit your offer!
Instantly appealing to the eye with a beautifully presented front elevation and box hedging; 14 Pendleton Crescent is proud perched in the highly sought after “Seahaven” estate within walking distance to local schools, multiple shopping centres, Brampton Lake, the Cornerstone Tavern, Butler train station and everything Butler has to offer. Freshly painted and landscaped for sale; this neat & tidy property has been given some last-minute sprucing up for sale so all you need to do is move in, unpack, and enjoy!
As you enter the property you are greeted by a cosy formal lounge which is perfect for watching your favourite shows in peace at the end of a long working day. If you don't have the time to lounge around watching TV all day the separate study offers a quiet place to make calls and finish those last-minute emails! Alternatively, this room could be utilized as a fourth bedroom or nursery should you desire.
Located at the front of the home, the master bedroom is light and bright and features an enclosed walk-in robe, venetian blinds, quality carpets, and fresh neutral décor. The neat & tidy ensuite has modern fixtures & fittings, corner shower, vanity + storage, and toilet. The two additional bedrooms are both doubles with built in robe and are located close to the family bathroom. Each bedroom has carpets, venetian blinds, and offer gardens views.
Central to the home is the Island kitchen so if you like to get creative in the kitchen you will appreciate what is on offer here! Features include stainless steel appliances + rangehood, dishwasher recess, double fridge recess, overhead storage, built-in pantry, shopper's entry, and breakfast bar. The extensive open plan living area is drenched with light and allows enough space for a second family area, dining, and an additional games/activity area with immediate access to the alfresco area.
One of the true focal points to this charming home is the outdoor entertainment area and tranquil gardens. Under the vaulted alfresco you have the perfect setting for BBQ's and in the evenings the private gardens are truly enchanting making it the perfect option for young families and entertainers alike! During those warm summer months, the decked gazebo comes alive while kids and pets have plenty of lawn space for trampolines, paddling pools, swing sets... or why not add a swimming pool!
EXTRAS INCLUDE: Double secure garage with shoppers' entry, family bathroom, separate laundry + linen, ducted evaporative air conditioning, gas storage hot water, floating shelf, 1xTV bracket, Foxtel points, coaxial points, additional power points, external power points, gas bayonet, garden shed, reticulation and so much more!
Call The Phil Wiltshire Team to book your private viewing!
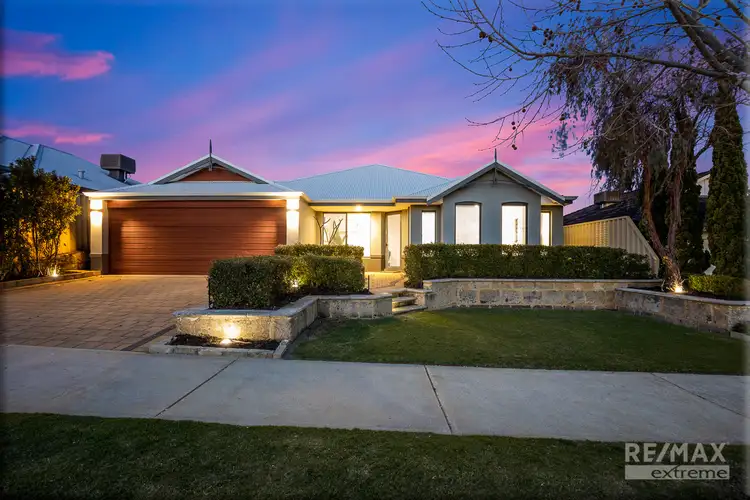
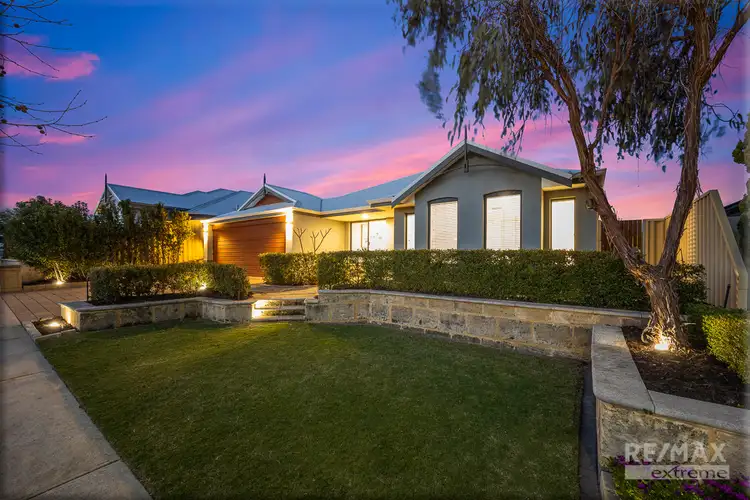
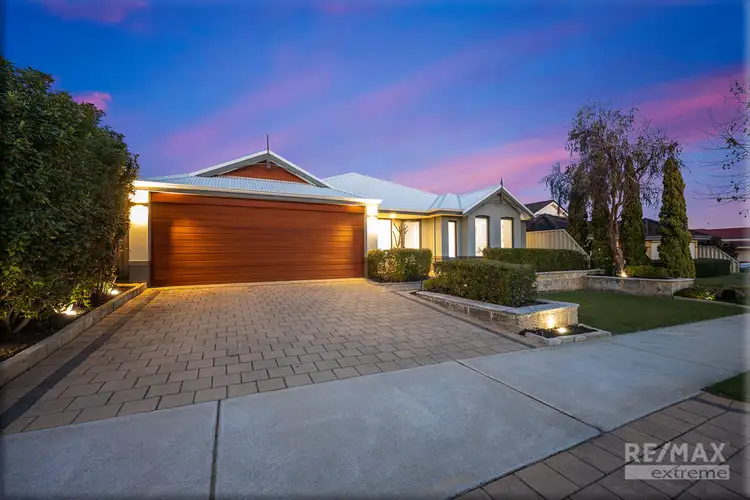
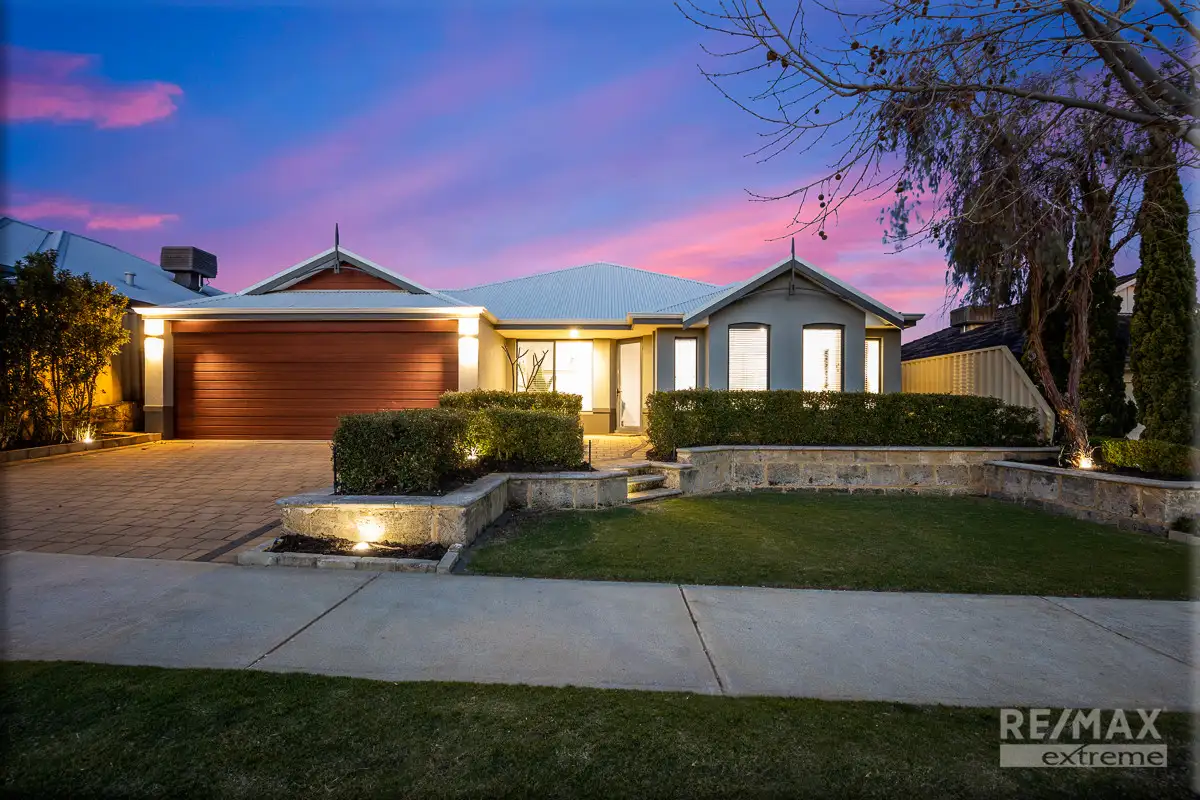


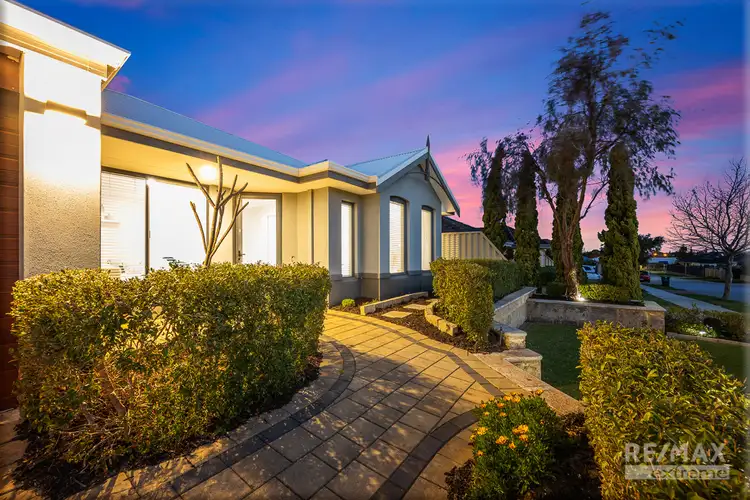
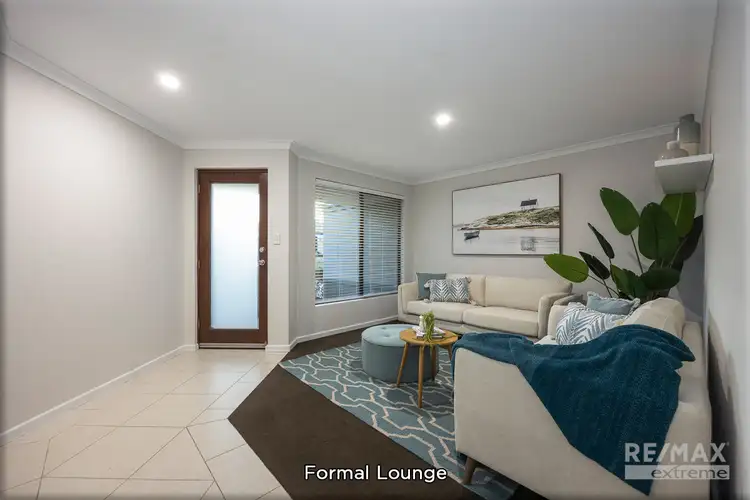
 View more
View more View more
View more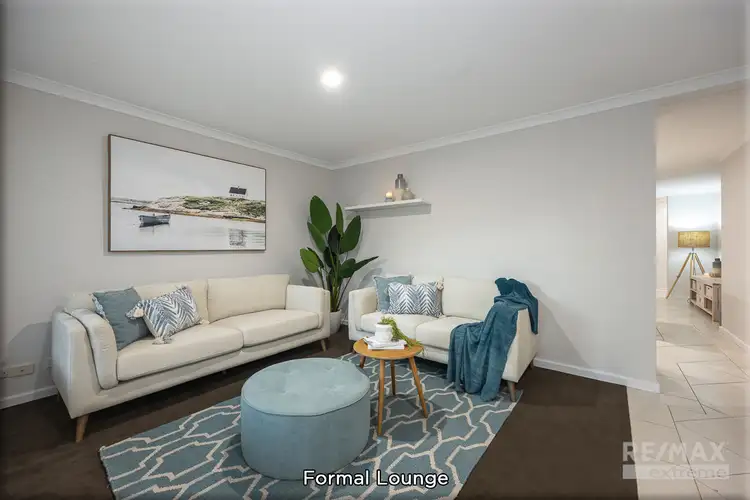 View more
View more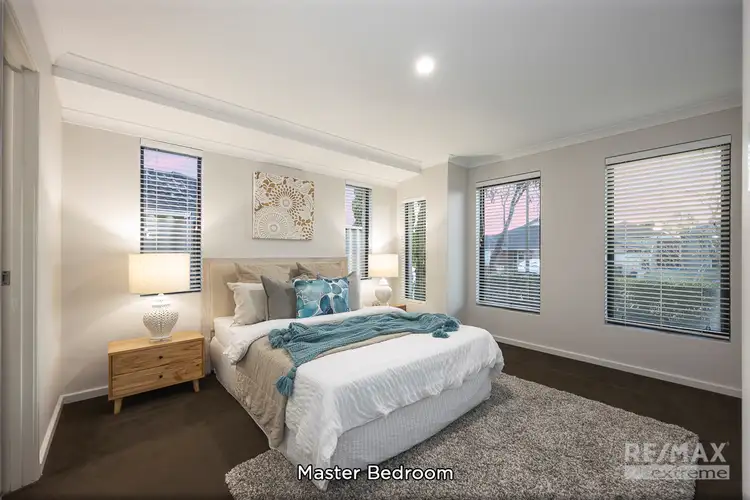 View more
View more
