**Please contact Scott Thomson on 0414 427 427 or email [email protected] to register your details for pre-scheduled private viewing times, or to book your own personal viewing. No public open inspections will be listed or available**
c.2019 Custom built & stunning executive entertainers residence of 8 main rooms set on approx. 1,862sqm of land - 36 panel/approx. 13.32Kw solar system - Perfect for the car collector, enthusiast or tradesperson, secure garaging for up to 6 vehicles with separate garage with single vehicle hoist.
Incorporating a luxurious lifestyle and a tranquil outlook over Immanuel Conservation Reserve, this stunning family home was designed and intimately built c.2019 by custom builder, TEK Building & Design in collaboration with the current owners to perfectly illustrate the combination of luxury, quality and functionality, together with year round entertaining. Offering an extremely sought after Greenwith location, this home was designed and built with a long term vision in mind.
The rear section of the home offers an array of spacious living and entertaining areas on 600x600mm tiling throughout. The dining and games rooms are directly adjacent the kitchen, while the main living area is situated on the opposite side of the kitchen with its warming Lopi gas fireplace and direct access through double sliding doors to the outdoor undercover entertaining area, which overlooks the expansive lawn area. This lower level open plan design offers such a beautiful space to either relax or entertain.
The workmanship of the custom built kitchen is second to none, and offers much more than meets the eye. From the Caesarstone bench tops to the Franke inset sink, 900mm Bosch Induction cook top and Bosch 900mm stainless oven, mirrored black glass splash back to the butlers pantry with Franke inset sink. This sleek kitchen is the centrepiece and the focal point of the home, and has been designed and fitted to absolute perfection.
The front section of the home incorporates the purpose built theatre room with surround sound incl. subwoofer, amplifier, ceiling speakers and rear tweeters. The 4 great size bedrooms are also located on this upper level, including the luxurious master suite. Endless amounts of hanging space is offered in the walk-through robe into the gorgeous en-suite with underfloor heating, herringbone tiling, double size shower, standalone bath, and dual basins with all black tap ware. The remaining 3 large bedrooms all offer mirrored built-in robes with access to the centrally located and luxurious main bathroom with all the quality fittings and fixtures of the en-suite with separate toilet.
This once in a lifetime opportunity provides the new owners to further compliment all the hard work done by the current owners by adding their own personal touches to much of the surrounding land by way of landscaping, installing a pool (S.T.P.C.), building and enhancing the already extensive outdoor entertaining area with an enormous rear decked outdoor entertaining area that overlooks the reserve (S.T.P.C.). There are so many options that will only be restricted by your imagination, and obtaining all the relative planning approvals….
Special features include;
Oversize double garage with auto roller door and internal access.
Separate 4 car garage with 130mm concrete slab, auto roller door, including single vehicle hoist and potential to install another hoist.
Exposed aggregate driveway and surrounding walkways around the home.
Monitored security system with security cameras occupy the main home and the separate garage.
Approx. 13.32kW, 36 panel solar system with dual inverters.
Ducted reverse-cycle air-conditioning throughout the home.
American Oak stairs with black powder coated non slip inserts throughout.
2 x instantaneous gas hot water systems with multiple temperature control units.
High end quality fixtures and fittings through the entire home.
LED down lights and quality light fittings adorn the 2.7m ceilings throughout.
Square set ceilings to living and bathrooms with decorative cornices to bedrooms.
Enormous laundry with excellent storage space and direct access to the rear yard.
Outdoor entertaining area includes outdoor built-in 5 burner BBQ and Rhino bar fridge.
Multiple linen and storage space throughout the home.
Provision for irrigation to be run and operated to grounds when landscaped.
Close to $150,000 of retaining has already completed to allow the new owners to add the finishing touches.
Ample room for an Infinity style pool.
There is so much more to this home that needs to be seen in person….
Within easy walking distance to beautiful walking trails, Cobbler Creek Recreation Park with only a short commute to Highland Village Shopping Centre, The Stables Shopping Centre, The Village (The Grove) Shopping Centre, Goldenfields Reserve, Our Lady of Hope, Greenwith and Golden Grove Primary Schools. Near by senior schooling includes Pedare, Gleeson College, Golden Grove High, King's Baptist Grammar School & Golden Grove Recreation Centre all within an approx. 5-7 minute drive.
Your personal viewing is highly recommended. For further information, please contact Scott Thomson on 0414 427 427 or [email protected]
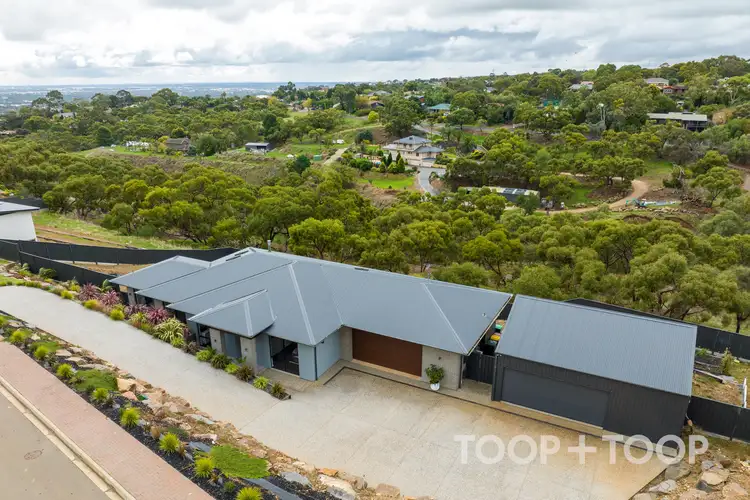
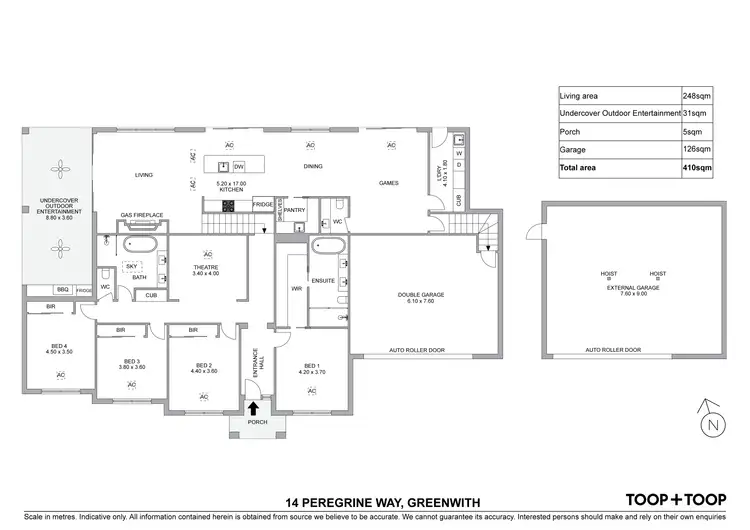
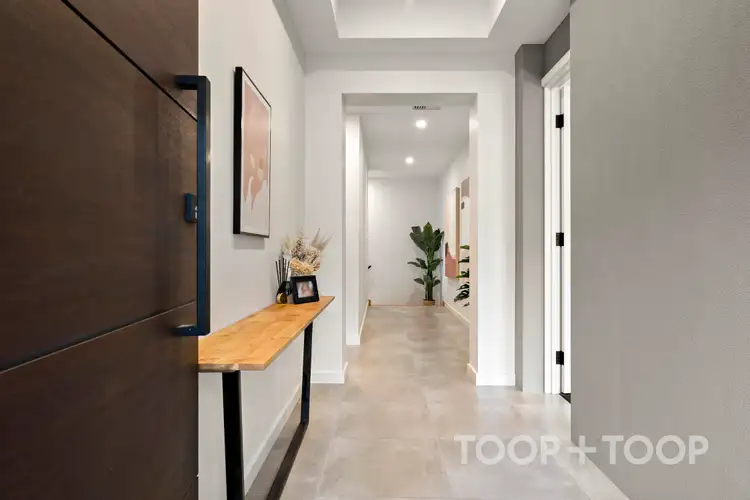
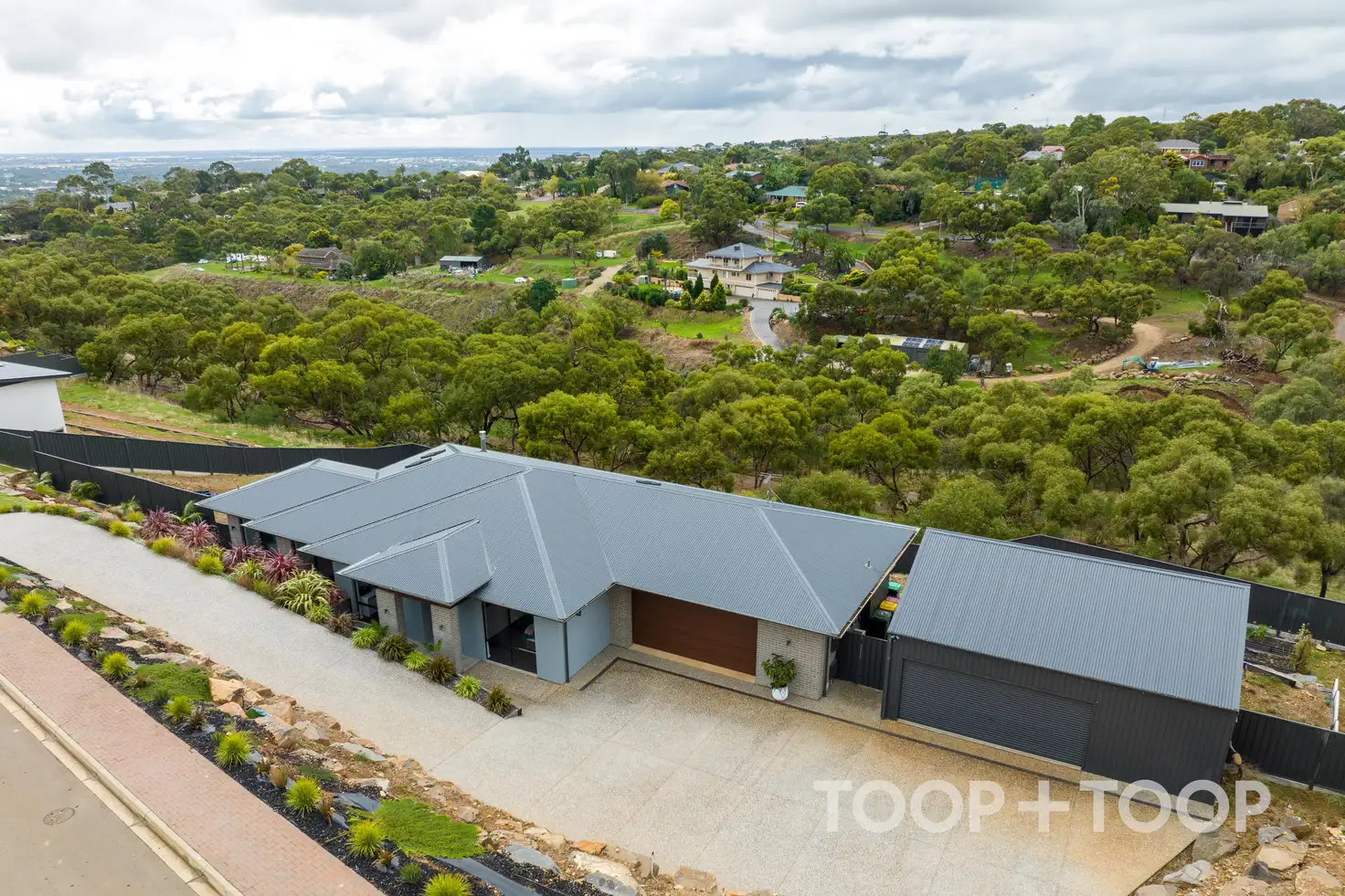


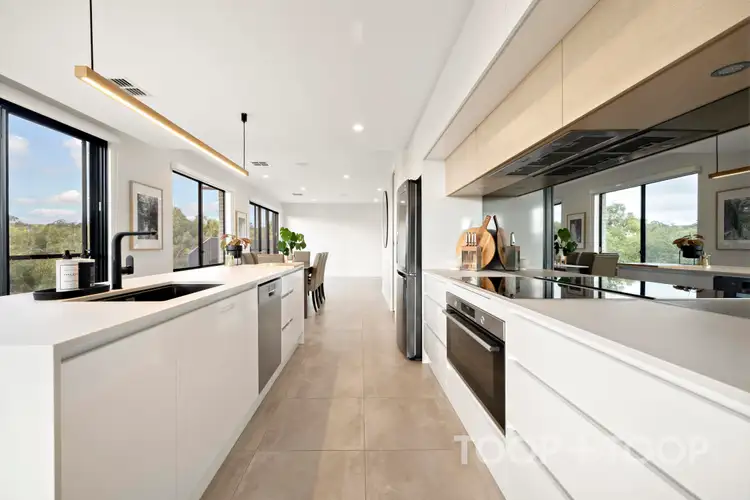
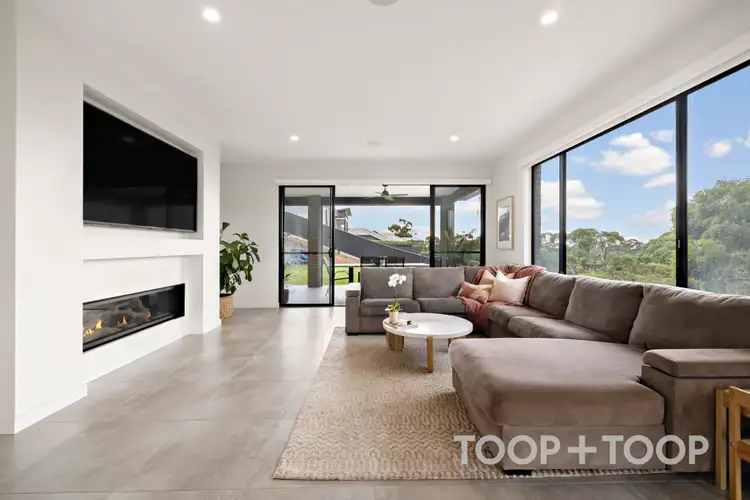
 View more
View more View more
View more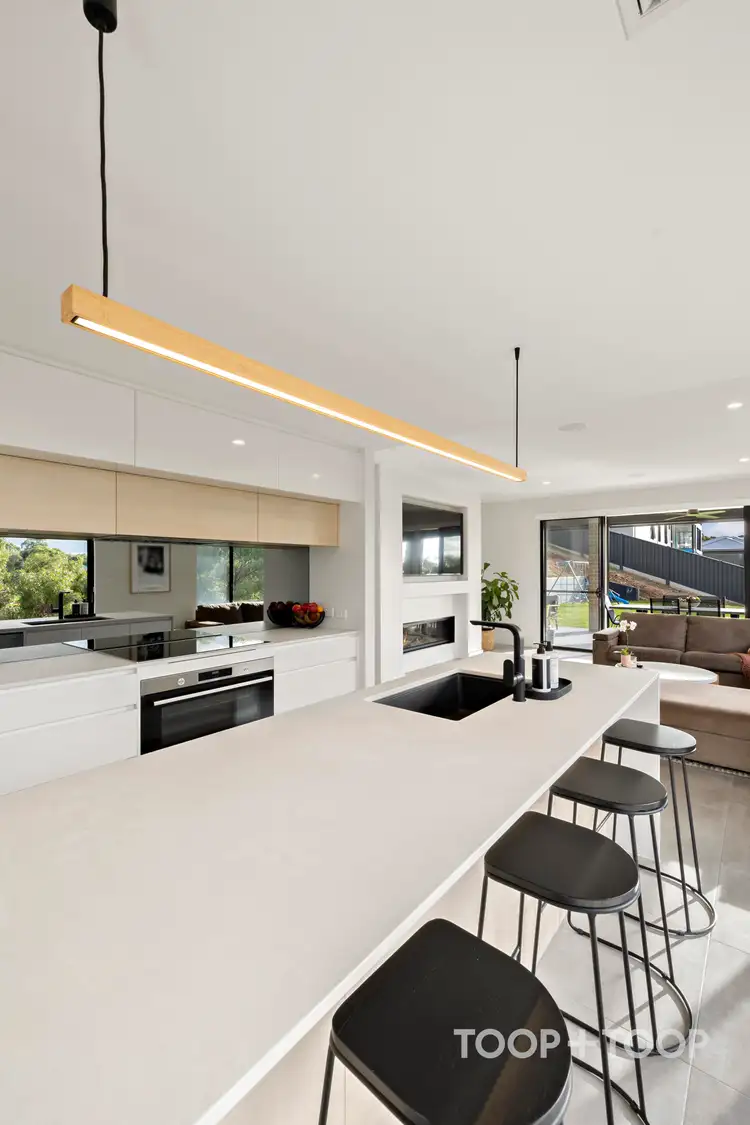 View more
View more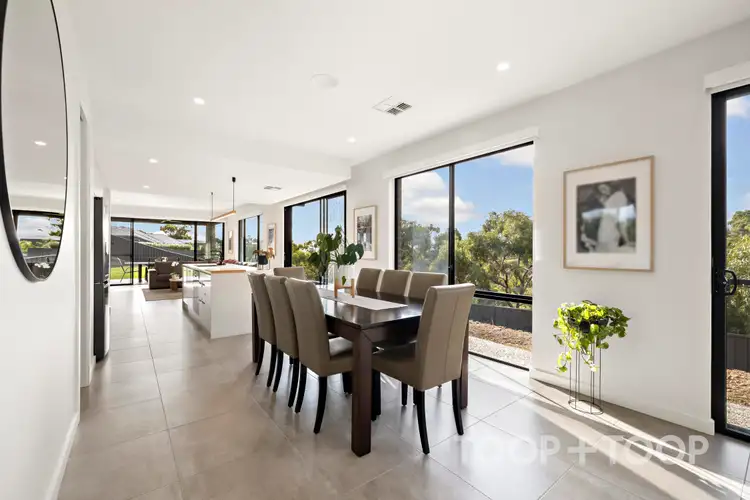 View more
View more
