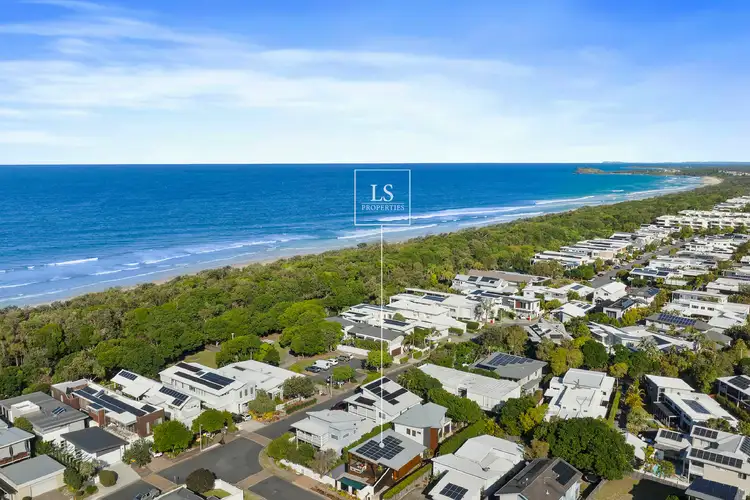Welcome to this beautifully crafted architectural residence, positioned just a 50-metre stroll from the golden sands of Casuarina Beach. Designed with both relaxed family living and refined coastal style in mind, this home showcases a thoughtfully curated floor plan, warm Tasmanian oak timber flooring throughout, soaring ceilings, and a true north-facing orientation that invites in all-day natural light.
The entryway opens into a striking central living, kitchen, and dining zone... light-filled, breezy, and framed by views across the outdoor entertaining deck and sparkling family-sized newer pool. As the heart of the home, this inviting space is perfect for gathering with loved ones, with a kitchen featuring a large walk-in pantry and effortless connection to the alfresco zone for year-round entertaining.
Tucked away down the hallway, three generous bedrooms and a family bathroom offer comfort and privacy for children or guests. Upstairs, the entire top floor is dedicated to a luxurious Master Suite - a true parents' retreat! This private sanctuary includes a cosy bedroom space, a large walk-in robe, and a spacious ensuite complete with a spa bath and a separate toilet. The suite also enjoys a private living area and balcony, perfectly positioned to capture sea breezes and filtered light-ideal for quiet mornings or winding down at the end of the day.
The large double garage was converted by the previous owners to a play space for the kids with a storage room and home office. This is not council approved, however, it's an easy conversion back to a full 2-car garage for those who'd prefer it. Council were made aware of this previous conversion when DA approval was sought and approved for windows and doors in this garage as well as a carport, pool and sliding entry gate.
Additional space outside the garage, at the end of the driveway, offers space for additional off-street car parking and/or boat or caravan parking.
Set on a 532sqm block surrounded by beautifully maintained gardens, this home is a perfect fusion of beachside charm and functional family design. With the beach literally at your doorstep, and Casuarina's vibrant café and retail precincts just moments away, the location delivers an unbeatable coastal lifestyle.
Whether you're seeking a laid-back beachside lifestyle for your family or a coastal weekender with strong holiday rental appeal, this unique Casuarina property is not to be missed.
Property Features:
- Prime 532sqm north-facing allotment
- Quality kitchen and large walk-in pantry
- Expansive outdoor entertaining deck overlooking the pool
- Family-sized swimming pool surrounded by landscaped gardens
- Three spacious bedrooms and a full family bathroom on the lower level
- Upstairs Master Suite with spa ensuite, walk-in robe, parents' retreat/living room, and private balcony
- Large internal laundry with direct outdoor access
- Double garage currently used as a "second Living/Rumpus Room with storage room, and added Home Office space" (can be easily restored to full garage use)
- Side driveway for secure off-street parking-perfect for boat, trailer or caravan
- Outdoor shower for rinsing off after a surf or beach walk
- Solar Power (Energy Efficiency Rating: 10)
- Incredible potential for a holiday home with income-earning possibilities through holiday letting
**Optional Add-ons, with Current DA Approval For**
- Cantilevered Carport and Front Gate
- Sliding Doors and Louvred Windows on Southern Wall of Garage/Rumpus Room
Location Highlights:
- 50m Casuarina Beach
- 1.4km to Casuarina Commons (Food & Shopping Precinct)
- 5.9km to Tweed Valley Hospital
- 19.1km to Gold Coast Airport
- 51.9km to Byron Bay
For more information or to book a private inspection, contact Lorna or Brent today!
DISCLAIMER: Whilst we have taken all reasonable care in producing this information, we accept no responsibility for any errors, inaccuracies, or misstatements herein. Prospective buyers must conduct their own inquiries to ensure the accuracy of all details provided including council approvals.








 View more
View more View more
View more View more
View more View more
View more
