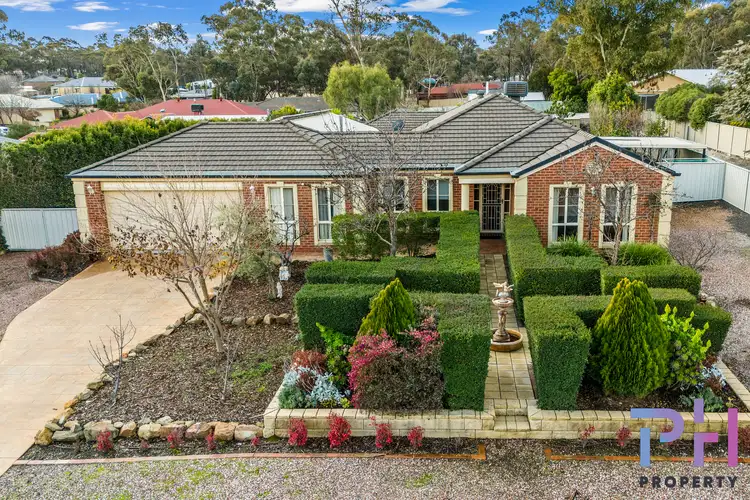Welcome to 14 Pioneer Drive, Maiden Gully – a property designed for growing families and avid entertainers. Nestled in a family-friendly street, this spacious five-bedroom home with three living areas, offers an exceptional blend of indoor comfort and outdoor functionality.
Inside, the home offers a practical layout with multiple living zones. The tiled entry opens to a spacious formal lounge room/parents retreat. To the left sits the master bedroom with his and hers walk-in robes, an ensuite with shower, vanity, and toilet. The remaining four bedrooms are all carpeted and have built in robes.
The open-plan kitchen, dining, and living area forms the heart of the home, featuring a newly installed electric oven and dishwasher, a 5-burner gas cooktop, a single-door pantry plus an additional two-door pantry, and a central island bench with storage on three sides and a breakfast bar. The adjacent dining area is tiled and connects seamlessly with the living space, which includes a glass sliding door to the alfresco. A third living space at the rear of the home is tiled and ideal for a games room or pool table area. A central hallway houses three linen cupboards, while the main bathroom features a tiled floor, bath, shower, and vanity with drawers and cupboards. A separate toilet adds convenience. The laundry is well equipped with built in storage and a glass sliding door which provides access to the right-hand side yard. An additional undercover area off the laundry adds further utility. Other internal features worth noting are fresh paint, ducted heating and cooling that have been recently serviced to ensure year-round comfort and 26 solar panels help reduce the power bills.
One of the standout features is the enormous undercover entertaining area with a concrete floor, high roof, twin ceiling fans, and a fully equipped outdoor kitchen boasting a built-in natural gas BBQ, pizza oven, sink with hot and cold water, and generous bench space, perfect for the largest of family gatherings or parties.
A fully fenced, solar-heated inground pool with copper ioniser creates a resort-style atmosphere, complemented by a 7x7 metre poolside alfresco area, complete with a trough and bird aviary at the rear.
Fruit trees including pomegranate, orange, lemon, grape, plum, cherry, and mandarins line the backyard, supported by water tanks for efficient irrigation. There’s also a chicken coop, three veggie boxes, and a 6x3 metre garden shed on a concrete slab.
For the car accommodation there is an extra wide double garage with workshop/storage space, an automatic door and access to the entertaining area.
Double gates on the left-hand side of the provide side access to the rear yard, offering plenty of space to securely park a caravan or trailer and there is room on the right-hand side of the home for further vehicle parking. All of this sits on a generous 1,441Sqm block.
Every aspect of this property has been designed with family living and entertaining in mind, offering the perfect balance of comfort, space, and outdoor enjoyment in one of Maiden Gully’s most sought-after pockets.
Close to Childcare Centres, Primary and Secondary schools, IGA supermarket (a new Coles supermarket coming soon), bakery, chemist, post office, Red Energy Arena and just 10 minutes from the CBD of Bendigo.
Call Darren today to arrange an inspection.








 View more
View more View more
View more View more
View more View more
View more
