Price Undisclosed
4 Bed • 3 Bath • 2 Car • 1225m²
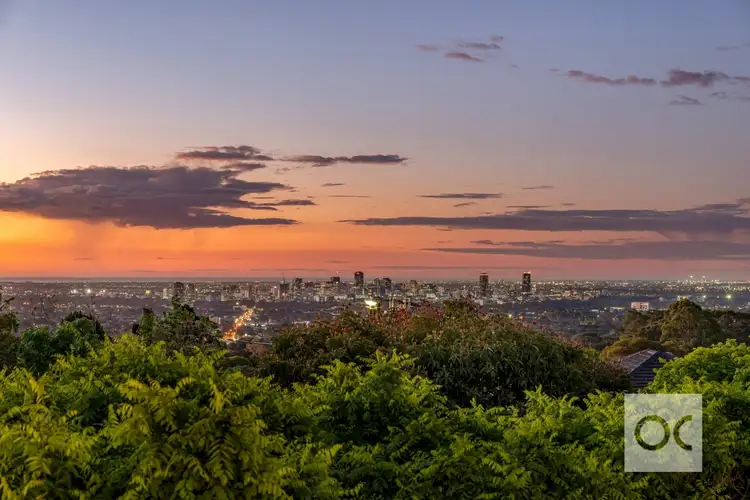

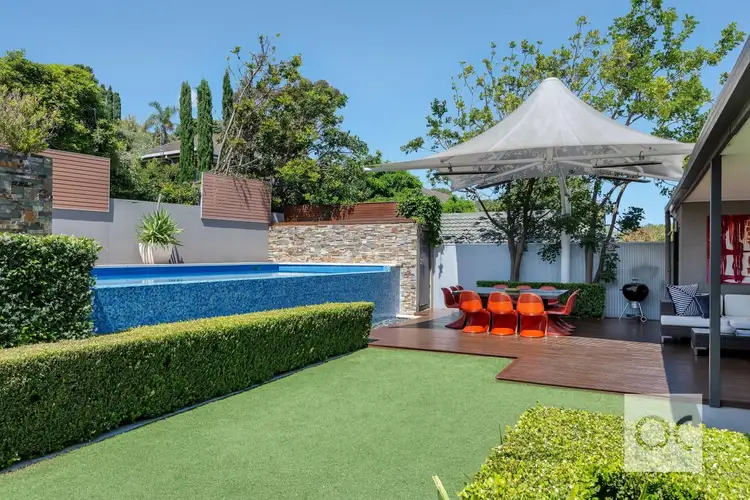
+24
Sold
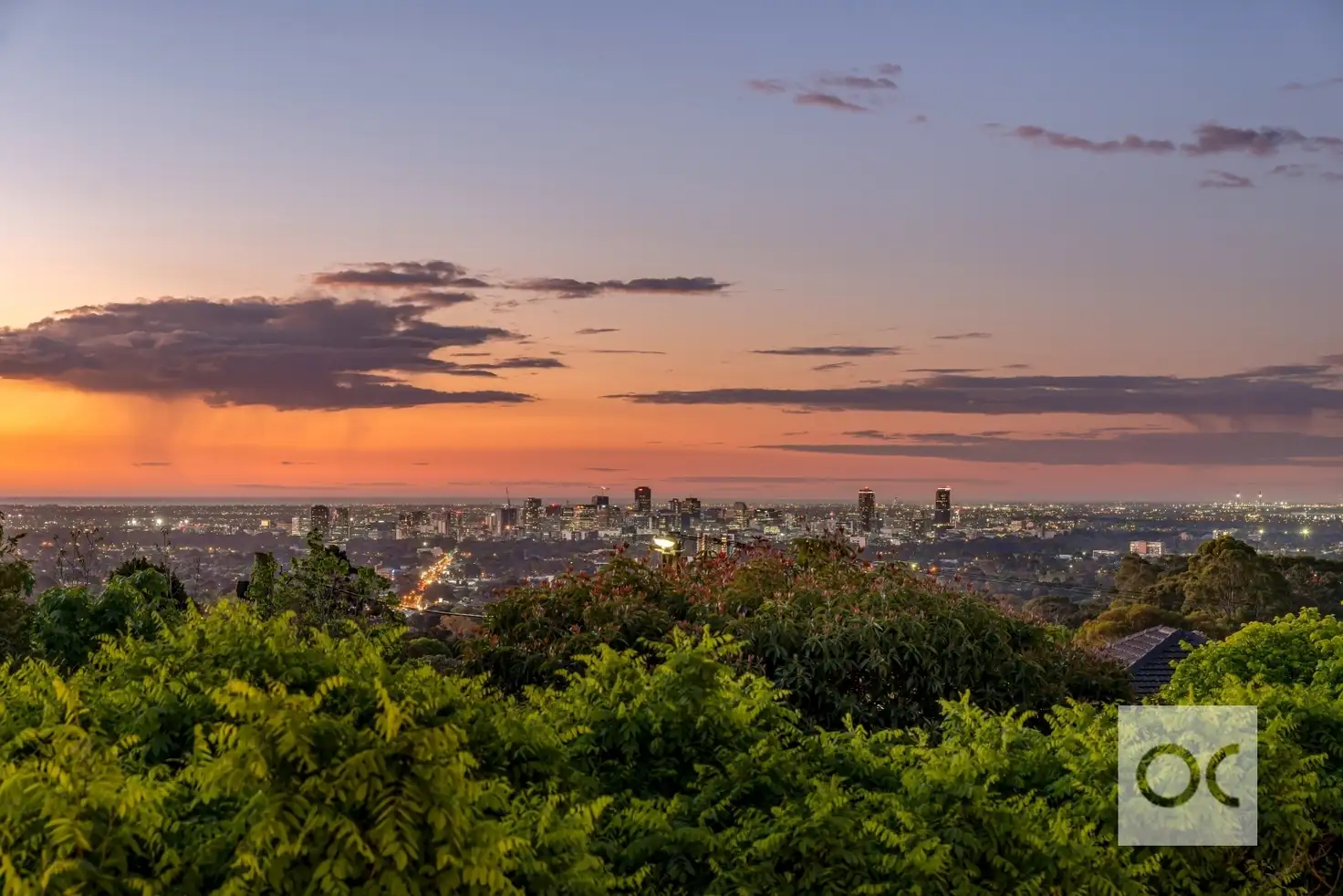


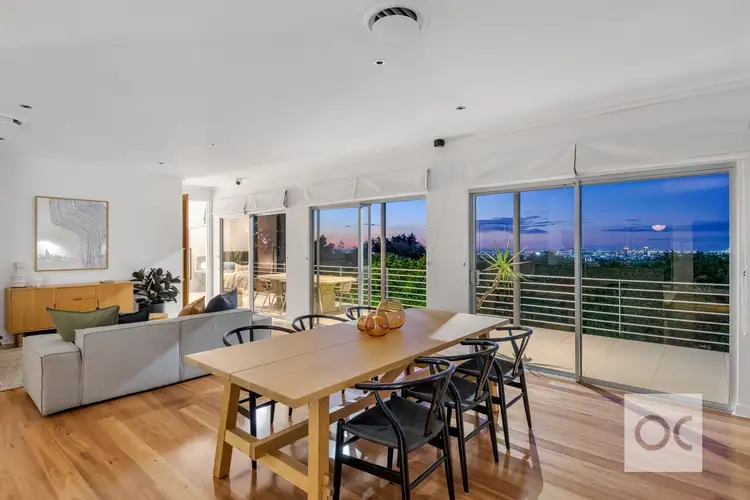
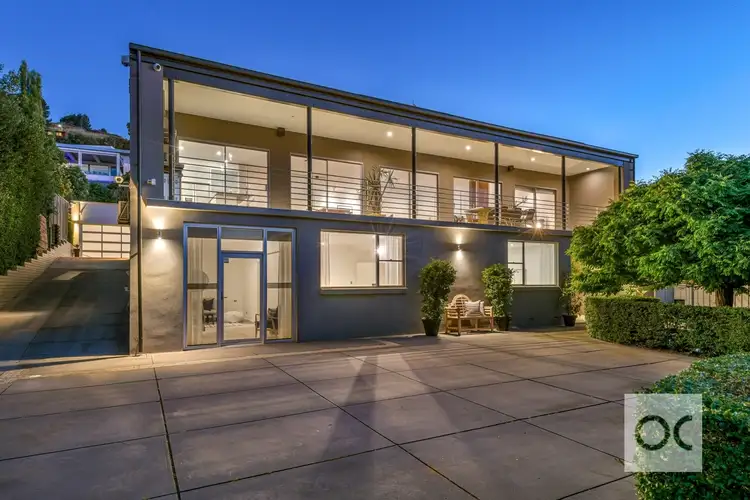
+22
Sold
14 Playford Street, Glen Osmond SA 5064
Copy address
Price Undisclosed
- 4Bed
- 3Bath
- 2 Car
- 1225m²
House Sold on Mon 28 Dec, 2020
What's around Playford Street
House description
“Successfully contracted by Angela and Michael Stentiford from Ouwens Casserly Real Estate.”
Property features
Council rates
$592.20 QuarterlyLand details
Area: 1225m²
Property video
Can't inspect the property in person? See what's inside in the video tour.
Interactive media & resources
What's around Playford Street
 View more
View more View more
View more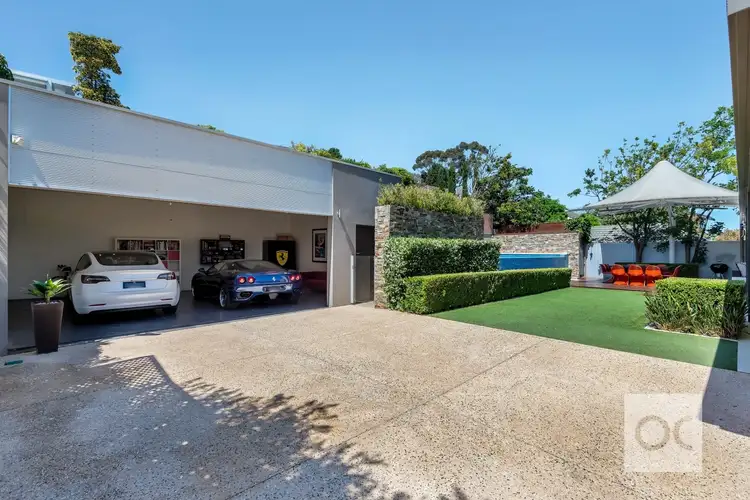 View more
View more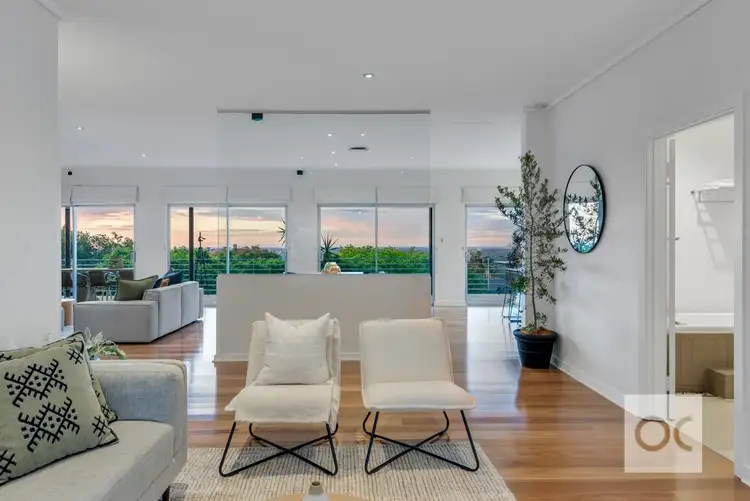 View more
View moreContact the real estate agent

Angela Stentiford
Ouwens Casserly Real Estate
0Not yet rated
Send an enquiry
This property has been sold
But you can still contact the agent14 Playford Street, Glen Osmond SA 5064
Nearby schools in and around Glen Osmond, SA
Top reviews by locals of Glen Osmond, SA 5064
Discover what it's like to live in Glen Osmond before you inspect or move.
Discussions in Glen Osmond, SA
Wondering what the latest hot topics are in Glen Osmond, South Australia?
Similar Houses for sale in Glen Osmond, SA 5064
Properties for sale in nearby suburbs
Report Listing
