Set on a generous 1,479m² block, this beautifully presented residence delivers the ultimate in space, comfort, and functionality for the growing family. Offering five bedrooms, three recently renovated bathrooms, and a versatile floor plan with both formal and informal living and dining, the home caters to all stages of family life. The primary suite boasts a walk-in robe and ensuite, while three additional bedrooms upstairs feature built-in robes. The fifth bedroom downstairs provides flexibility as a guest room, media room, study, or playroom. Designed with everyday ease in mind, you'll also enjoy new flooring throughout, ducted air-conditioning, a fan-forced enclosed fireplace with chimney, and an internal laundry.
The property is rich with lifestyle extras including a sparkling in-ground pool complete with gazebo, expansive outdoor entertaining area, and beautifully established gardens supported by a 5,000L water tank. There's no shortage of storage with two garden sheds, storage cupboards and cabinetry throughout plus a mezzanine in the triple garage accessed by pulldown ladder-perfect for camping gear or seasonal items. Added features include secure side access, an electric front gate and 6.6kW solar system Every detail has been considered to provide a home that is as practical as it is inviting.
More to love:
• Five bedrooms
• Three recently renovated bathrooms
• Kitchen with Butler's Pantry - beautiful outlook of the pool
• Formal and Informal Living and Dining Rooms
• 5th Bedroom could be used as a guest room, playroom, study or media room
• Expansive Primary suite with walk-in-robe, en-suite bathroom and balcony
• 3 Bedrooms upstairs with ceiling fans and B.I.R
• Ducted Air conditioning
• Expansive outdoor entertaining with deck leading out to the pool
• 6.6kw solar system
• Triple lock up garage
• Fully-fenced with electric gate, safe for kids and pets
• 2 x Garden Sheds
• In-ground Swimming Pool
• 5,000L Water Tank
Positioned in a highly sought-after, family-friendly pocket of Thornlands, this home offers a lifestyle of convenience and community. Just a short 10-minute stroll to local parks, you're also only five minutes from Redlands Hospital and the brand-new Paradise Gardens shopping village. Cleveland and Ormiston train stations are within 10 minutes, while local boat ramps are less than 15 minutes away-ideal for weekend adventures. With great neighbours and a strong sense of community, Thornlands is the perfect place to raise a family while enjoying easy access to schools, shopping, transport, and the beautiful Bayside lifestyle.
Council: Redland Bay Council
Built: Custom Build in 1990
Land: 1,479m2
Home: 310m2 internal approx.
Rental Appraisal: $1300 - $1400 per week.
Register your interest & offer here or via the link: https://prop.ps/l/dAdmr7pxYYob
Whether you are Buying, Selling or Renting, contact Kaylea Sayer on 0400 727 333 for all of your property needs.
Disclaimer: We have in preparing this advertisement used our best endeavours to ensure the information contained is true and accurate, but accept no responsibility and disclaim all liability in respect to any errors, omissions, inaccuracies or misstatements contained. Prospective purchasers should make their own enquiries to verify the information contained in this advertisement.
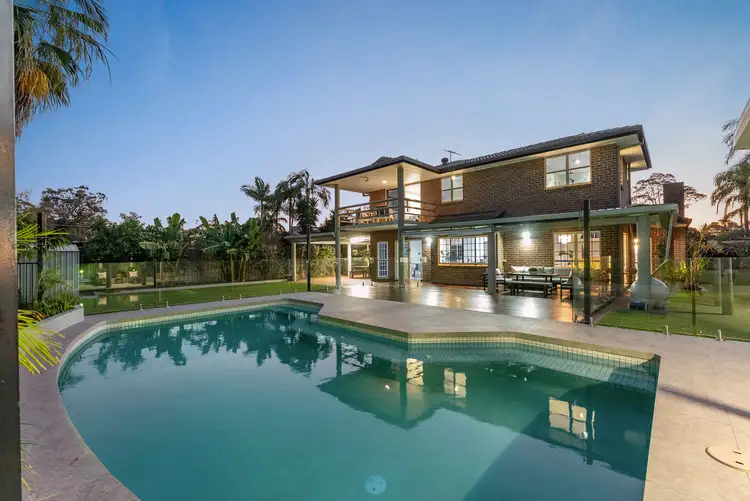
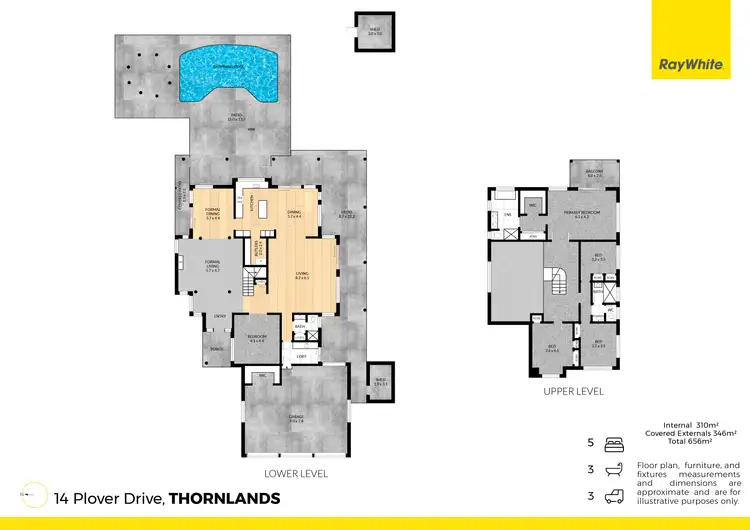
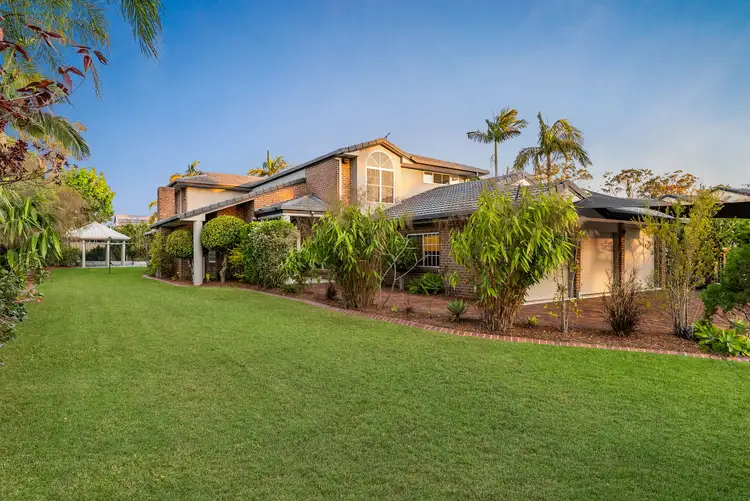



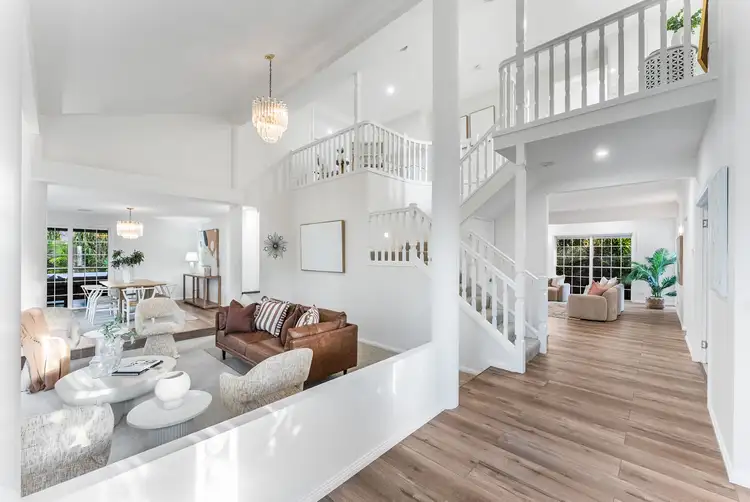

 View more
View more View more
View more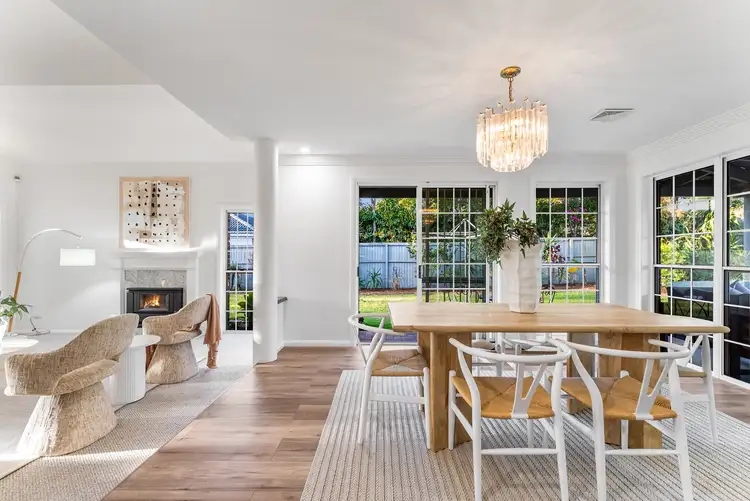 View more
View more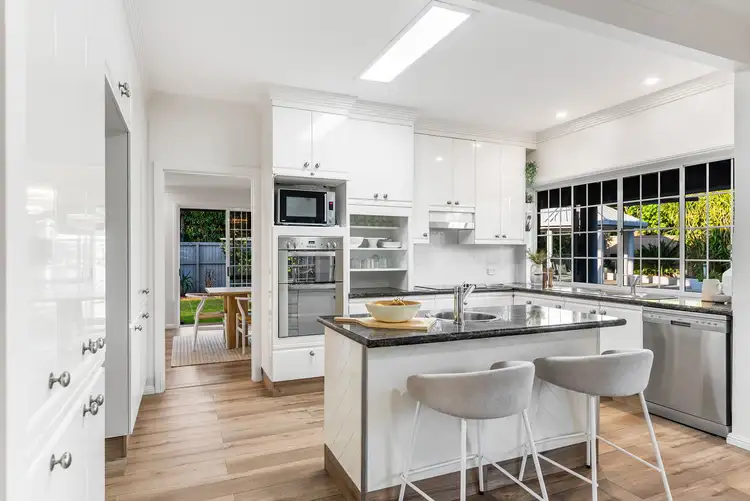 View more
View more
