$675,000
4 Bed • 2 Bath • 2 Car • 852m²
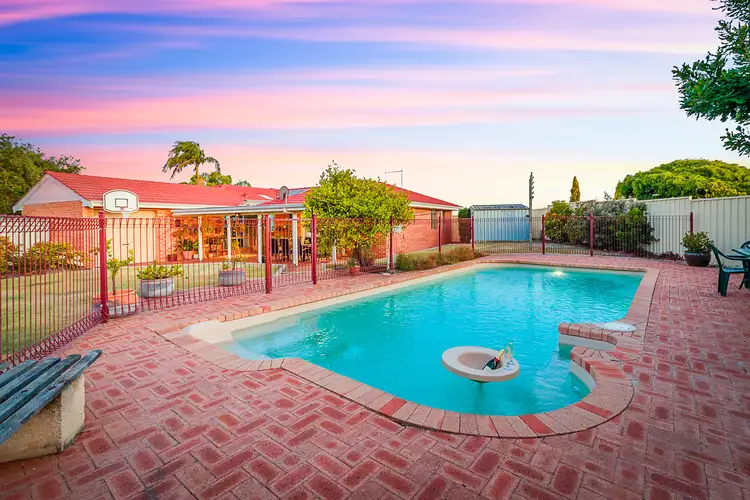

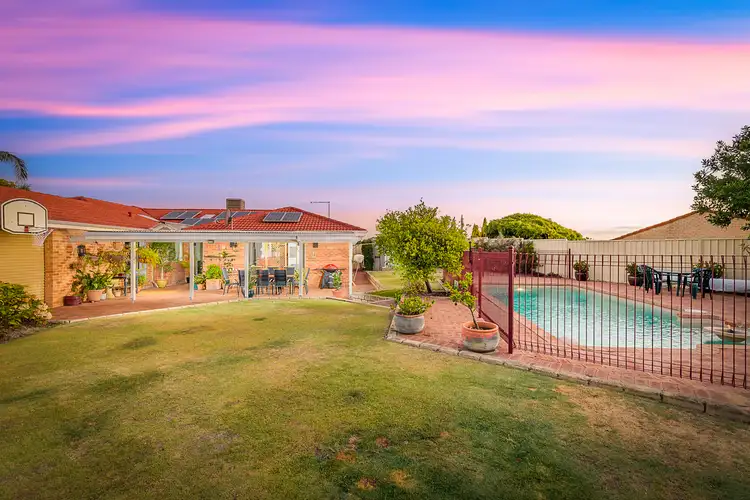
+32
Sold



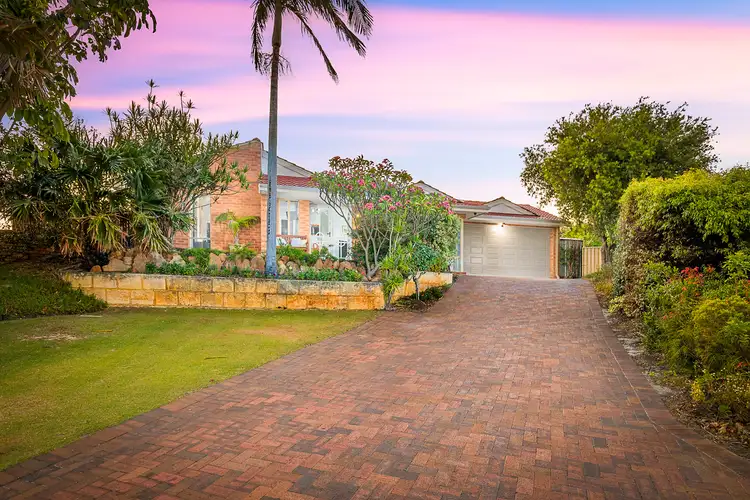

+30
Sold
14 Poplar Place, Thornlie WA 6108
Copy address
$675,000
- 4Bed
- 2Bath
- 2 Car
- 852m²
House Sold on Mon 16 Jan, 2023
What's around Poplar Place
House description
“HOME SWEET HOME! SPACIOUS FAMILY LIVING + CUL-DE-SAC LOCATION”
Land details
Area: 852m²
Interactive media & resources
What's around Poplar Place
 View more
View more View more
View more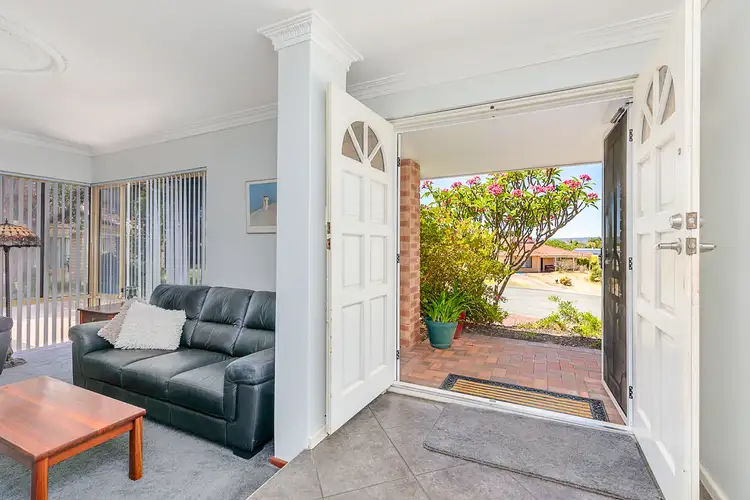 View more
View more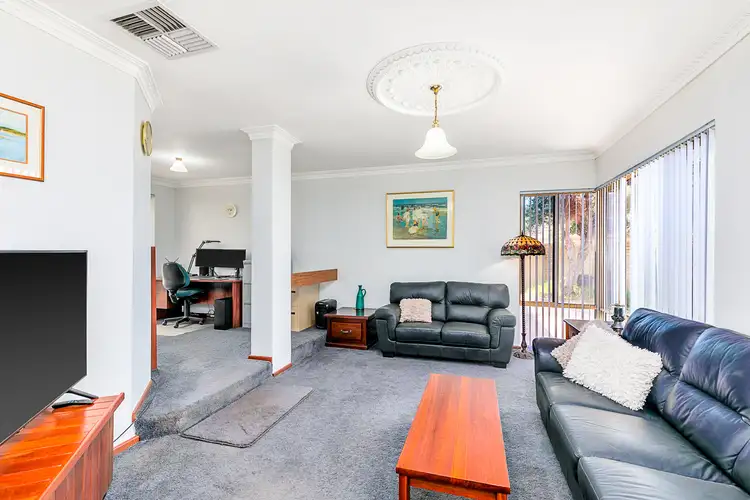 View more
View moreContact the real estate agent

Gareth May
Attree Real Estate
0Not yet rated
Send an enquiry
This property has been sold
But you can still contact the agent14 Poplar Place, Thornlie WA 6108
Nearby schools in and around Thornlie, WA
Top reviews by locals of Thornlie, WA 6108
Discover what it's like to live in Thornlie before you inspect or move.
Discussions in Thornlie, WA
Wondering what the latest hot topics are in Thornlie, Western Australia?
Similar Houses for sale in Thornlie, WA 6108
Properties for sale in nearby suburbs
Report Listing
