This stunning executive home designed by local Bluewater Builders, boasts both high grade construction and finishes throughout. With amazing street appeal, the manicured front yard is enclosed with a gorgeous white picket fence.
A magnificent mineral pool sparkles in the backyard. With no expense spared, this pool is the best of the best, great for the wellbeing this magnesium potassium mineral pool is heated or cooled to a set temperature for all year-round use, features a beautiful waterfall, glass fencing, multiple shade covers and direct access to a large timber decked sun lounging area.
4.7kW Solar System direct into the grid provides superb energy savings. The 320L hot water system is timed to heat during the day and the dishwasher can also be timed to maximise these savings.
With five bedrooms, two bathrooms and situated in an exclusive elevated position within Bluewater Estate; this home also features a timber doorway entrance, beautiful designer kitchen, large ceramic tiles throughout, floor-to-ceiling tiled bathrooms, timber louvre windows and screened throughout.
As you enter you are greeted with a wide open-plan living space, with LED warm light accentuating the pastel feature walls, flowing directly through to the very large rear patio overlooking the sparkling pool and grassed backyard. It is very clear that this home has been designed with stylish modern-living comfort in mind.
Designer kitchen is complete with beautiful stone bench tops and a spacious breakfast bar, stainless steel Bosch appliances, wall oven, electric stove top, stunning splashback and ample pantry/cupboard space.
The master bedroom features lovely pool views, a large walk-in wardrobe space with a spectacular ensuite bathroom complete with dual vanities and full-length dual-shower occupies the far end of the house. All four additional bedrooms feature tiled floors, timber louvred windows with security screens, built-in wardrobes, ceiling fans and air-conditioning. The fifth bedroom has been designed to utilise as an office, media, rumpus or guest room.
A three-way designed main bathroom, features floor to ceiling tiles with a stand-alone bath and shower in one room, separate toilet and powder room style vanity. An internal laundry has direct external access to the clothes line. An exceptional four door linen closet the length of the hallway provides superb storage space.
A stand-out feature of this home is its location, found on a 650m² block slightly elevated which captures the cool prevailing South-Easterly breezes all year round and situated within a private residential cul-de-sac. At the rear of the block, a timber decking runs the full width of the property, the three rear fences have been raised ensuring ultimate privacy.
Completing the home is a double automated garage with shelving in place and additional off-street driveway parking.
Call Leanne Smith 0405 150 999 for more information or your own private inspection.
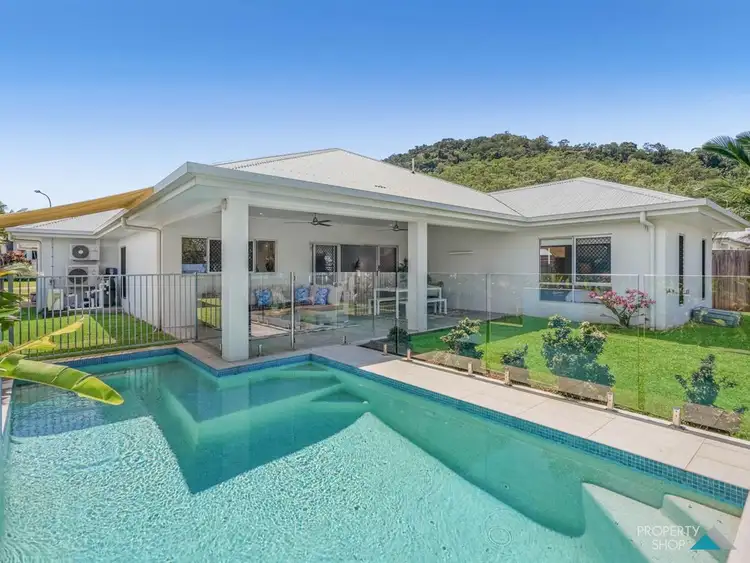
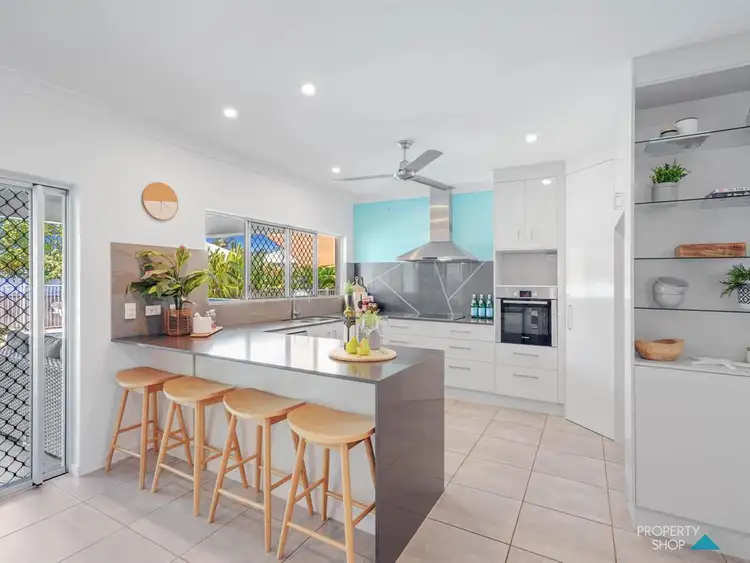
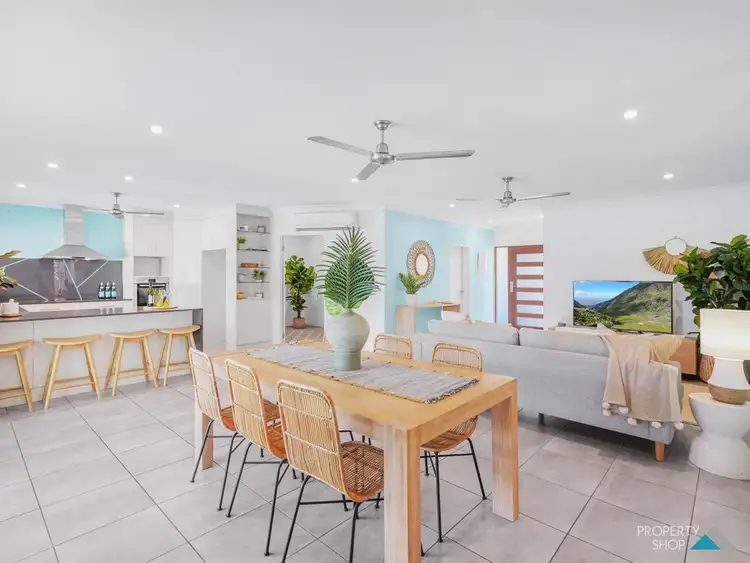
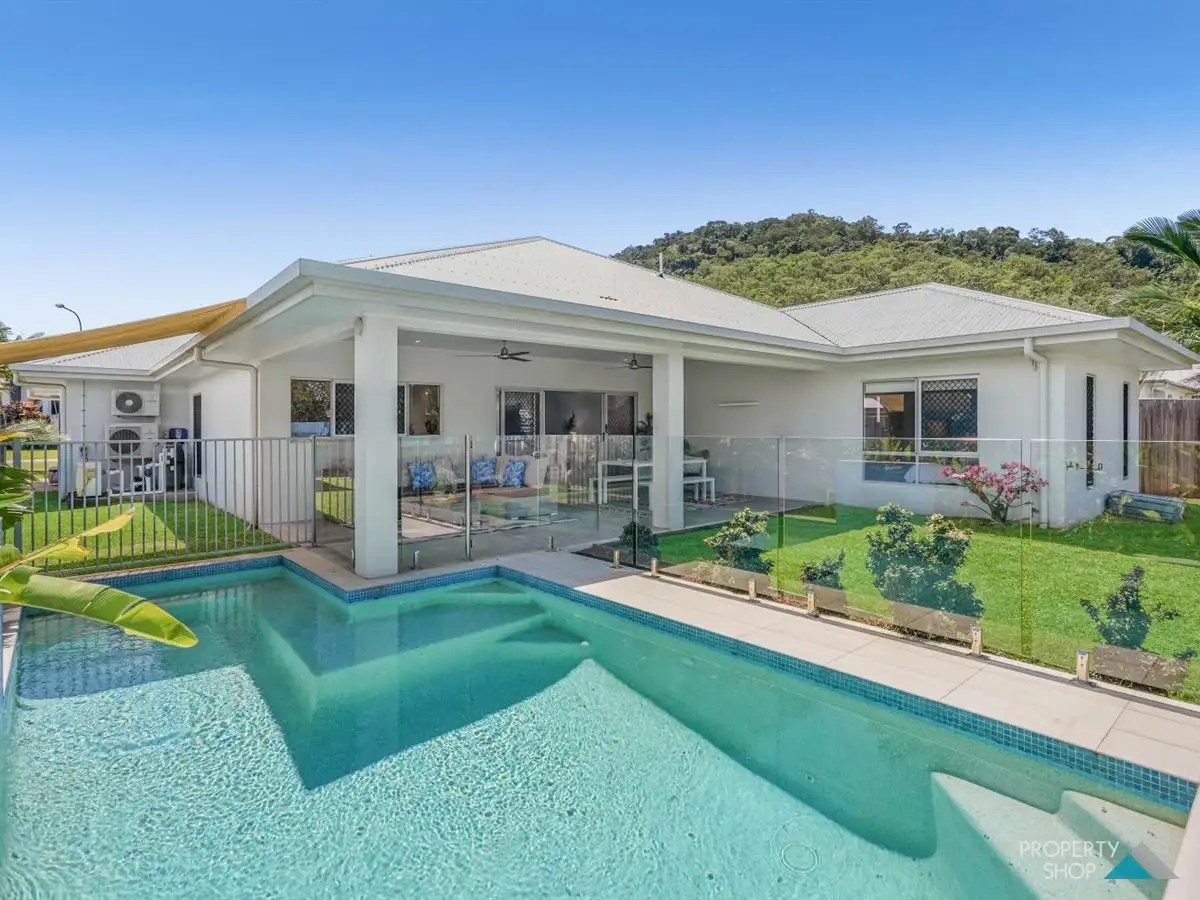


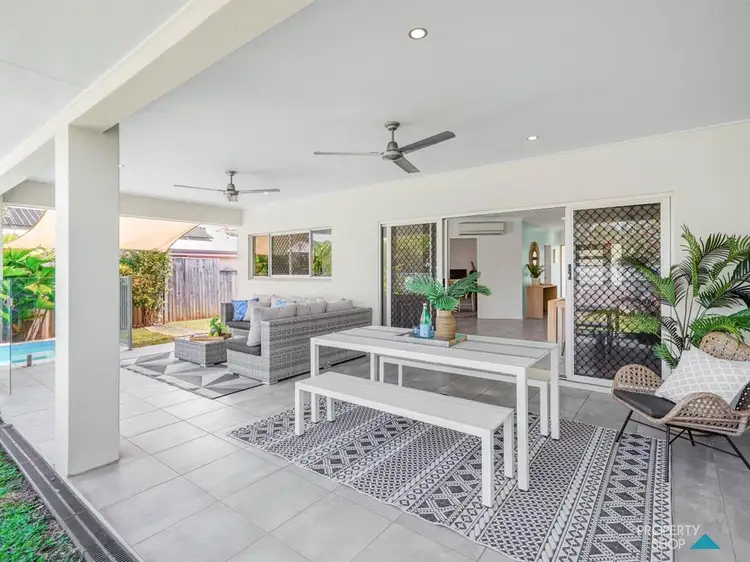

 View more
View more View more
View more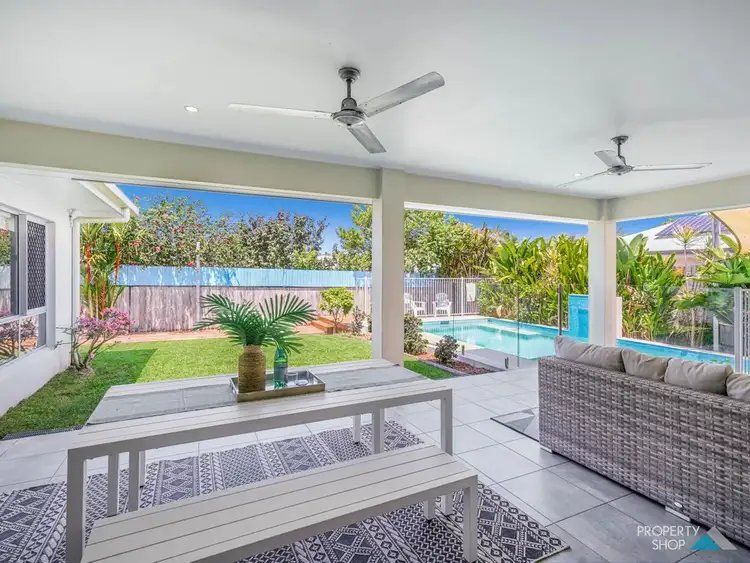 View more
View more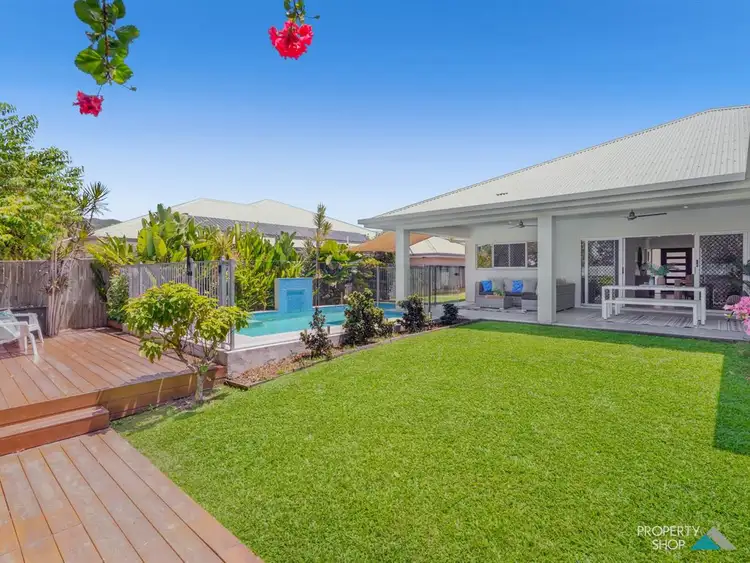 View more
View more
