Tick all the boxes on your real estate wish list with this eye-catching split level property located in Thorntons boutique Notting Hill estate.
Built in 2013 by Sekisui, the luxury residence is in a class of its own. No expense has been spared on the fixtures and fittings to create a home that is both stunning to look at and comfortable to live in, from the large format marble-look floor tiles that flow through from the entry to the main living areas, to the exquisite gourmet kitchen and butlers pantry that has everything a chef could ask for.
Nine-and-a-half foot ceilings with ShadowSet cornices enhance the feeling of grandeur throughout, while the modern colour palette of black, grey and white tones creates a sense of timeless elegance punctuated by bold elements.
The internal layout offers two distinct zones, with the bedrooms running down one side of the home while multiple living areas wrap around an expansive decked area to create an integrated indoor outdoor experience.
The home features five generously-proportioned bedrooms, with the master suite and one of the minor bedrooms grouped together in their own wing to create a configuration that would be ideal for a parents retreat with adjoining nursery or home office.
Dual mirrored panels and decorative wallpaper feature add a real wow factor to the main bedroom, while his and hers walk-in wardrobes and a luxury ensuite with twin sinks and floor-to-ceiling tiles give it a five-star ambience.
The other three bedrooms are accessible via a central hallway on the lower portion of the split level home and feature built-in wardrobes with shelving, while the nearby family bathroom is a luxuriously modern space, with a deep bath in a tiled hob, moulded vanity top with amble bench space, and a corner shower with semi-frameless glass screens.
A good-sized laundry with built-in cabinetry is also accessible via the hallway, with an external door opening onto a timber deck running along the back of the house.
The homes star attractions however are its versatile mix of indoor and outdoor living spaces, which provide plenty of room for the family to gather together while also offering separate zones that allow everyone to have their own space.
Black carpet gives the living room a cosy and comforting feel, while delicate crystal-look pendant lights in each corner add a touch of elegance to the space.
A stunning gourmet kitchen is the centrepiece of the home, with a sleek, minimalist style enhanced by handless drawers and cupboards, soft closing 2 Pac glossy white cabinetry and a one-and-a-half bowl undermount sink, complete with an insinkerator.
Stainless steel appliances including dual Fisher & Paykel self-cleaning ovens, a mirrored glass splashback and 40mm stone benchtops with waterfall end on the magnificent island bench add to the luxe look, while a concealed butlers pantry complete with extensive shelving and underbench drawers provides the perfect finishing touch.
An open plan layout connects the kitchen to the adjoining family and dining rooms, creating a grand central space large enough to allow family and friends to gather together without feeling on top of each other.
Designed for entertaining with that sought-after indoor outdoor feel, these areas connect directly to the expansive timber decked area to the side of the home, with sliding doors off the kitchen and living room.
Measuring 9m x 7.3m, the deck is the perfect place to entertain friends, or gather with the family for a relaxed Sunday afternoon barbecue, with retained garden beds and established planting providing a lush green outlook that doubles as a privacy screen.
Manicured hedges create added separation between adjacent properties at the front of the home, while an absence of neighbours at the rear adds to the propertys private outlook.
A fully fenced yard and manicured lawn makes the home ideal for pet owners, while its proximity to multiple playgrounds and nearby sporting fields will add to its appeal for families with both young children and teenagers.
The home is located within minutes of the neighbourhood shopping centre at Thornton, which caters for all your essential needs with a range of shops including a supermarket, newsagency, pharmacy and medical centre, while the regional shopping and entertainment hub of Stockland Green Hills Shopping Centre is within a 10 minute drive.
Close to both public and private schools and with a variety of child care centres on offer within walking distance, the property is sure to appeal to families looking for their forever home, while its list of luxury inclusions and stunning, high end finish will offer the perfect package for buyers looking for something out of the ordinary.
SMS 14Port to 0428 166 755 for a link to the on-line property brochure.
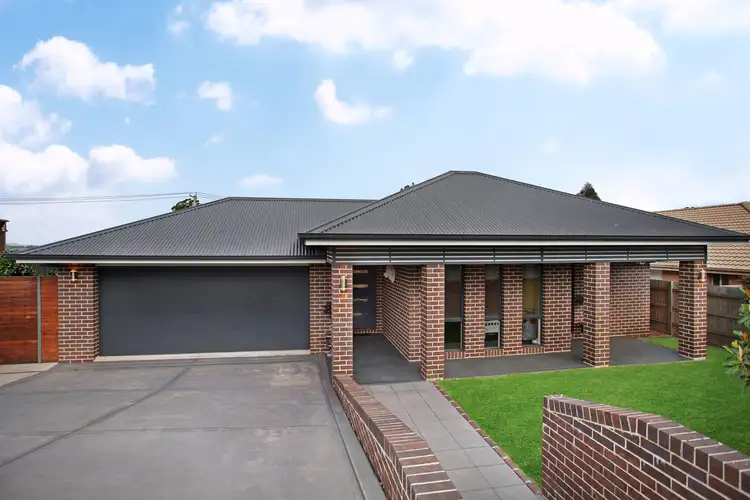
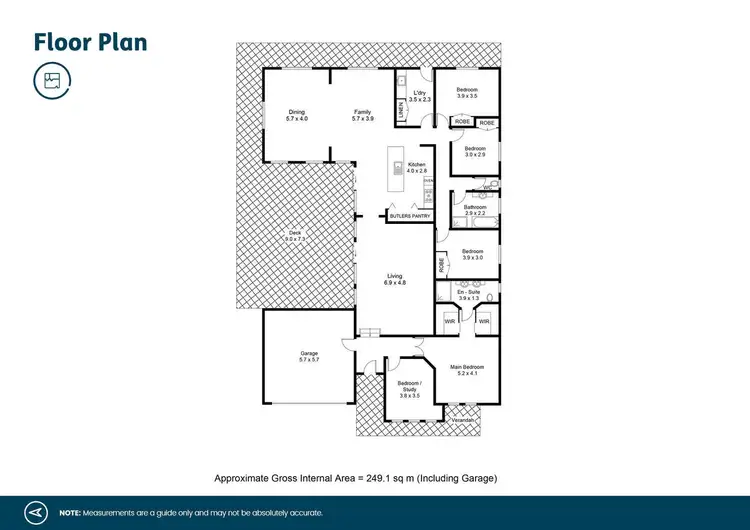
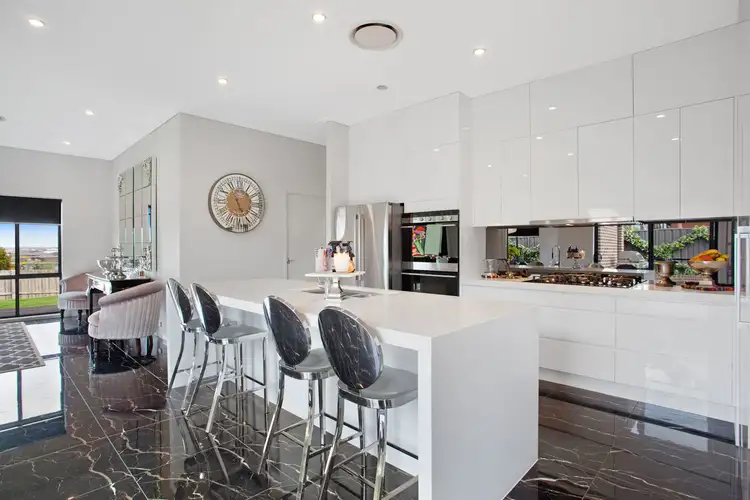
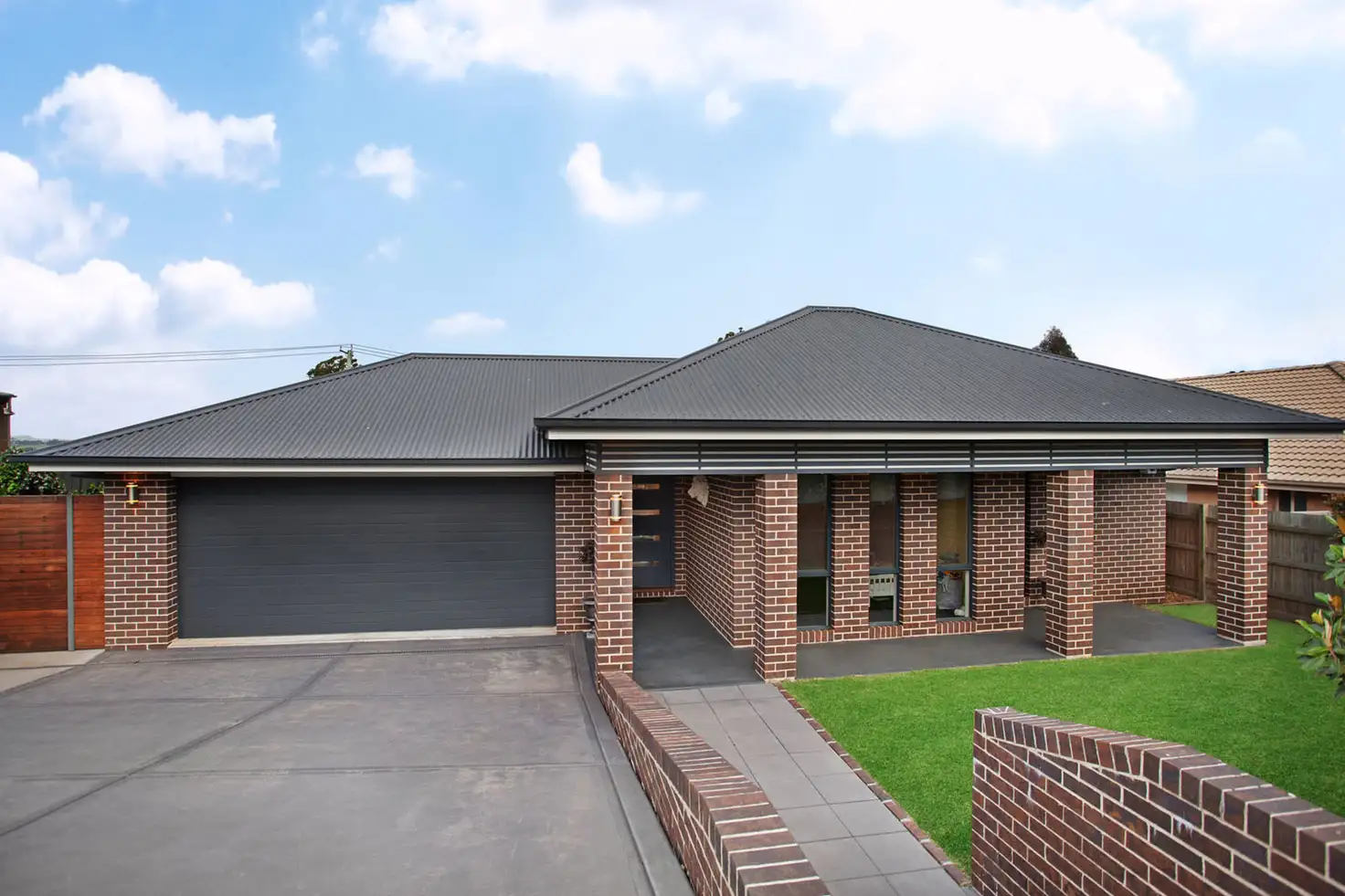


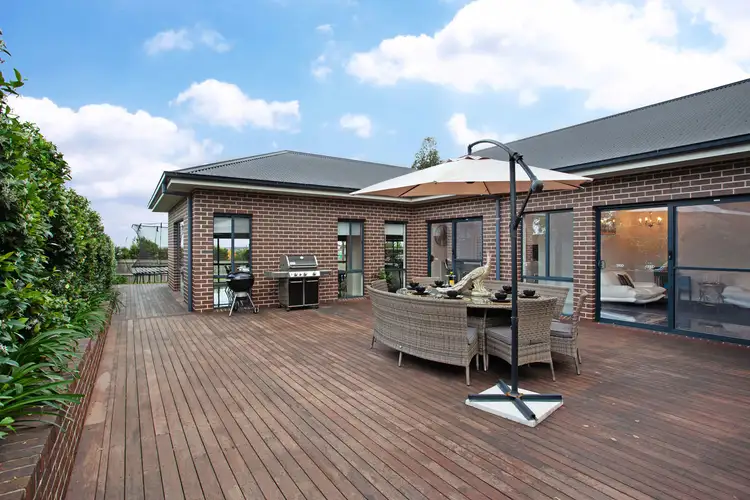
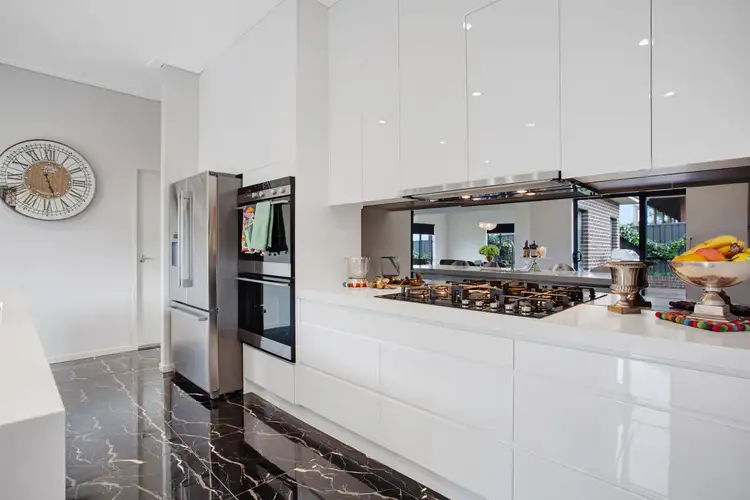
 View more
View more View more
View more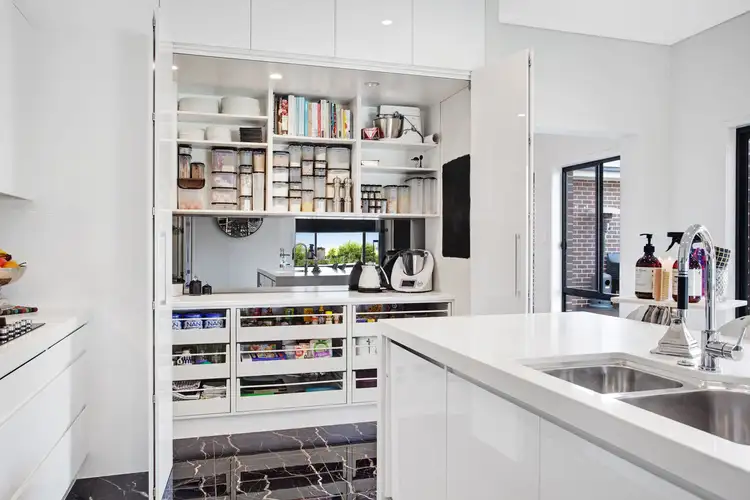 View more
View more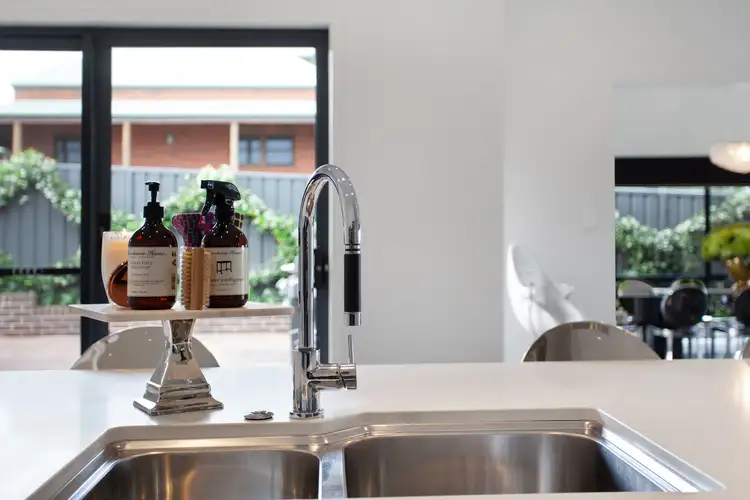 View more
View more
