$1,050,000
4 Bed • 2 Bath • 2 Car • 857m²
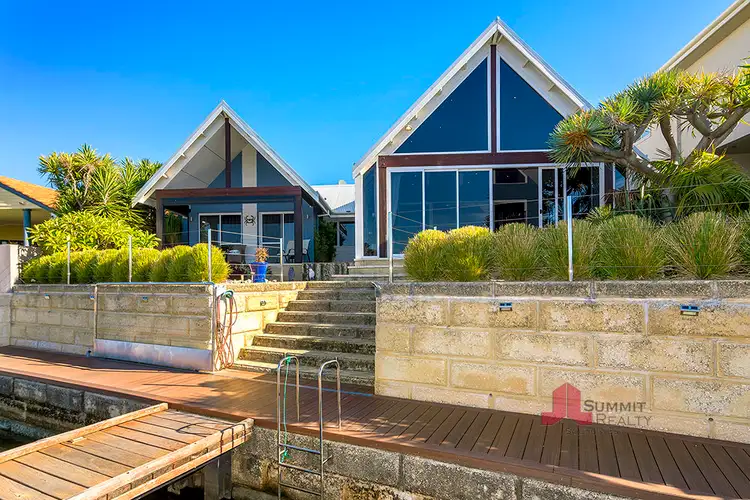
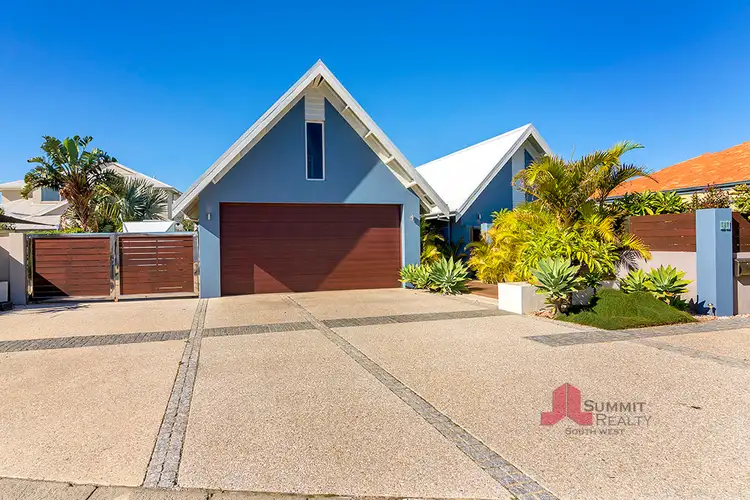
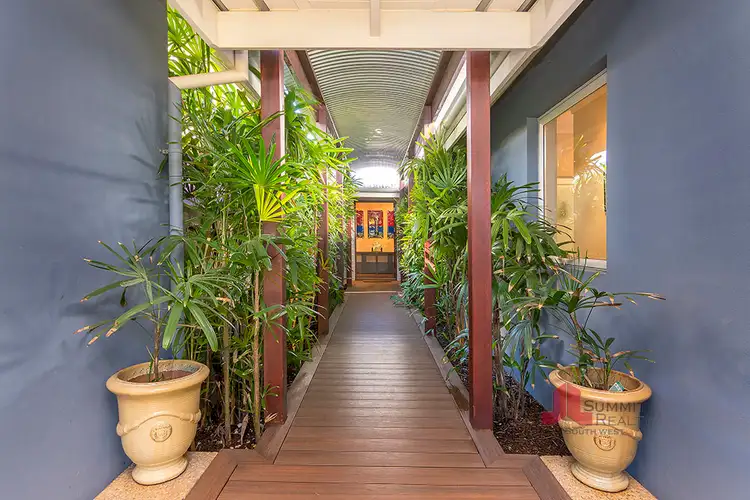
+21
Sold
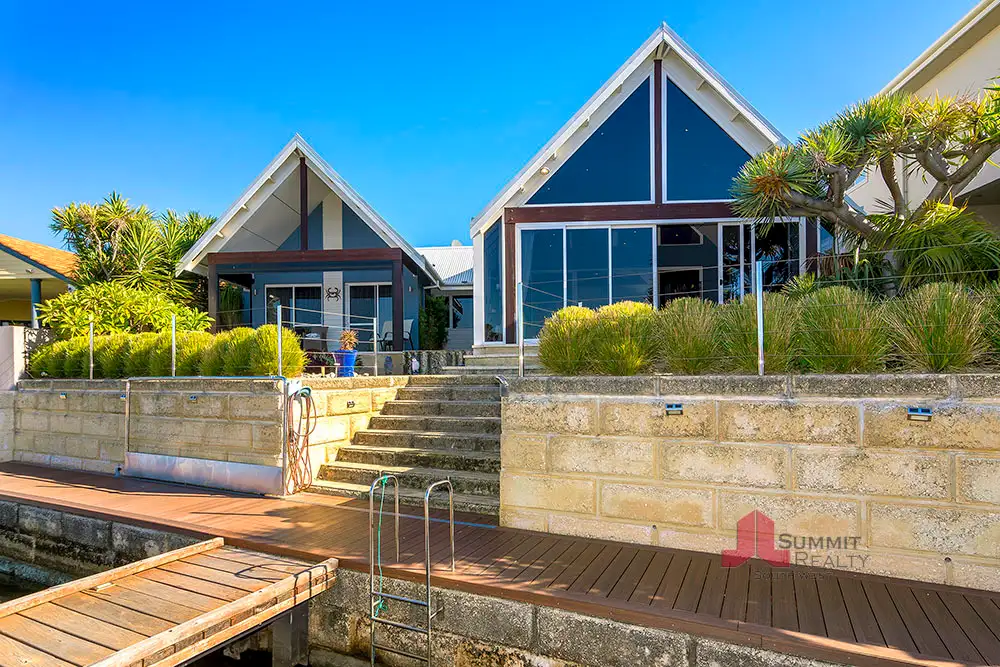




+19
Sold
14 Portofino Crescent, Pelican Point WA 6230
Copy address
$1,050,000
- 4Bed
- 2Bath
- 2 Car
- 857m²
House Sold on Wed 23 Oct, 2019
What's around Portofino Crescent
House description
“RARE OPPORTUNITY AWAITS ALONG THE CANALS”
Property features
Other features
Kitchen/Dining, PoolCouncil rates
$3509.04 YearlyLand details
Area: 857m²
Property video
Can't inspect the property in person? See what's inside in the video tour.
What's around Portofino Crescent
 View more
View more View more
View more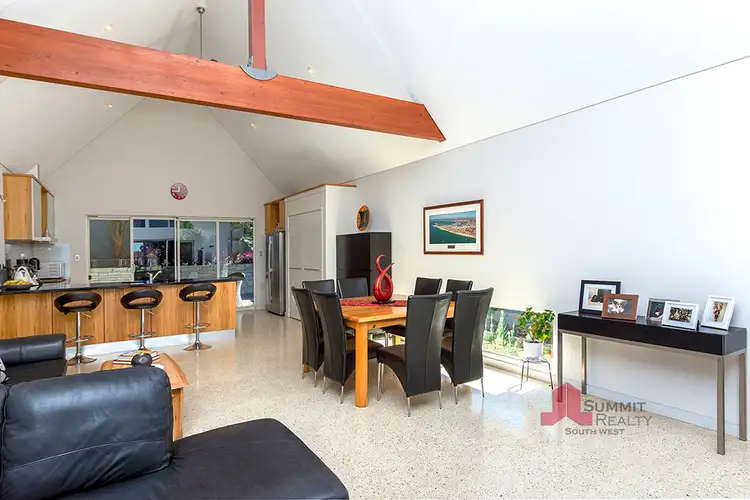 View more
View more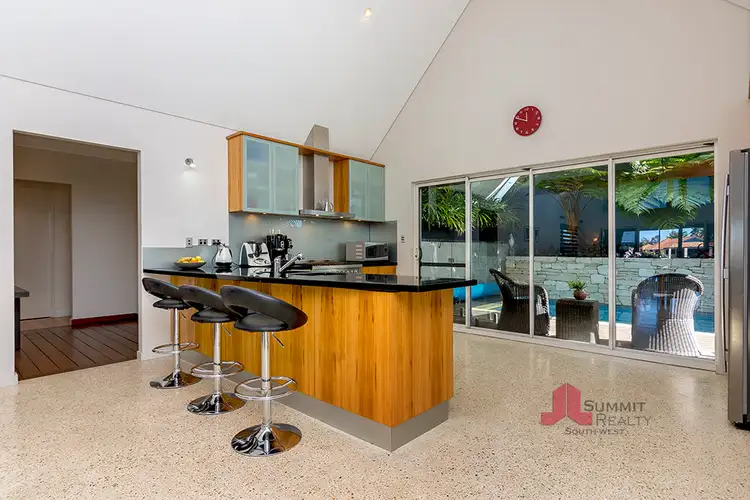 View more
View moreContact the real estate agent

Tim Cooper
Summit Realty South West
5(2 Reviews)
Send an enquiry
This property has been sold
But you can still contact the agent14 Portofino Crescent, Pelican Point WA 6230
Nearby schools in and around Pelican Point, WA
Top reviews by locals of Pelican Point, WA 6230
Discover what it's like to live in Pelican Point before you inspect or move.
Discussions in Pelican Point, WA
Wondering what the latest hot topics are in Pelican Point, Western Australia?
Similar Houses for sale in Pelican Point, WA 6230
Properties for sale in nearby suburbs
Report Listing
