Spilling with modern contemporary charm and making full use of its sweeping 723sqm parcel, where not only does family-friendly comfort hit high on the wish list, but also picturesque positioning along the scenic Linear Park adds impressive lifestyle fun for the whole household.
With a free-flowing footprint gliding across glossy timber floors, enjoy endless entertaining potential with a light-filled lounge at entry, cosy dining and central foodie's zone overlooking the spacious family area letting the resident chef serve, scan and socialise across this magical hub. Thoughtfully redesigned, you'll also find 2 bright and airy bedrooms nestled near one of two sparkling bathrooms, a dedicated home office ready to solve any WFH challenges (or handy 4th bedroom), while the generous master embraces perfect privacy along with a huge walk-in wardrobe.
More surprises await outside as you step through French doors to the all-weather alfresco sailing beneath a striking pitched pergola, to where a huge garage-turn-outdoor entertaining with full kitchen combine for all the ingredients for fun-filled weekend get-togethers, host the big games and handle milestone birthdays. Capped off with beautifully manicured front gardens, as well as a sunbathed backyard of lush lawns, neat hedging and all the space to play, drop in a pool or simply soak in the picnic sun without leaving the house… this feature-packed haven is an absolute must-see!
FEATURES WE LOVE
• Much-loved and impeccably maintained family home spilling with super feature, form and functionality across a pristine 723sqm (approx.) parcel
• Cosy formal lounge and dining zone flooding with natural light
• Wonderfully spacious kitchen, casual meals and family hub combining for one easy entertaining space
• Open and airy gourmet kitchen inviting all the room for helping hands, impressive bench top space for stress-free cooking, abundant cabinetry and cupboards, and gleaming stainless appliances including dishwasher
• Light-filled master bedroom featuring wide windows, ceiling fan, generous WIR and easy reach to one of two family bathrooms
• 2 additional double bedrooms, both enjoying ceiling fans and BIRs
• Dedicated home office/study or handy 4th bedroom option
• Neat and tidy second bathroom, family-friendly laundry, ducted AC throughout, as well as bill-busting solar system
• Generous all-weather outdoor alfresco, as well as huge 9x6m garage with ceiling fan, lined ceiling, polished concrete floors and fully in-built kitchen adding incredible entertaining potential to the table or ready to be converted into a self-contained granny flat/studio
• Superbly spacious and sunny backyard featuring lush lawns for the kids to play or family pet to happily roam, as well as neat hedging and established magnolia trees
• Pristine front gardens with flourishing greenery and flowering plants
• Secure double car carport behind roller door
SCHOOL ZONING
• Enjoy Reception to Year 12, all at Charles Campbell College right around the corner for the easiest of school runs
Nestled in this whisper-quiet, residents' only pocket, prepare for a life of everyday bliss. From leisure walks and rides with the kids along the picturesque River Torrens, playdate catch-ups at the nearby Thorndon Park Reserve, to satisfying all your café, specialty store and shopping needs at the bustling Newton Central & Target not 2-minutes from your front door, while a stone's throw to the Paradise Interchange will have the kids off to TTP or adults CBD-bound hassle-free and trafficless.
Auction Pricing - In a campaign of this nature, our clients have opted to not state a price guide to the public. To assist you, please reach out to receive the latest sales data or attend our next inspection where this will be readily available. During this campaign, we are unable to supply a guide or influence the market in terms of price.
Vendors Statement: The vendor's statement may be inspected at our office for 3 consecutive business days immediately preceding the auction; and at the auction for 30 minutes before it starts.
Norwood RLA 278530
Disclaimer: As much as we aimed to have all details represented within this advertisement be true and correct, it is the buyer/ purchaser's responsibility to complete the correct due diligence while viewing and purchasing the property throughout the active campaign.
Property Details:
Council | Campbelltown
Zone | GN - General Neighbourhood\\
Land | 723sqm(Approx.)
House | 375.4sqm(Approx.)
Built | 1960
Council Rates | $TBC pa
Water | $TBC pq
ESL | $TBC pa
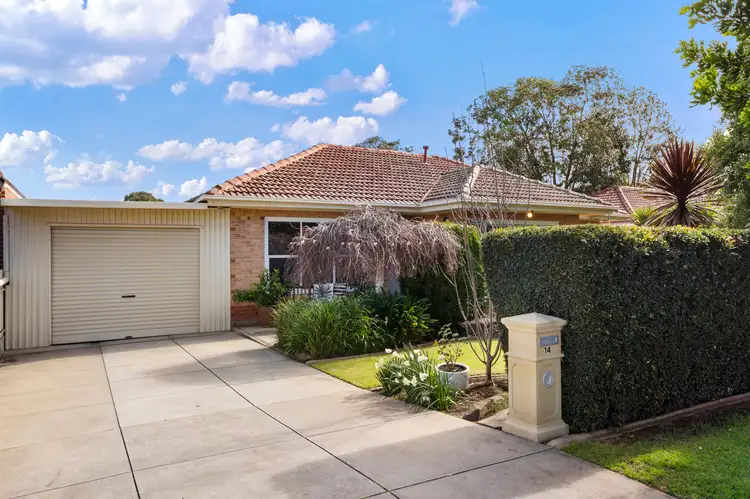

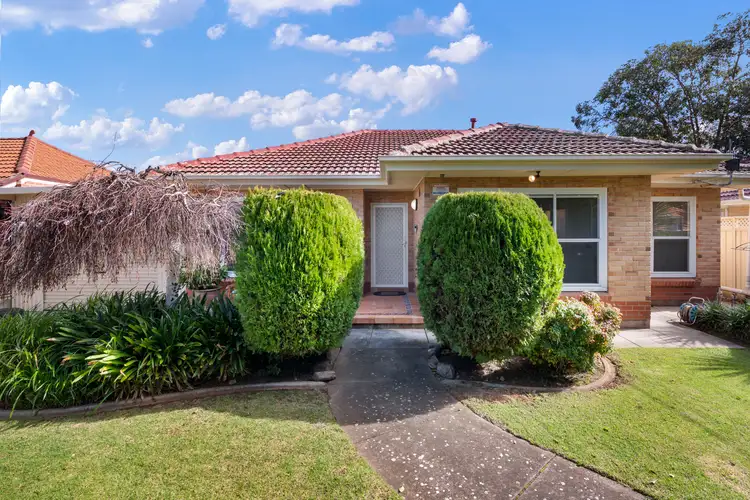



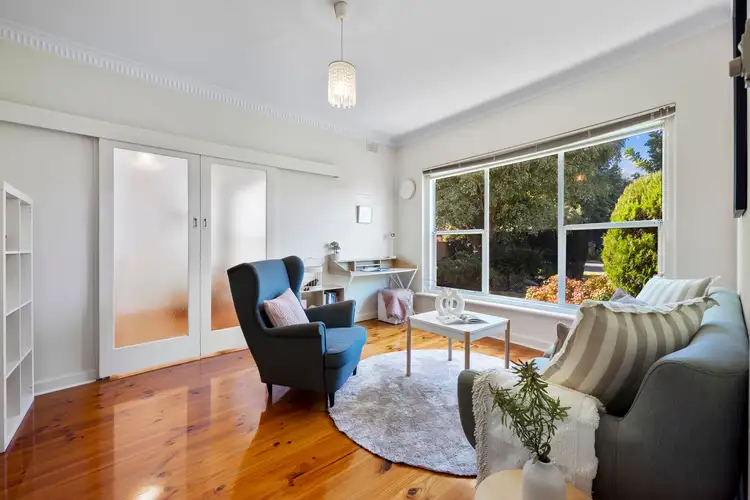
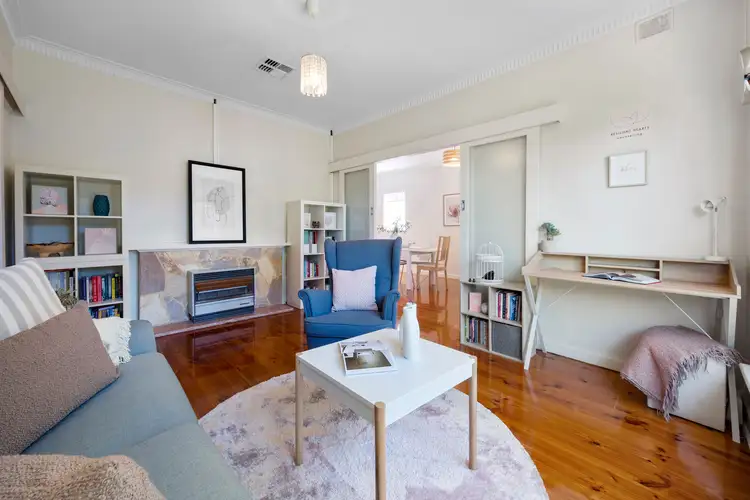
 View more
View more View more
View more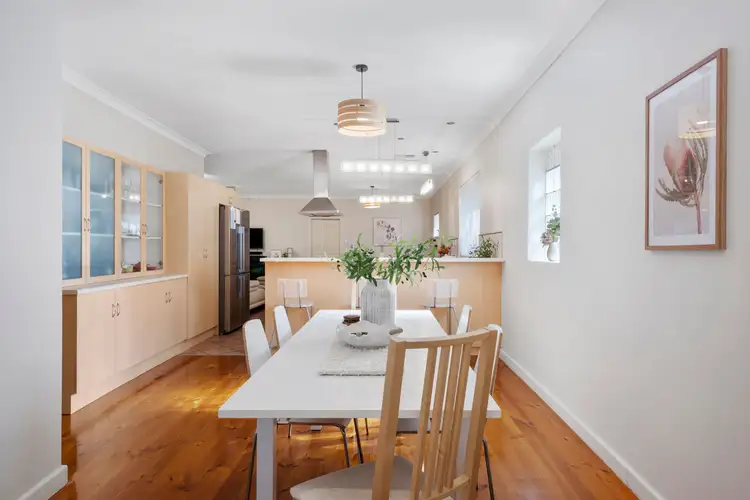 View more
View more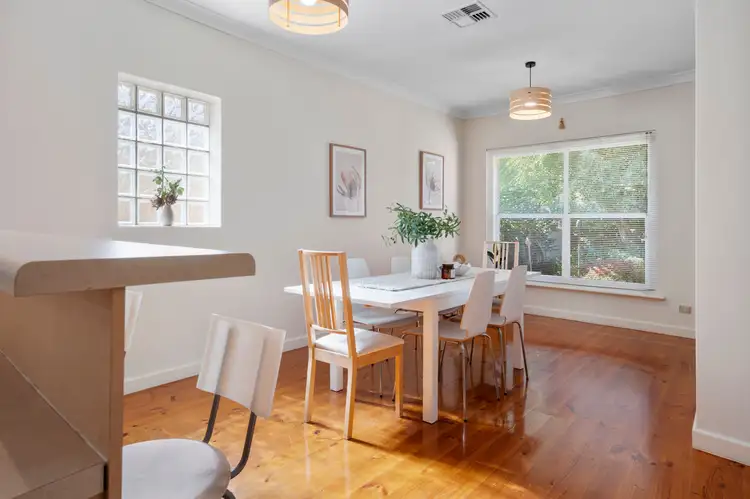 View more
View more
