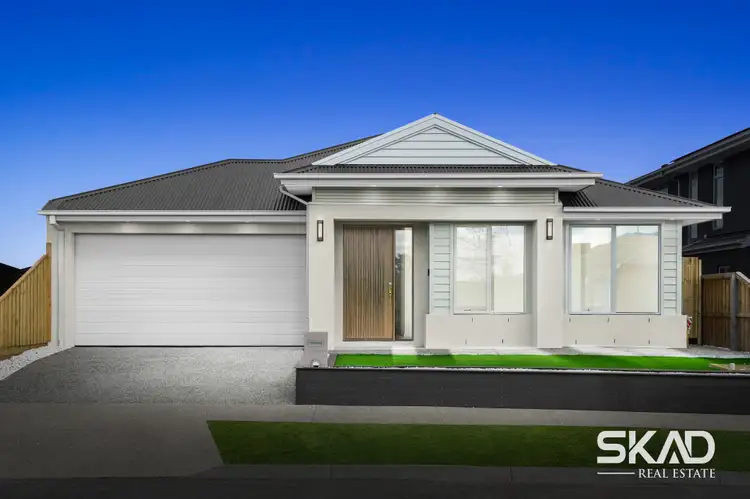Brand-New and Boldly Bespoke
14 Prosecco Street, Wollert
For families who demand the very best, this brand-new 4-bedroom + study showpiece is the ultimate blend of cutting-edge style, designer detail, and everyday practicality. From the striking façade to the flawless interiors, every element has been carefully curated to deliver an unrivalled lifestyle in Wollert's highly sought-after Arramont Estate.
Luxury That Starts at the Street
Arrive home to an exposed aggregate driveway, rendered façade, Colourbond roofing, and landscaped gardens that instantly set a bold and modern tone. Inside, soaring 2.7m ceilings and herringbone timber-look floors create a sense of timeless sophistication.
Living Made for Entertaining
At the heart of the home, a spectacular open-plan family and dining zone is centred around a designer veined-stone kitchen featuring Fisher & Paykel 900mm appliances, a fully fitted walk-in pantry, and sleek symmetry worthy of any magazine spread. A formal lounge offers flexibility, while the sunlit alfresco and low-maintenance backyard with premium faux grass make entertaining effortless.
Comfort for the Whole Family
Four generous bedrooms each boast fitted walk-in robes, while the master suite redefines indulgence with twin vanities, floor-to-ceiling tiling, an oversized shower, and a freestanding bathtub. The luxury continues with a second bathtub in the main bathroom, a chic powder room, and a total of 3 toilets for family convenience. Add to this a dedicated study/home office and a full-size laundry, and you have a home designed to meet every need.
Modern Lifestyle Essentials
Stay comfortable year-round with refrigerated heating and cooling, enjoy secure parking with a double garage, and live with ease knowing every finish is top-tier and every detail has been carefully considered.
Location That Ticks Every Box
Moments from Barrawang Primary School, Edgars Creek Secondary College, Aurora Village shopping, local bus routes, and the Hume Freeway-with Craigieburn's full suite of amenities just minutes away-this is a location that's as practical as it is prestigious.
Key Features:
4 spacious bedrooms, all with fitted walk-in robes
Private master suite with luxury ensuite (twin vanities, oversized shower, freestanding bathtub)
Second bathtub in main bathroom + chic powder room (3 toilets in total)
Dedicated study/home office
Designer kitchen with Fisher & Paykel 900mm appliances + walk-in pantry
Open-plan living/dining with in-built TV unit
Formal lounge + sunlit alfresco
Premium timber-look herringbone floors + 2.7m ceilings
Refrigerated heating & cooling
Double garage + exposed aggregate driveway
Low-maintenance backyard with premium faux grass
Prime location near schools, shops, transport & Hume Freeway
A one-of-a-kind family home where luxury meets lifestyle-this is not just a property, it's the upgrade your family deserves.
PHOTO ID REQUIRED
Due diligence checklist - consumer.vic.gov.au/duediligencechecklist
Privacy Policy and Privacy Collection Notice - /privacy-policy
Material Facts - please refer to the contract of sale and vendor statement for material facts.
Please call Deepak 0477 589 549 or Ankur 0423 356 081 for any assistance .
Land size sourced from land.vic.gov.au. This document has been prepared to assist solely in the marketing of this property.
While all care has been taken to ensure the information provided herein is correct, skad real estate west no responsibility for any inaccuracies.
Accordingly all interested parties should make their own enquiries to verify the information.








 View more
View more View more
View more View more
View more View more
View more
