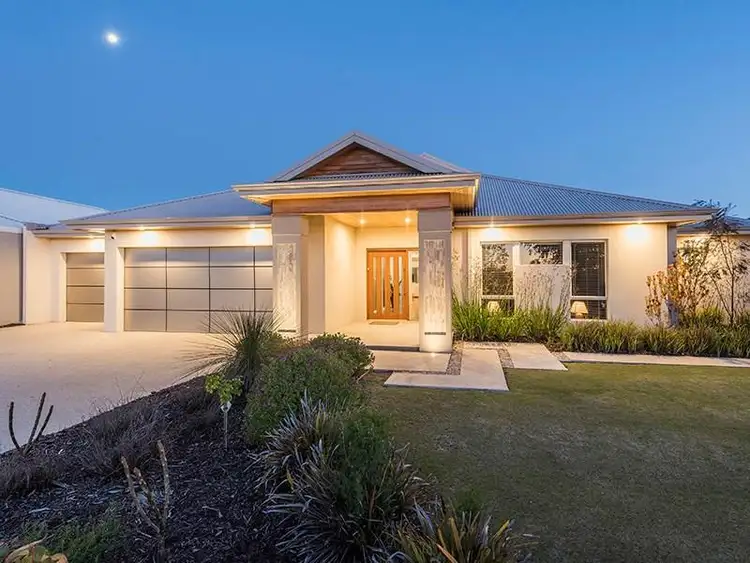“THE ULTIMATE ENTERTAINER”
This outstanding 4-bedroom, 2-bathroom, contemporary residence features supreme quality appointments throughout. Completed in 2014 by boutique builder, Brewer Constructions, the home boasts the attention to detail that a project builder doesn't deliver. This home is built for the future with state-of-the-art technology throughout. Sitting proudly on an 1117sqm block with an outlook to parkland this beautiful home won't disappoint.
The abundance of space is not lost on anyone who sets foot into this magnificent home. An enormous three car garage with through-access flows into the vast 270m2 of living space, where the family and find comfort in their own private spaces throughout.
The enormous master suite with giant walk in robe and glorious en-suite is accompanied by two (or three, should a study be less appropriate for you) generous ancillary bedrooms, complete with inbuilt robes of their own.
The living areas are warm, spacious and vibrant. The open dining and living areas are complimented by vast windows and sliding doors allowing plenty of natural light which brighten up family time. The avid movie buff or passionate sports fans will be delighted with the cinema style theatre room, complete with sunken floor and sound reducing features.
The luxurious outdoor entertaining area will let you and your friends enjoy the best of what the Australian climate has to offer. The gazebo flows into the prodigious alfresco boasting inbuilt outdoor kitchen and bar facilities for the perfect summer barbeques, while also offering a place to sit and enjoy the sounds of splashing as the swimmers cool off in the delightful below ground saltwater pool.
Do not miss this opportunity. Book a private viewing today.
KEY FEATURES
- Grand Entry foyer with raised 36c ceilings
- Quality Blackbutt wood flooring throughout
- 6 zone, 3 phase ducted air conditioning, ducted vacuum, alarm system
- 6 zone Sonas audio system
- C-Bus home automation
- Ultimate theatre room with acoustic wall and ceiling panels
- Entertainers kitchen boasting stone waterfall benchtops, breakfast bar, soft close cabinetry, Fisher & Paykel induction stove top, 900m oven, built in microwave, Miele dishwasher
- XL scullery with abundance of storage and bench space
- Grand master suite with double French doors, dream fitted dressing room
- Massive ensuite with oval spa bath, glass tiled feature wall, dual entry hobless rain shower, twin vanities, stone benchtops
- 3 car garage with remote control sectional doors (including rear access door)
- impressive 32c alfresco with outdoor kitchen incorporating stone benchtops, 3 beer taps with cold keg storage, wine fridge, gas bbq and sit up bar
- 11mx5m below ground SW swimming pool surrounded by Fremantle stone paving and glass fencing
- Outdoor hot & cold shower
- Built in gas fireplace
- Fully established reticulated gardens
WATER RATES: $1245 (Approx)
SHIRE RATES: $2980 (Approx.)
TOTAL FLOOR AREA: 410sqm
BLOCK SIZE: 1117sqm

Air Conditioning

Indoor Spa

Pool

In-Ground Pool
poolinground, Dining, Entrance Hall, Family, Inside Spa, Kitchen, Laundry, Outdoor Entertaining, Reticulated








 View more
View more View more
View more View more
View more View more
View more

