DID YOU MISS OUT? FIND US ON FACEBOOK: "PHIL WILTSHIRE - BUTLER AND BRIGHTON PROPERTY" OR CALL 0408 422 863 TO VIEW SIMILAR PROPERTIES BEFORE THEY REACH THE OPEN MARKET!
If you are on the hunt for a quality home that offers convenience & class; then look no further as this larger than life 'Dale Alcock' ex-display home has everything you need! Located in the prestigious 'Seahaven' Estate within a stones' throw from Brampton Lake, Brighton café strip, shops and all the amenities; this larger than life 3x2 is all about down-sizing on the land and upsizing on lifestyle. CALL NOW TO VIEW!
• Boasting fantastic street appeal, this beautiful Butler cottage home is proudly perched on a secure 364sqm corner block and features a secure elevated frontage. Beyond the tree-lined pathway; you are greeted with neat & tidy gardens, a cedar-lined portico and modern rendered elevation.
• One thing that makes this impressive residence stand out from the crowd is the generous layout and abundance of upgrades such as solar panels which will keep the electricity bills to a minimum, security screens and an awesome private outdoor entertainment area. As you enter through the double front entry you are greeted with an overwhelming sense of space thanks to the widened hallways, lofty high ceilings and numerous windows which project plenty of natural light throughout the home.
• Located at the front of the home is the spacious master bedroom which boasts 'his & hers' walk-in robes + additional mirrored sliding robes, tinted windows, ceilings fan, quality carpets and tasteful decor. The neat & tidy ensuite is complete with bath, shower, double vanity, heat lamp and a separate W/C. The two additional bedrooms are double/queen-sized with built in robes, carpets, vinyl plank flooring, vertical blinds are finished with fresh neutral tones.
• If you like to get creative in the kitchen prepare to be impressed as this kitchen has it all. With a bulkhead ceiling, elegant waterfall benchtops and contrasting fitted cabinetry; the large island kitchen is a true statement of style and the central position is perfect for entertaining. Features include stainless steel appliances + rangehood, 'Fisher & Paykel' dual-drawer dishwasher, decorative mosaic splashback, double fridge + microwave recess, breakfast bar, filter tap, double pantry and masses of additional storage.
• When it comes to family meals, entertaining friends, working from home or total relaxation we feel that this home will tick all the boxes. The open plan living & dining area is bright and airy perfect for meals and quality family time. The separate theatre room offers a quiet place to put your feet up & watch your favourite movies and for those last-minute emails, zoom meetings and skype sessions; the private study offers a quiet alternative.
• Completing this great home is the fantastic outdoor entertainment area. This private courtyard has the addition of weatherproof shades & café blinds to protect you from the elements; meaning you can dine alfresco all year round. Fully paved and surrounded by tranquil palms there is literally no work to do, so you can sit back with a cold glass of wine and admire your new surroundings in peace.
• EXTRAS INCLUDE: Double remote garage + shelving, laundry + double linen press, 19 solar panels + 5kW inverter, 2x reverse cycle air-con units, ceiling fans, TV bracket, additional power points + internet points, gas bayonet, skirting boards, security screens, tinted windows, flyscreens, gas storage hot water, café blinds, reticulation, and so much more!
Call The Phil Wiltshire Team to book your private viewing!
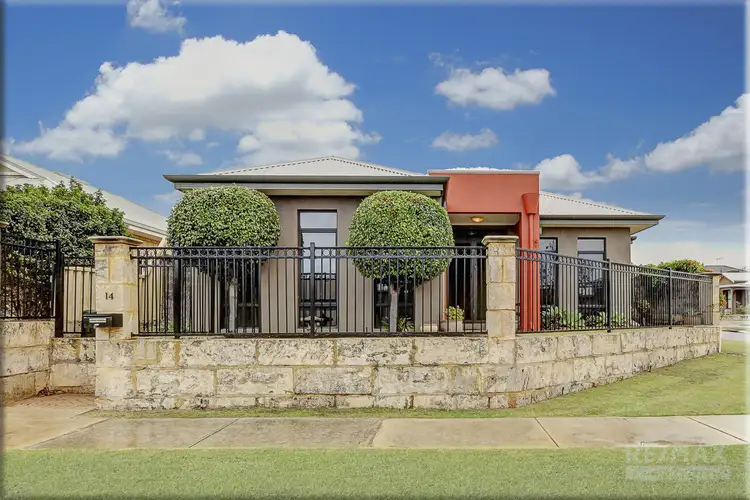
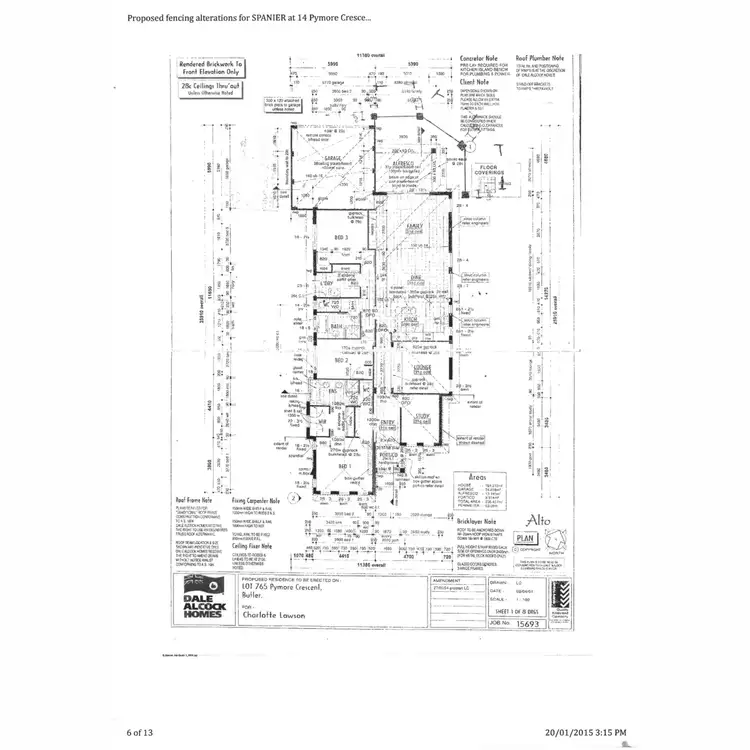
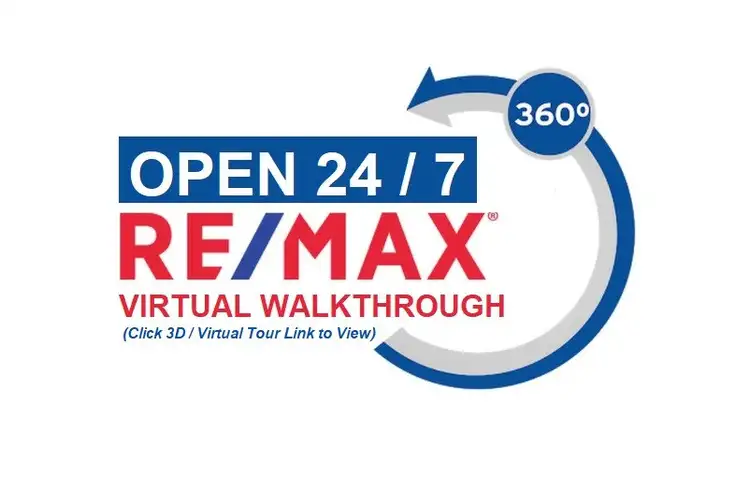
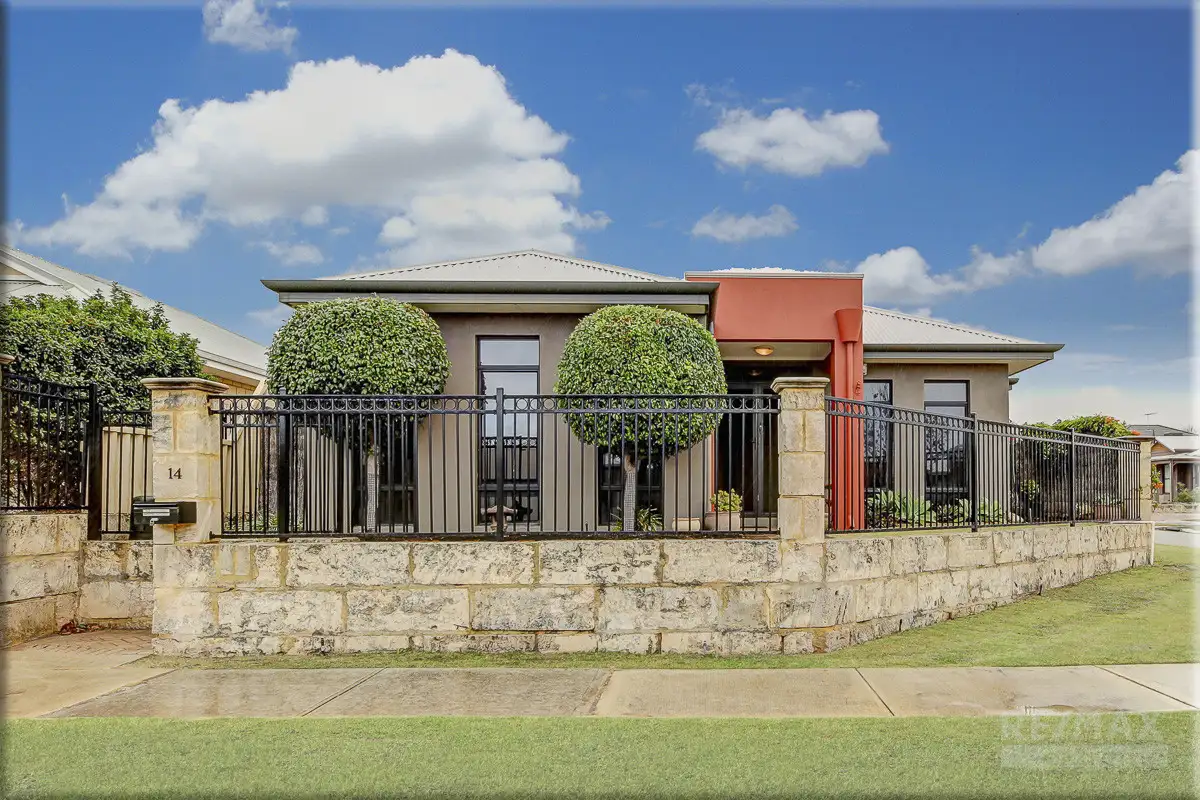


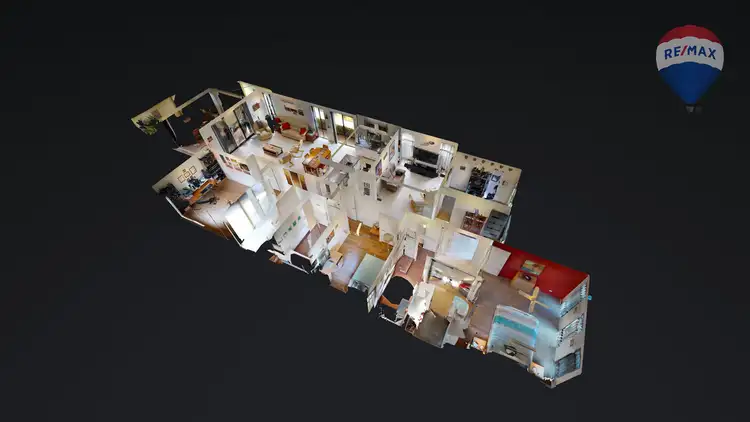
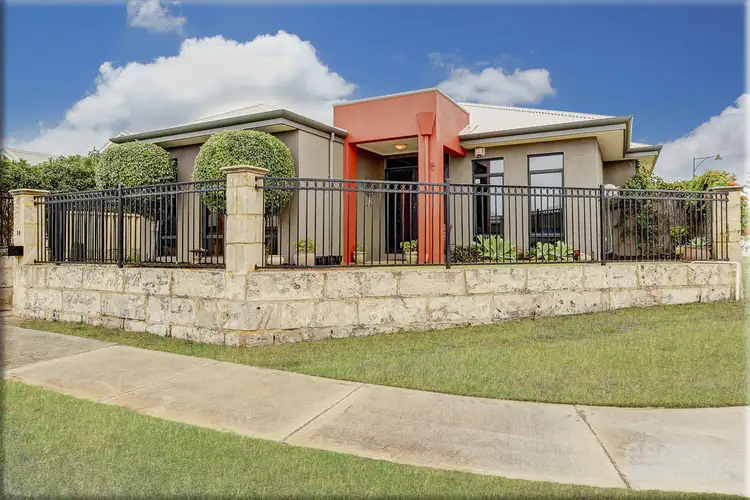
 View more
View more View more
View more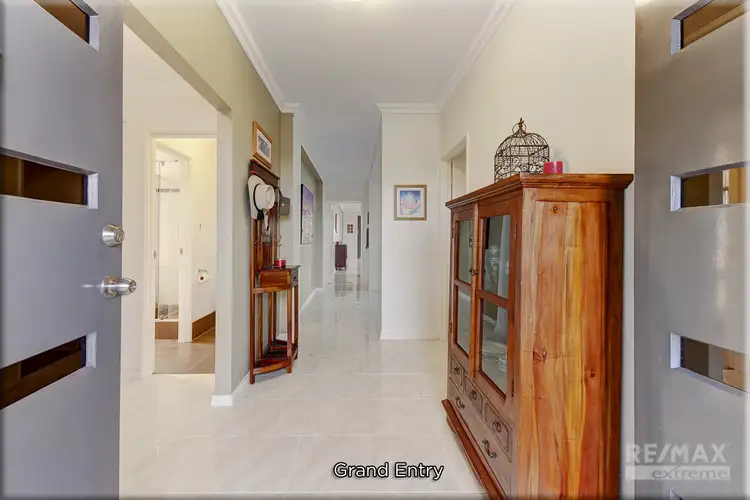 View more
View more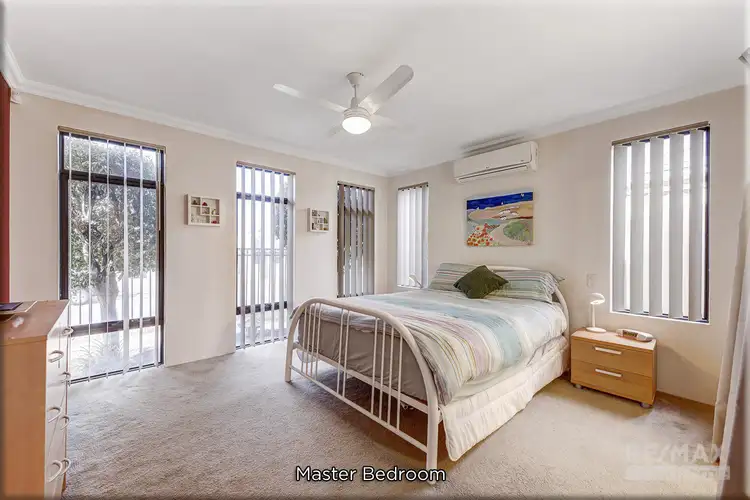 View more
View more
