Deceivingly unassuming from the street, this wonderfully spacious, four bedroom, two bathroom, 2016 built Statesman residence, boasts a whopping 214sqm of 'As New' 'showroom quality' living space and is the perfect alternative to the horrors of building in todays climate!
Fabulously wide passageways, combined with enormous open plan living areas, are accentuated by the class of 2.7m high ceilings, delivering a wonderfully spacious feeling throughout, whilst a large, outdoor undercover vaulted pergola at the rear is ideal for endless entertaining.
Steeped with that as good as ' brand new' feel, the home is ideal for the young, growing family, or the low care downsizer…when you don't really want to downsize!
If it's perfection your after…….you need look no further!
Make that……….Immaculate Perfection!!
With major shopping just a couple of blocks to the west and all the fun of the beach, a five minute drive from your door, this outstanding property sits just three doors away from a wonderful reserve…..just in case the 480sqm, isn't enough room for the kids to romp!
A low maintenance, low care front yard, ensures the weekends are yours to enjoy whilst a paved double driveway leads to the under the main roof, double garaging with an auto panel lift roller door and internal access for convenience.
Stepping into the main residence itself and you are greeted with an enormously wide front foyer and central passage complimented by the 2.7m ceilings, immediately announcing the sheer class on show.
The master bedroom to the right of entry enjoys the services of the obligatory ensuite and walk in robe and is a fitting reward for the masters of the home.
A little further down the passage and a home cinema/games/rumpus room could easily double as a fifth bedroom or home office/studio. Or perhaps, a perfect parent retreat.
From here, the residence blossoms in open plan grandeur with the jaw dropping elegance and class of the bulkhead ceiling, complimenting the uniqueness of the in built, display cavity, just ensuring the no expense spared, quality on show, is obvious to all an sundry.
Indeed, it's about here that you begin to reach for the cheque book……if you weren't there already!
To the right is the enormous expanse of the informal family living room adjoined by the designated informal dining area, which is flooded with an abundance of natural light courtesy of the floor to ceiling picture windows and two sets of sliding doors leading to the serenity and privacy of the rear yard.
Alongside, again in open plan fashion, is the fabulous and very functional, central feature kitchen, which overlooks the huge, expanse of the informal family living room, ensuring the chef of the day can keep a watchful eye on all the fun, whilst preparing the culinary magic on the menu of the day.
Boasting plenty of bench space, ably assisted by the crowd friendly, island breakfast bar, the kitchen has the services of endless cupboard and soft close draw space, a huge walk in pantry, wonderful cabinetry, punctuated with the style of stainless steel appliances, such as side by side stainless steel wall ovens and grillers, complimenting the five burner gas cook top and, of course, the obligatory stainless steel dishwasher.
Throw in a handy microwave nook and an extremely eye catching mirrored splash back and the kitchen is pure ' Chef Heaven'!
Another wide passage off the family room, leads to the residences main sleeping quarters where you will find three more extremely spacious bedrooms, all sporting floor to ceiling mirrored built in robes and all are serviced by the homes main three way bathroom commanding both bath and shower and a separate vanity and toilet for family convenience.
Alongside, the laundry has easy independent access to the rear clothesline but it's the fabulous home study nook with built in desk and cupboard space, just perfect for tackling that endless list of homework tasks, that will thrill the kids!
Stepping outside now and the feeling of serenity and above all else…..privacy, is immediately refreshing and brings a wonderful aura of calm to your day.
The very private and very secure, fully fenced rear yard, features a lush green lawn, perfect for kids and pets, whilst a wonderful vaulted pergola and a terrific built in timber bench, ensures entertaining family and guests is an absolute treat for all.
Endless added features such as the ducted and zoned, reverse cycle air conditioning throughout, or the fibre to the premise NBN connected, or the 5KW solar power system, along with much, much, much more, ensures that this exceptional property is just perfect for growing families or those looking for the ideal downsizing option…. and all the fun of the beach just a few minutes away!
It just doesn't get any better!!
14 Queenscliff Drive Seaford Rise……… 'As Good As New! …….Immaculate Perfection!!'
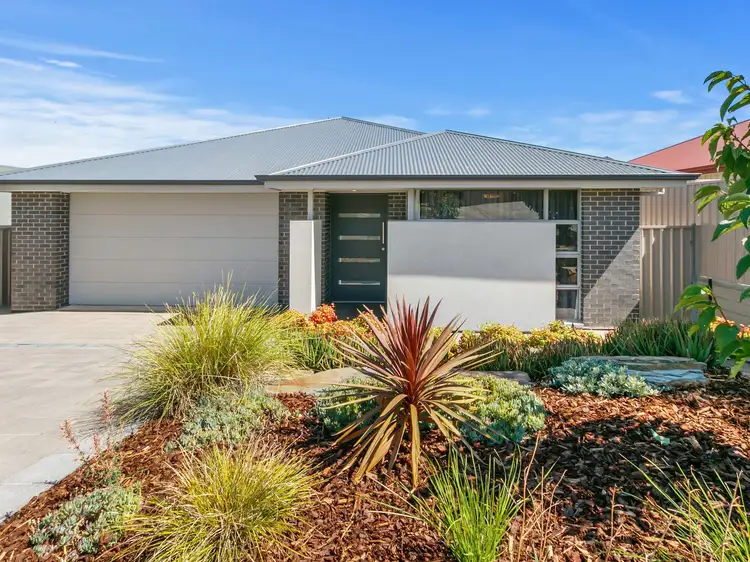
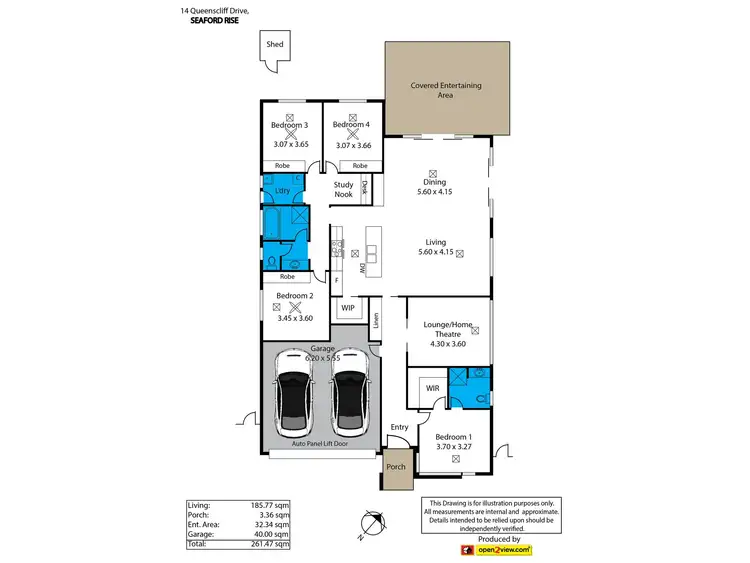

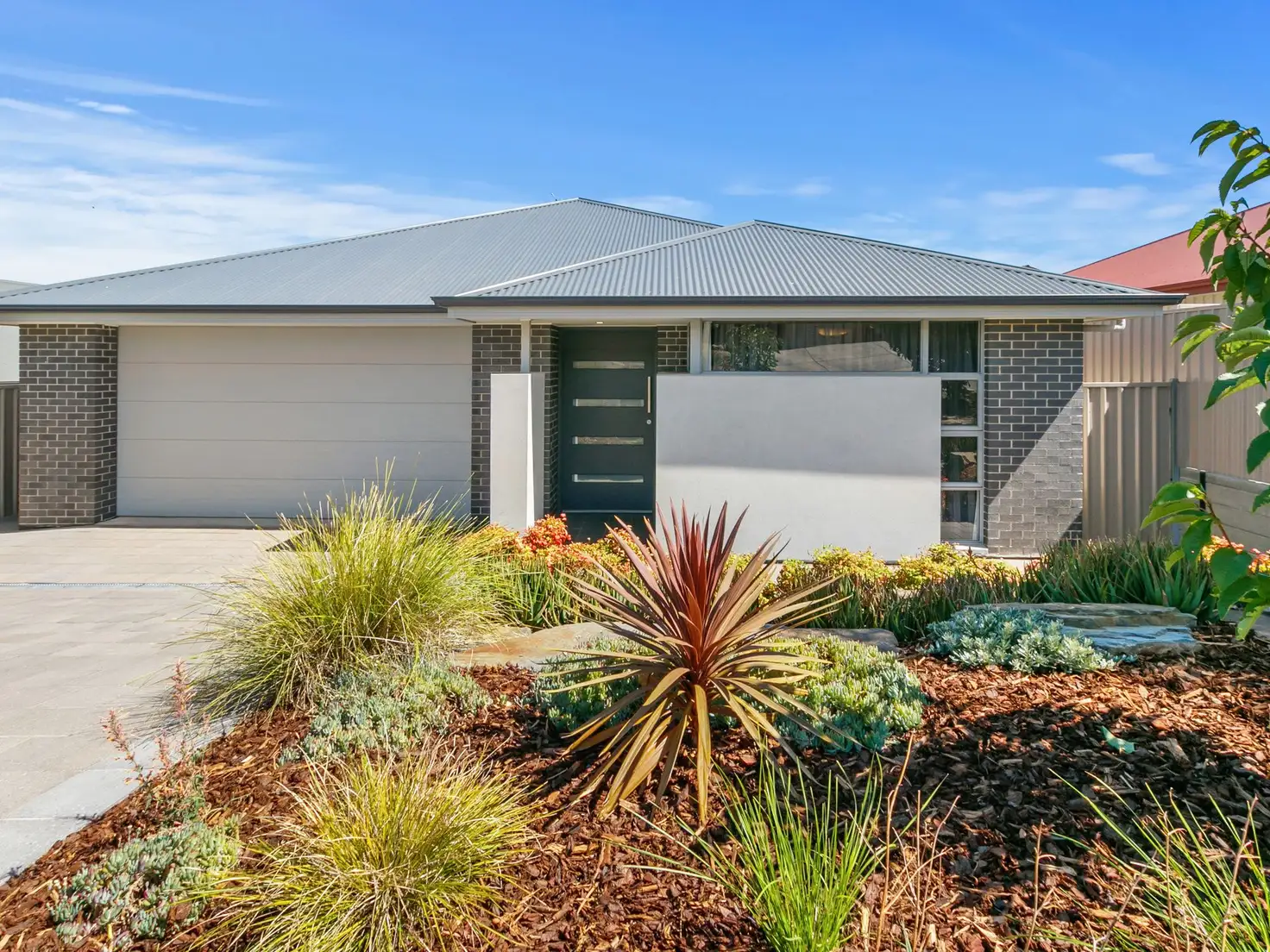


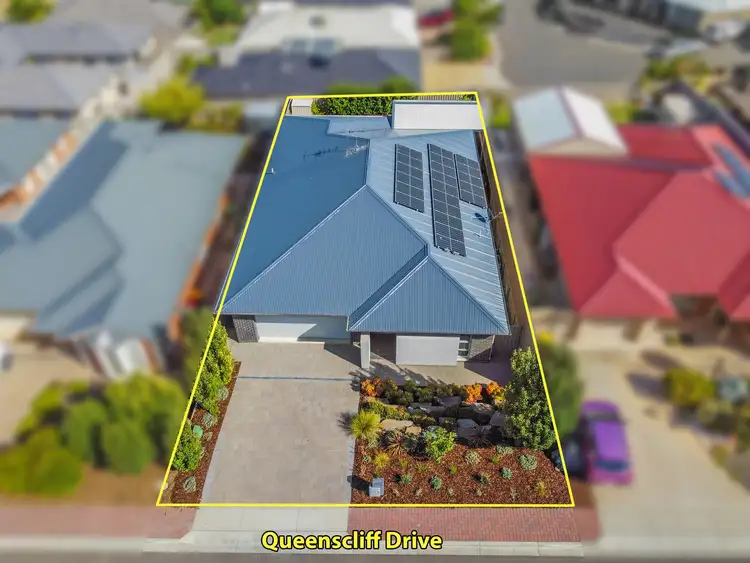
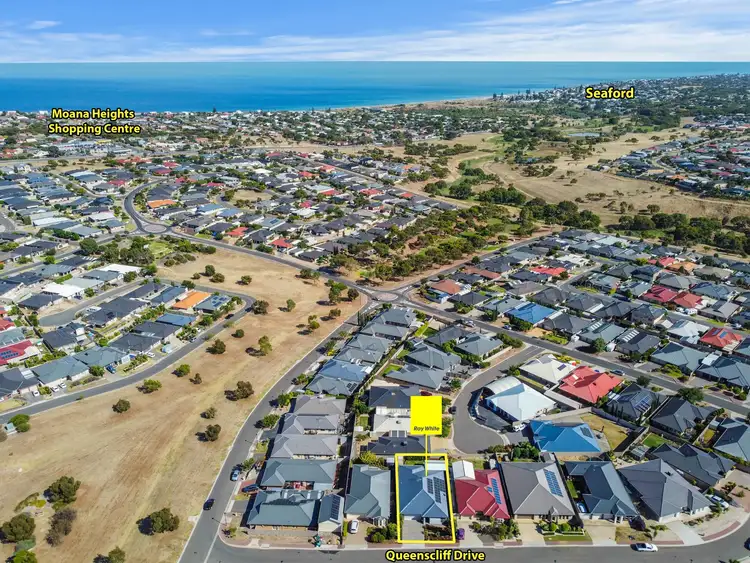
 View more
View more View more
View more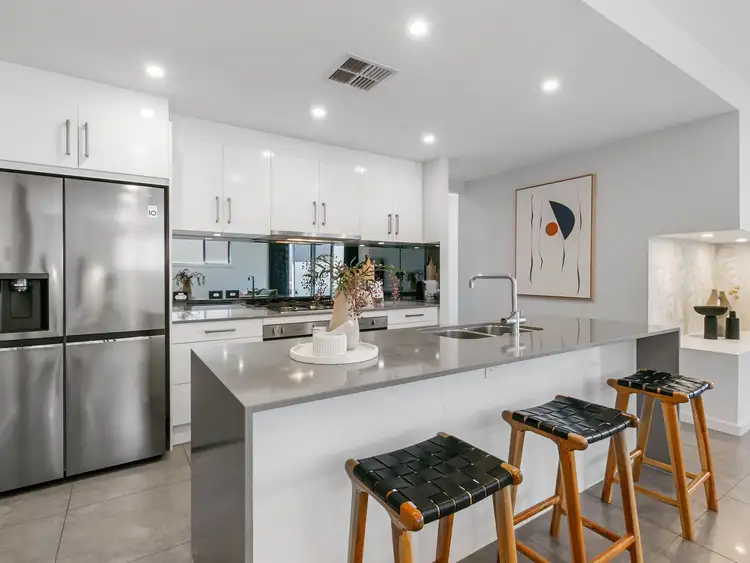 View more
View more View more
View more
