$2,655,000
5 Bed • 4 Bath • 2 Car • 425m²
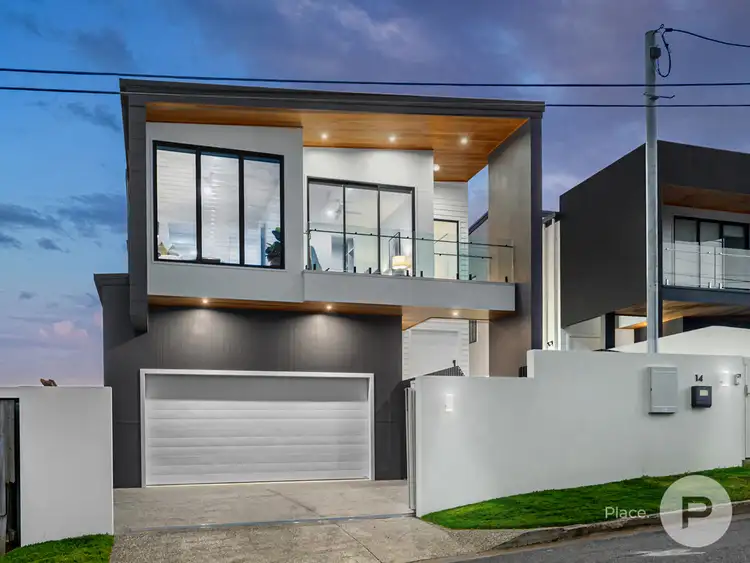
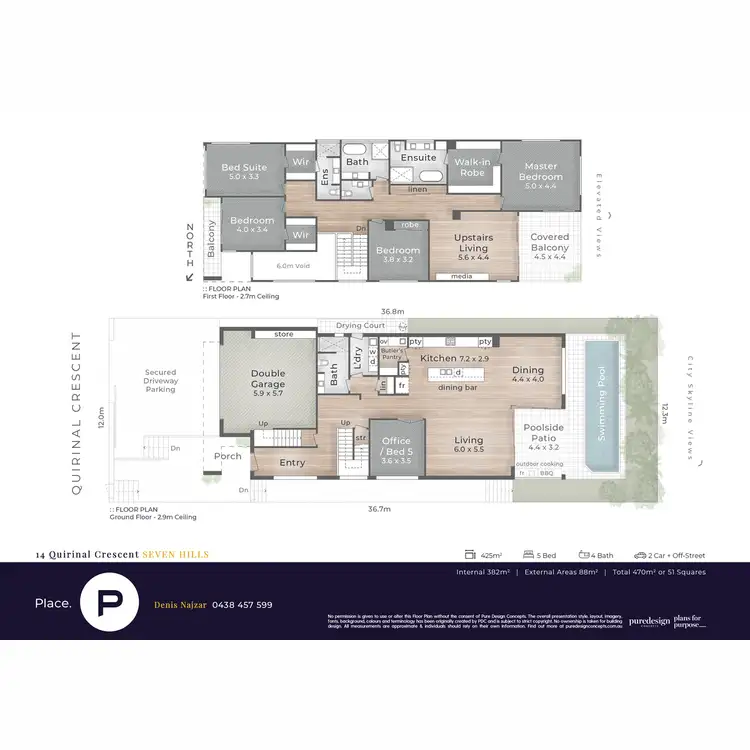
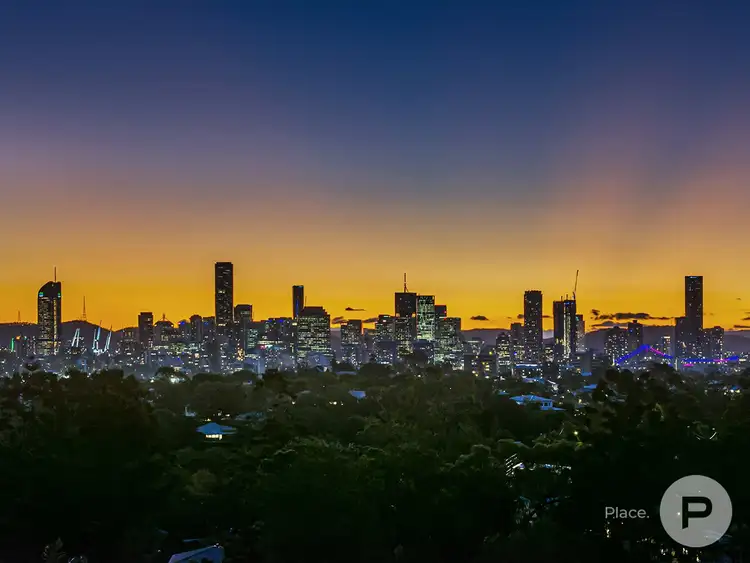
+16
Sold



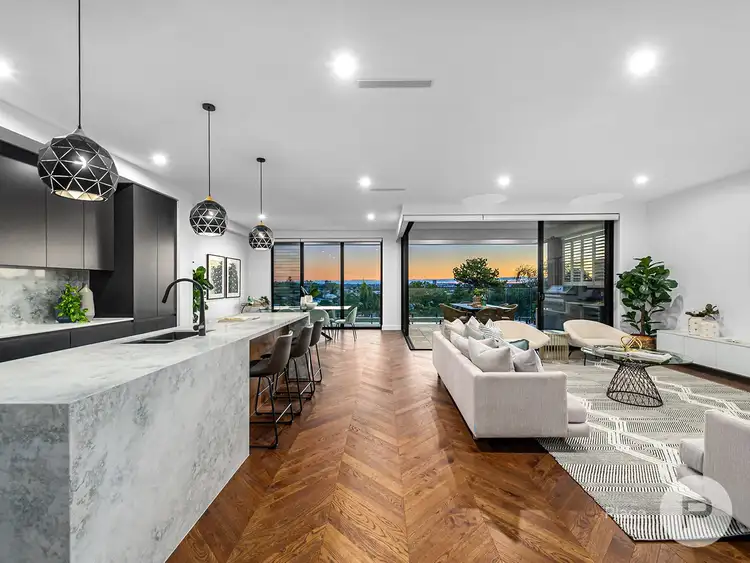
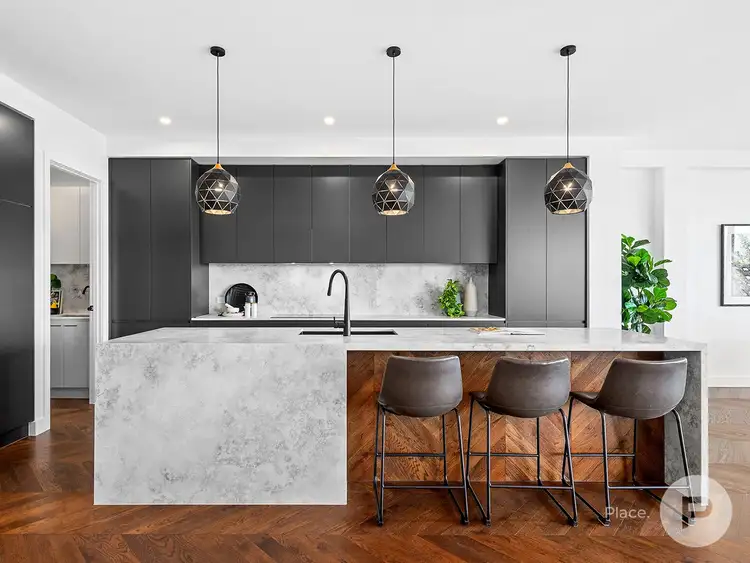
+14
Sold
14 Quirinal Crescent, Seven Hills QLD 4170
Copy address
$2,655,000
- 5Bed
- 4Bath
- 2 Car
- 425m²
House Sold on Thu 17 Mar, 2022
What's around Quirinal Crescent
House description
“Executive Elegance, Elevation and Enchanting City Views”
Property features
Land details
Area: 425m²
Interactive media & resources
What's around Quirinal Crescent
 View more
View more View more
View more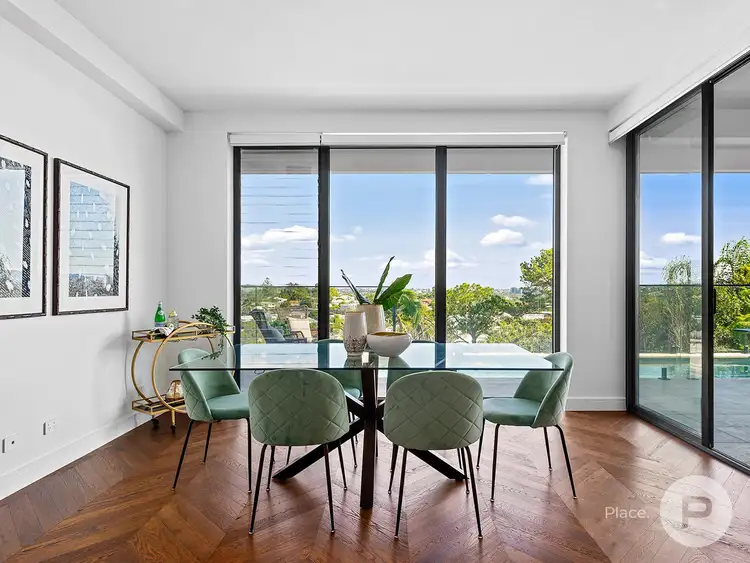 View more
View more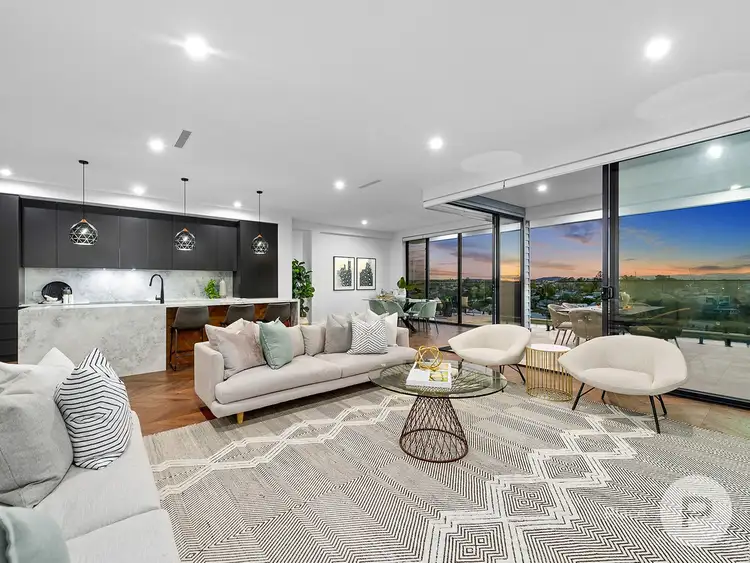 View more
View moreContact the real estate agent

Denis Najzar
Place Woolloongabba
0Not yet rated
Send an enquiry
This property has been sold
But you can still contact the agent14 Quirinal Crescent, Seven Hills QLD 4170
Nearby schools in and around Seven Hills, QLD
Top reviews by locals of Seven Hills, QLD 4170
Discover what it's like to live in Seven Hills before you inspect or move.
Discussions in Seven Hills, QLD
Wondering what the latest hot topics are in Seven Hills, Queensland?
Similar Houses for sale in Seven Hills, QLD 4170
Properties for sale in nearby suburbs
Report Listing
