$715,000
4 Bed • 2 Bath • 2 Car • 827m²
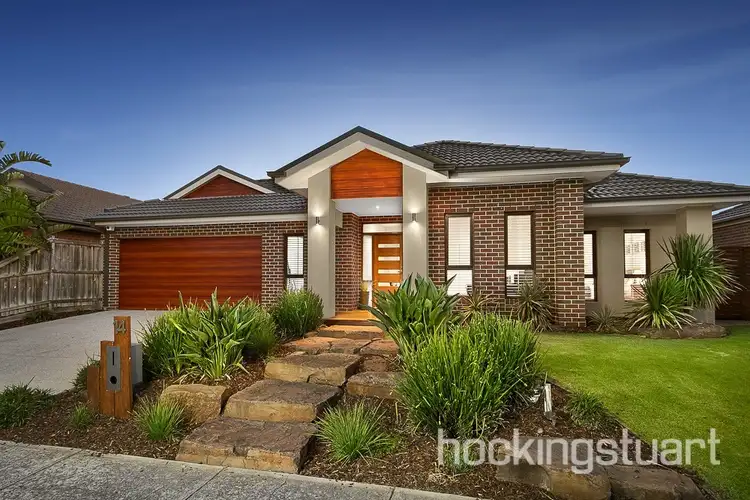
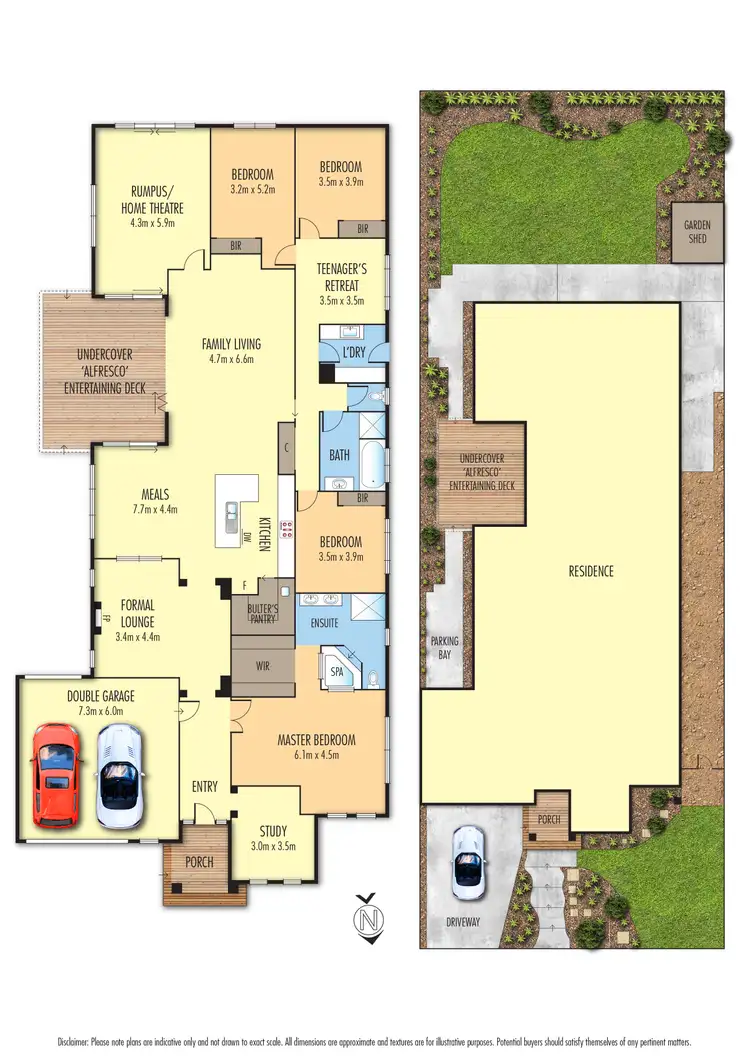
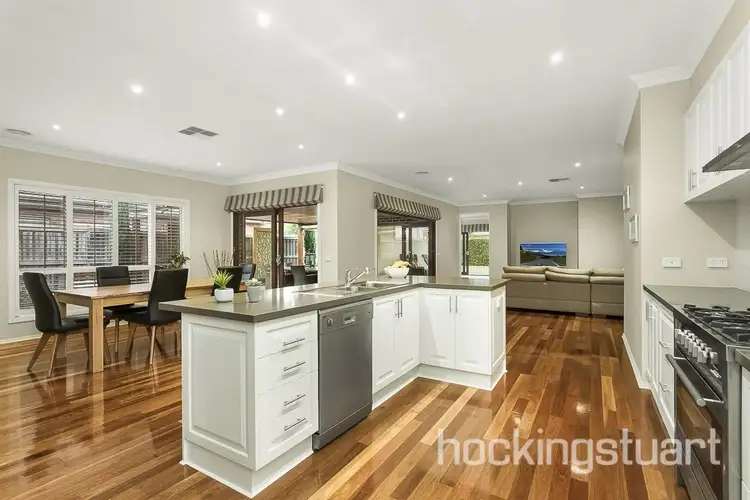
+10
Sold
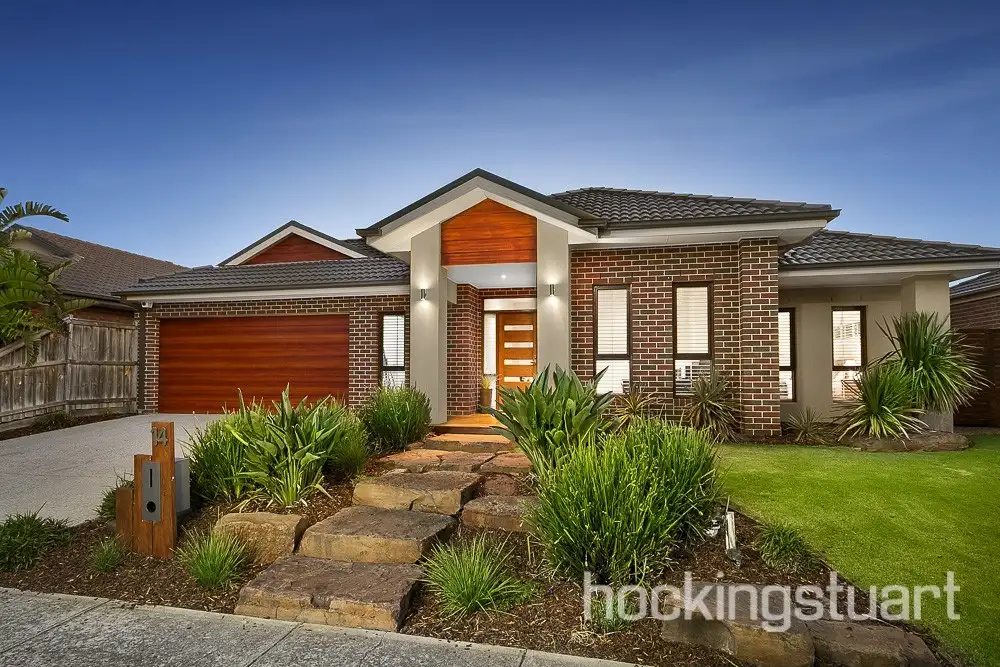


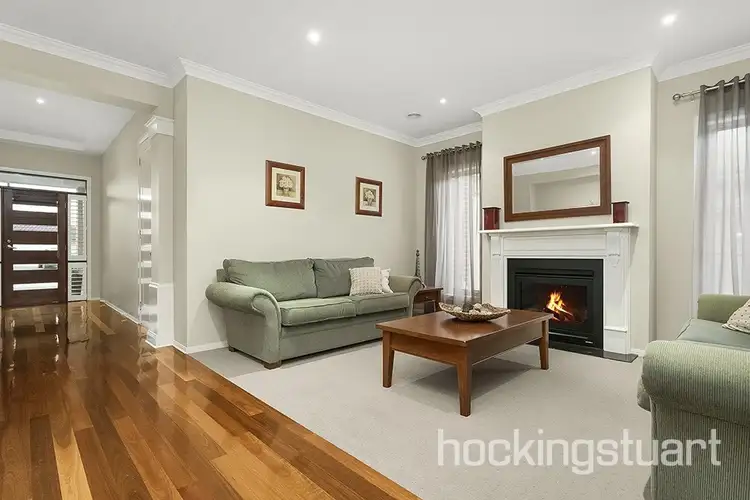
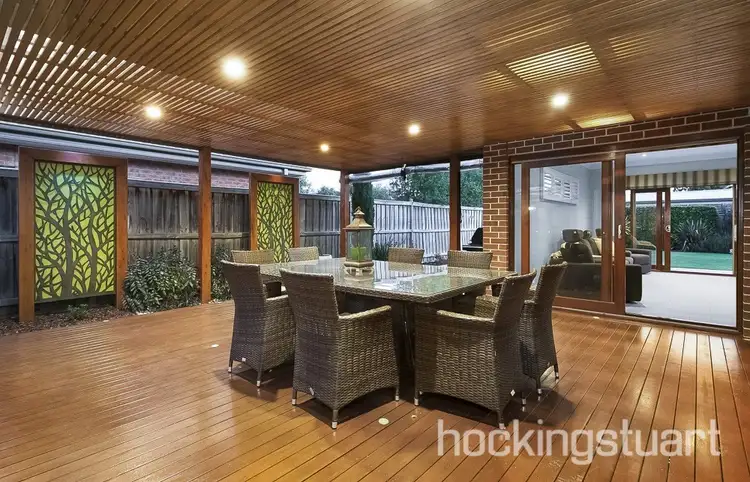
+8
Sold
14 Red Angus Crescent, Doreen VIC 3754
Copy address
$715,000
- 4Bed
- 2Bath
- 2 Car
- 827m²
House Sold on Sun 19 Mar, 2017
What's around Red Angus Crescent
House description
“'Simply Irresistible'”
Land details
Area: 827m²
Interactive media & resources
What's around Red Angus Crescent
 View more
View more View more
View more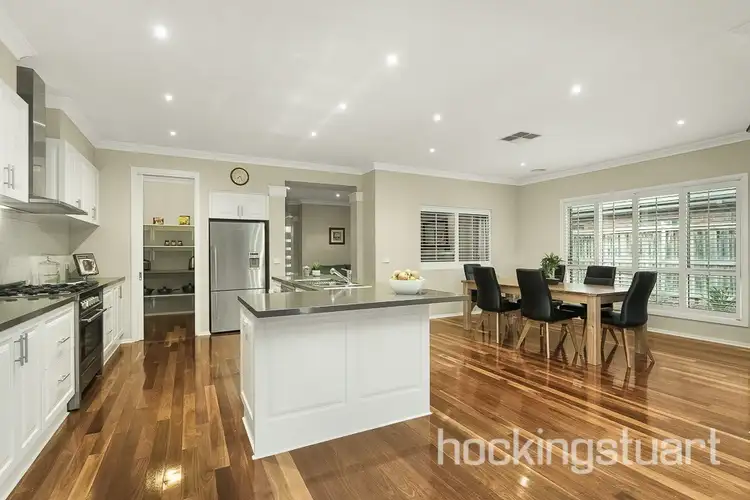 View more
View more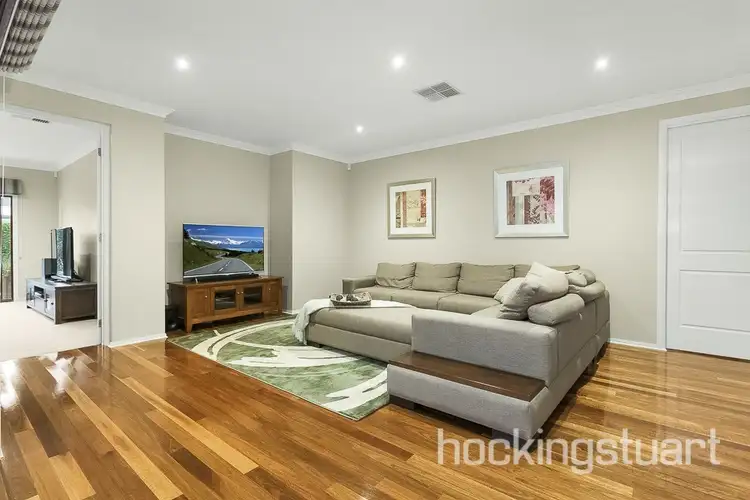 View more
View moreContact the real estate agent

Helen Whelan
hockingstuart Greensborough
0Not yet rated
Send an enquiry
This property has been sold
But you can still contact the agent14 Red Angus Crescent, Doreen VIC 3754
Nearby schools in and around Doreen, VIC
Top reviews by locals of Doreen, VIC 3754
Discover what it's like to live in Doreen before you inspect or move.
Discussions in Doreen, VIC
Wondering what the latest hot topics are in Doreen, Victoria?
Similar Houses for sale in Doreen, VIC 3754
Properties for sale in nearby suburbs
Report Listing
