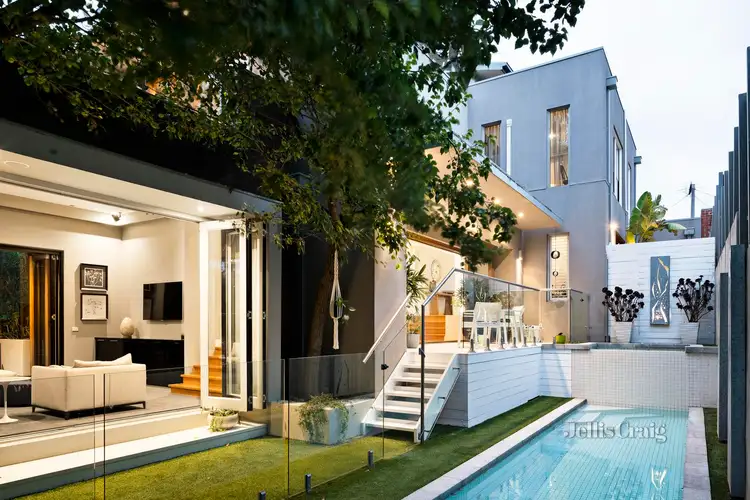$3,000,000
4 Bed • 3 Bath • 2 Car • 675m²



+18
Sold





+16
Sold
14 Redesdale Road, Ivanhoe VIC 3079
Copy address
$3,000,000
What's around Redesdale Road
House description
“Luxurious living in prestigious locale”
Land details
Area: 675m²
Documents
Statement of Information: View
Property video
Can't inspect the property in person? See what's inside in the video tour.
Interactive media & resources
What's around Redesdale Road
 View more
View more View more
View more View more
View more View more
View moreContact the real estate agent

Josh Saunders
Jellis Craig - Ivanhoe
0Not yet rated
Send an enquiry
This property has been sold
But you can still contact the agent14 Redesdale Road, Ivanhoe VIC 3079
Nearby schools in and around Ivanhoe, VIC
Top reviews by locals of Ivanhoe, VIC 3079
Discover what it's like to live in Ivanhoe before you inspect or move.
Discussions in Ivanhoe, VIC
Wondering what the latest hot topics are in Ivanhoe, Victoria?
Similar Houses for sale in Ivanhoe, VIC 3079
Properties for sale in nearby suburbs
Report Listing
