Price Undisclosed
5 Bed • 2 Bath • 3 Car • 400m²
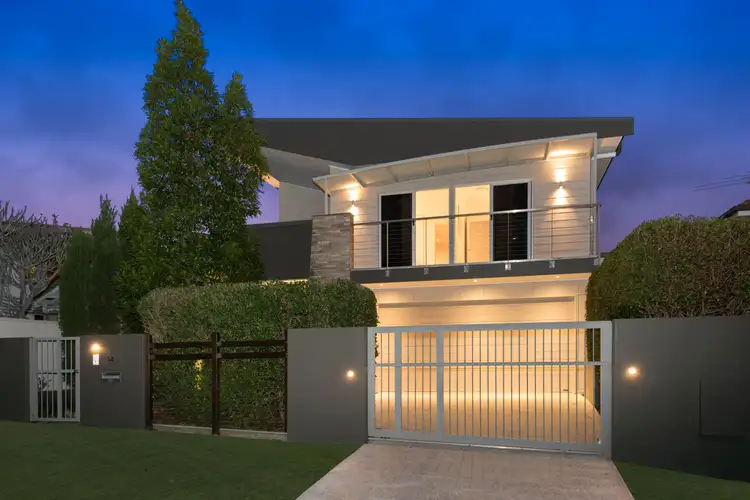
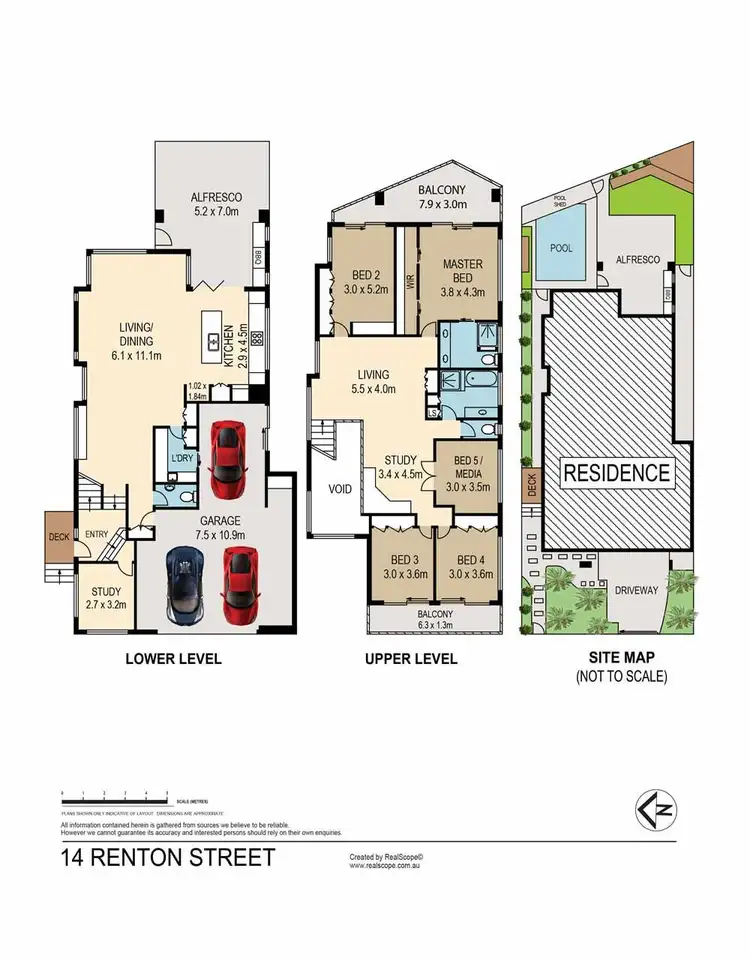
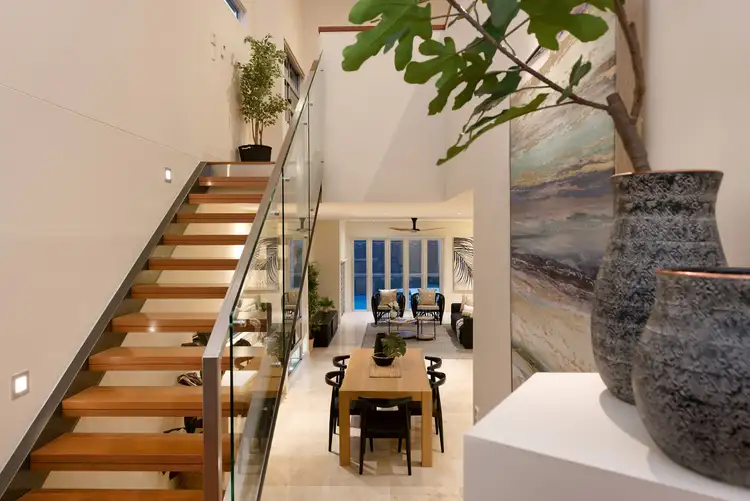
+14
Sold
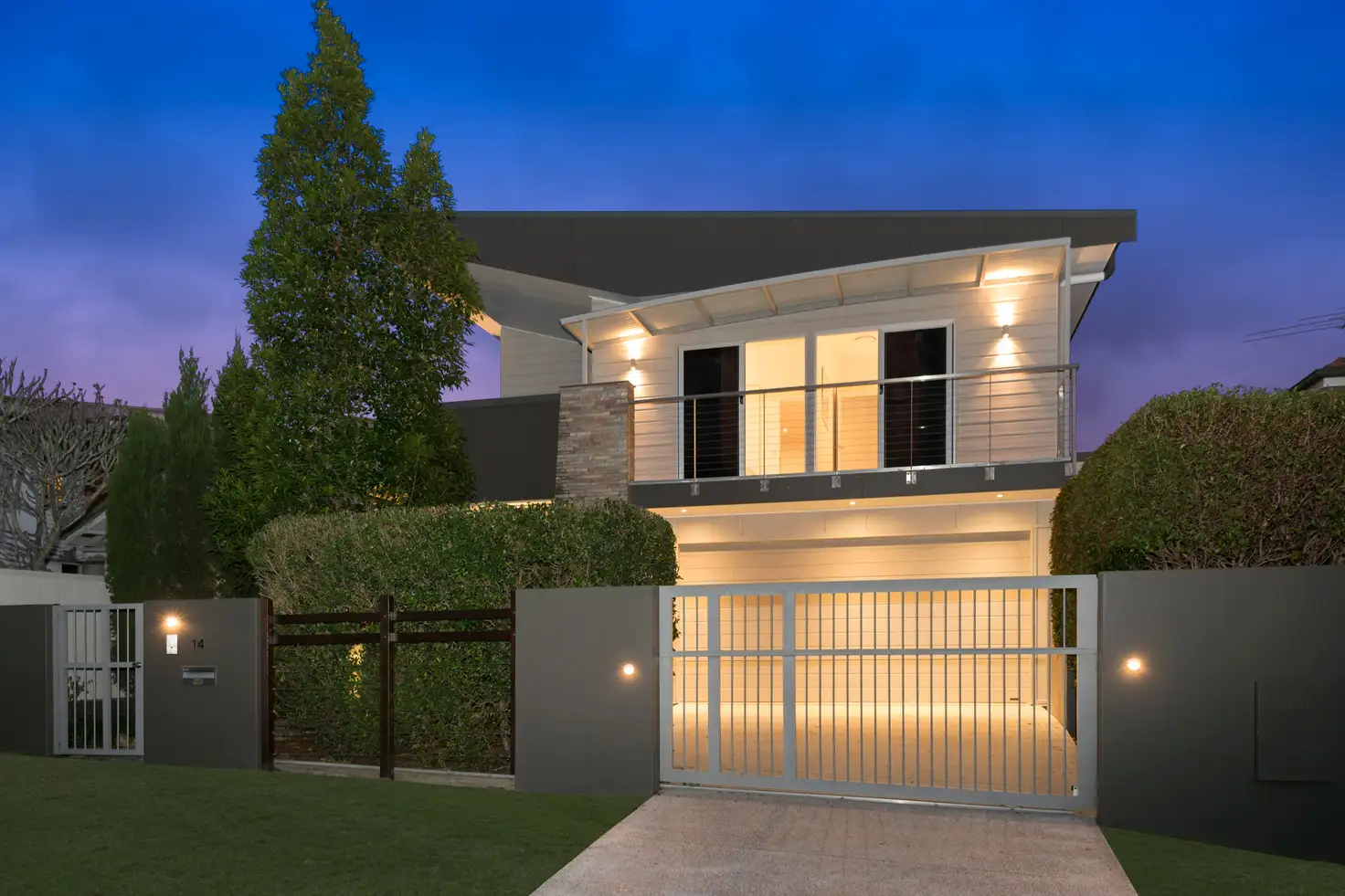


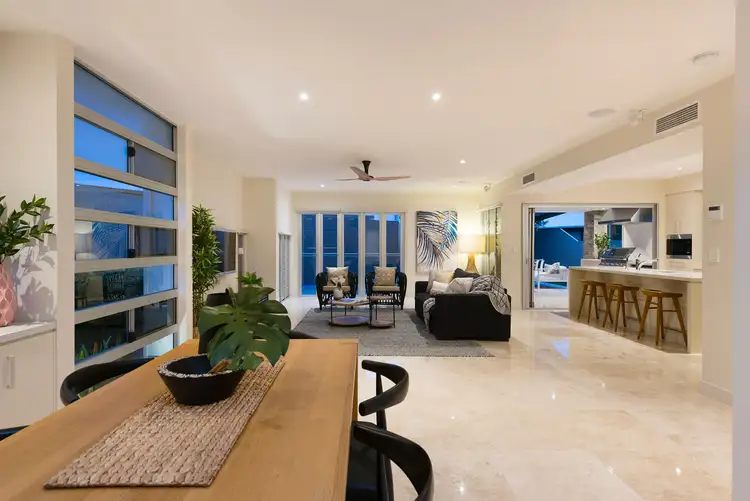
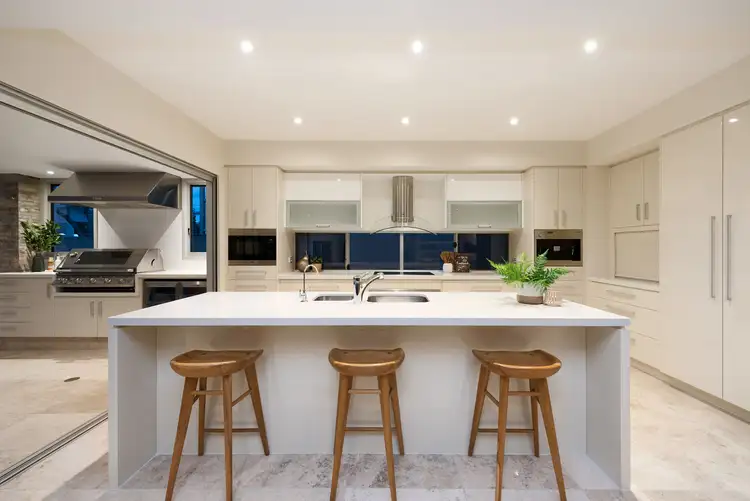
+12
Sold
14 Renton Street, Camp Hill QLD 4152
Copy address
Price Undisclosed
- 5Bed
- 2Bath
- 3 Car
- 400m²
House Sold on Fri 30 Nov, 2018
What's around Renton Street
House description
“Striking architectural family home”
Property features
Land details
Area: 400m²
Property video
Can't inspect the property in person? See what's inside in the video tour.
Interactive media & resources
What's around Renton Street
 View more
View more View more
View more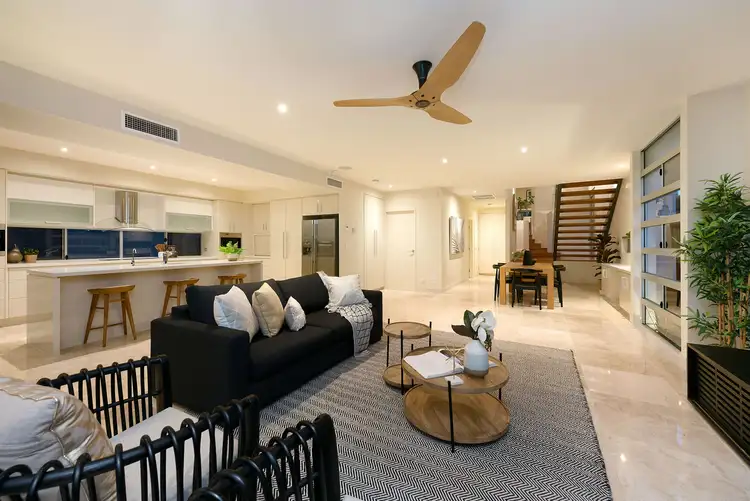 View more
View more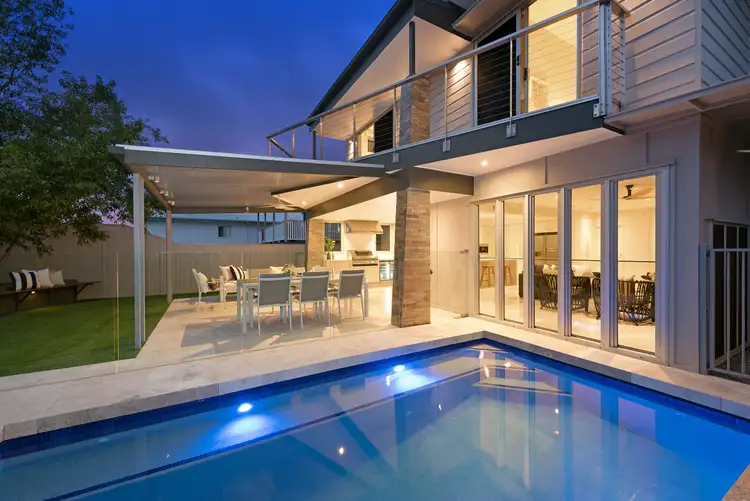 View more
View moreContact the real estate agent

Jose Peralta
Ray White - Carina
5(7 Reviews)
Send an enquiry
This property has been sold
But you can still contact the agent14 Renton Street, Camp Hill QLD 4152
Nearby schools in and around Camp Hill, QLD
Top reviews by locals of Camp Hill, QLD 4152
Discover what it's like to live in Camp Hill before you inspect or move.
Discussions in Camp Hill, QLD
Wondering what the latest hot topics are in Camp Hill, Queensland?
Similar Houses for sale in Camp Hill, QLD 4152
Properties for sale in nearby suburbs
Report Listing
