What: A 3 bedroom, 2 bathroom home with double garage and easy upkeep gardens
Who: Those searching for a premium lock up and leave, quality investment, or a quick to maintain property
Where: Placed for laid back living, with the train station, shopping precinct and schooling all nearby
Perfect for those seeking low maintenance yet modern living, this carefully designed 3 bedroom, 2 bathroom property is well placed just an easy stroll from the Kwinana train station, ensuring a quick commute for those in need, with the local IGA and shopping precinct nearby with entertainment and dining options, along with schooling, childcare and plenty of parkland. Designed for easy care comfort, you have a choice of living areas within the home, with a separate lounge and open plan living, dining and kitchen, plus an under-roof alfresco area for your outdoor entertaining, with all three bedrooms spacious by design to ensure this home a popular choice amongst investors, professionals or families looking for laid back convenience.
Lawned to the front, the driveway leads to your double garage with roller door, while feature panelling provides a sheltered entry into the home, where a security door offers added peace of mind before you step into the tiled hallway and property itself. The master suite is to your immediate right, carpeted to the floor with a sizeable walk-in robe, plus an ensuite with a contemporary styled glass shower enclosure, vanity and WC.
Continuing along the hallway your lounge is placed to the right, again carpeted and set just off the main hub of the home to allow an easy transition for all, with natural light and a generous size that offers a flexible space, giving you the option to utilise as best suits your needs, with an activity area, theatre room or even a home office all great options. Opposite here you find the substantial open plan living, dining and kitchen, with tiling throughout, a reverse cycle air conditioning unit for year round comfort and sliding doors directly out to the alfresco. The kitchen sits upon entry to the room, with a galley style design offering plenty of cabinetry and bench space, quality in-built appliances and a breakfast bar that's ideal for grabbing a quick bite.
A passage takes you to the minor bedrooms to complete the interior, with both well- spaced to accommodate the children or guests, and furnished with soft carpet underfoot and built-in robes, while the centrally placed main bathroom offers a bath, shower enclosure and vanity, with a separate WC within the laundry, plus a linen closet and access to the side of the home.
Your paved alfresco sits under the main roof and overlooks the minimal maintenance gardens, with direct access to the main living to ensure easy entertaining or relaxation at days end, with the fully fenced backyard providing artificial lawn and either paving or landscaping stones to the sides of the property allowing access all around.
And the reason why this property is your perfect fit? Because this inviting property was designed for easy care convenience, with all the comforts of home.
Disclaimer:
This information is provided for general information purposes only and is based on information provided by the Seller and may be subject to change. No warranty or representation is made as to its accuracy and interested parties should place no reliance on it and should make their own independent enquiries.

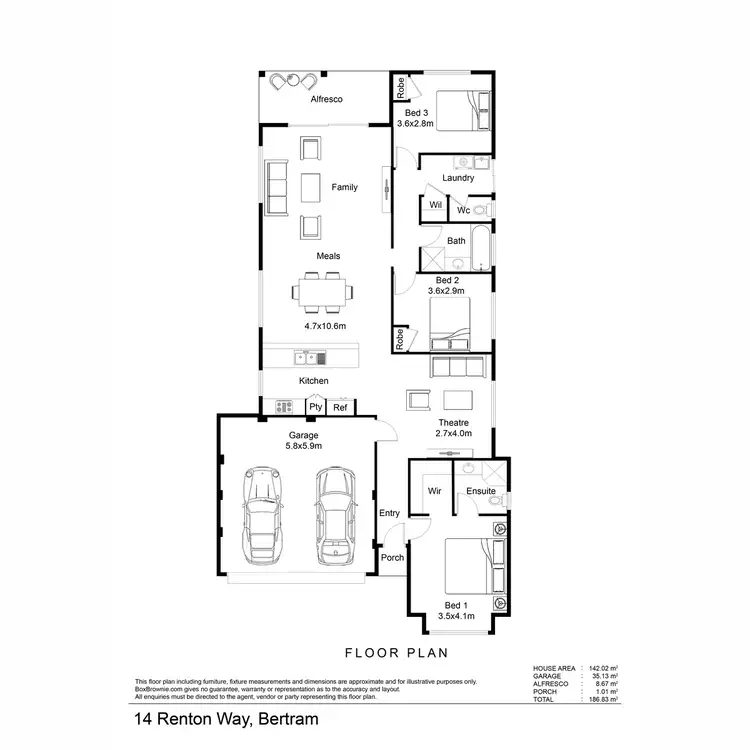
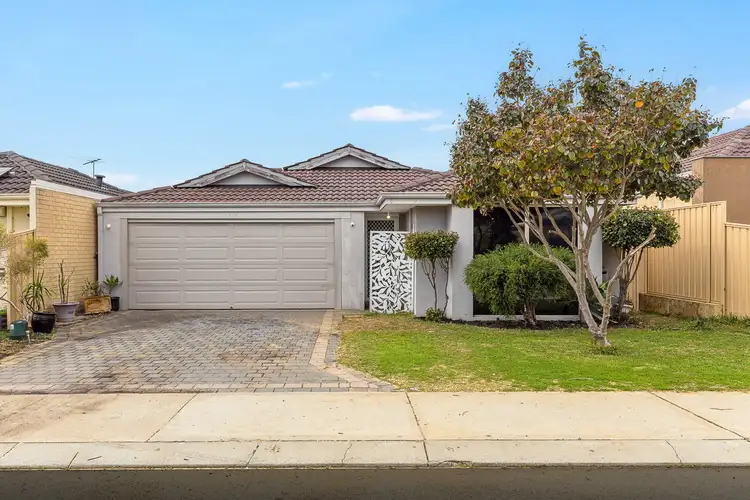
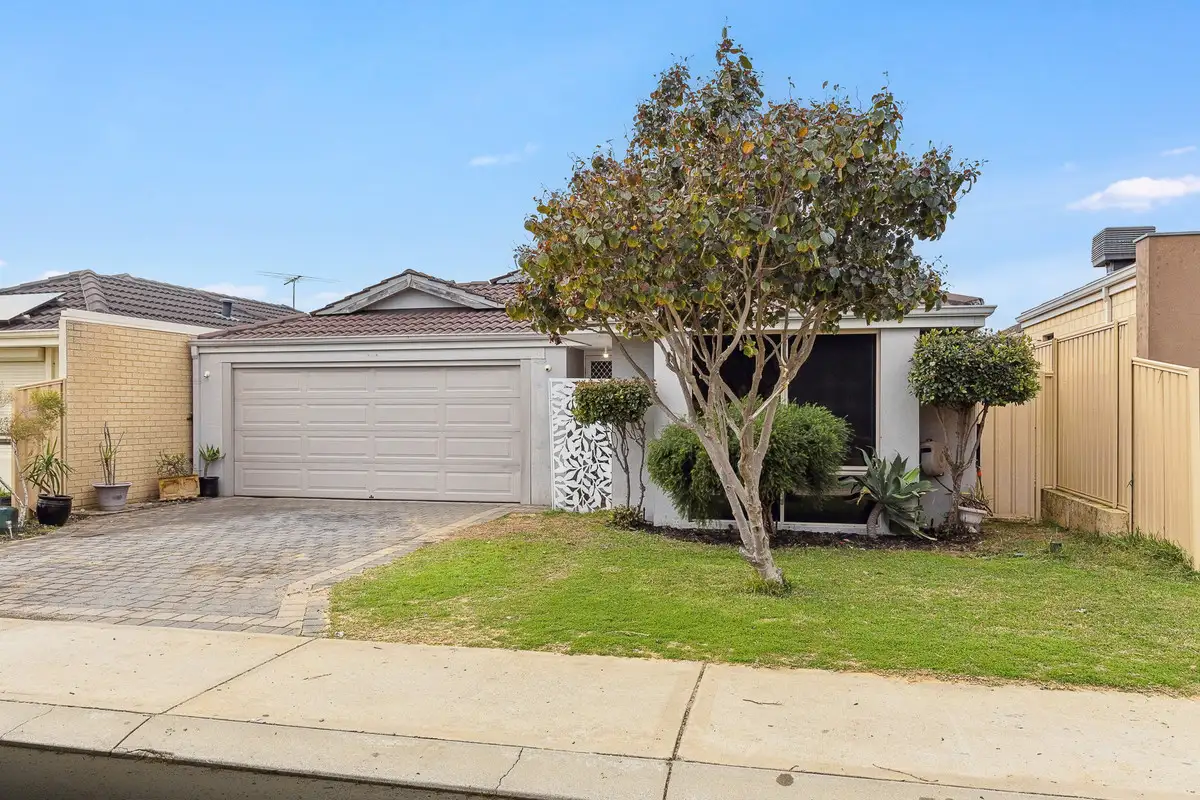


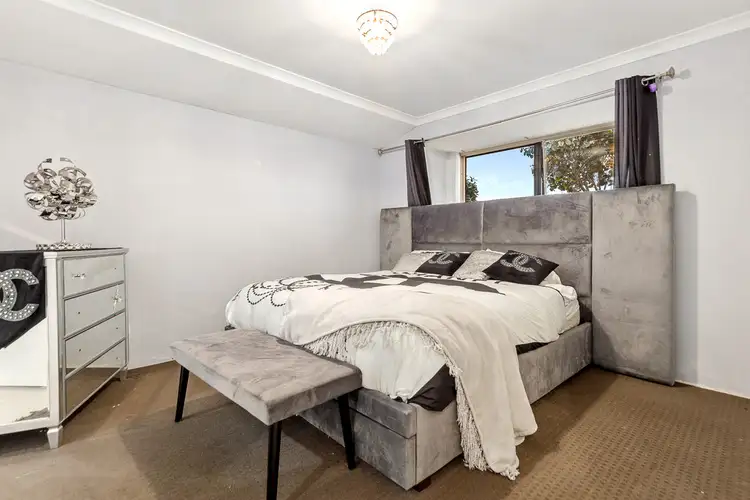
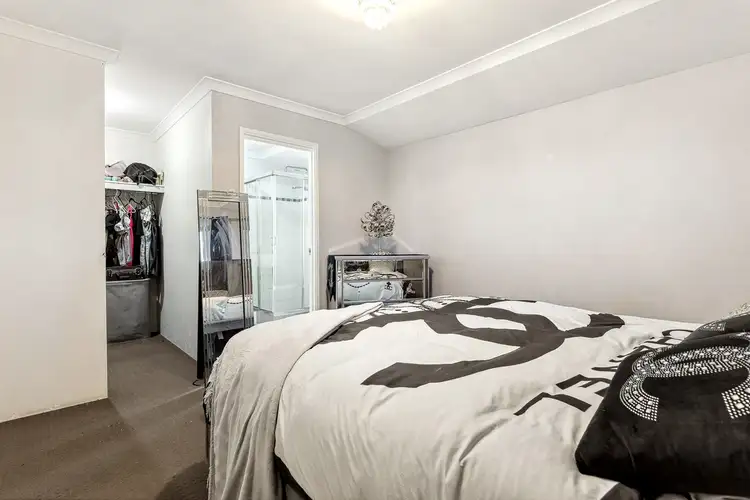
 View more
View more View more
View more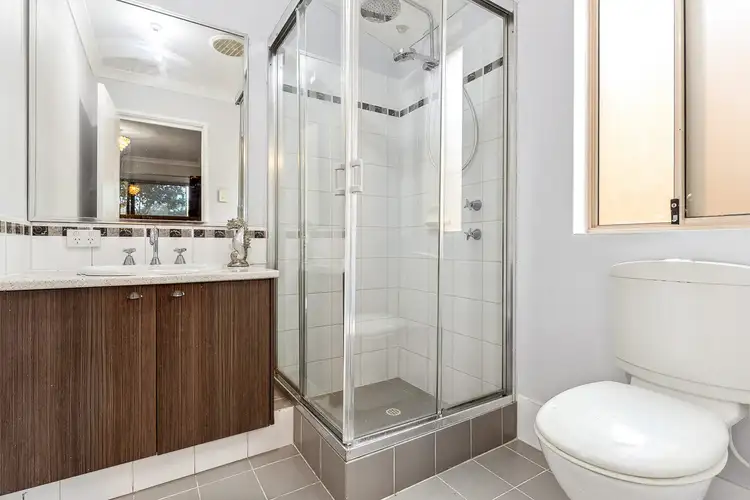 View more
View more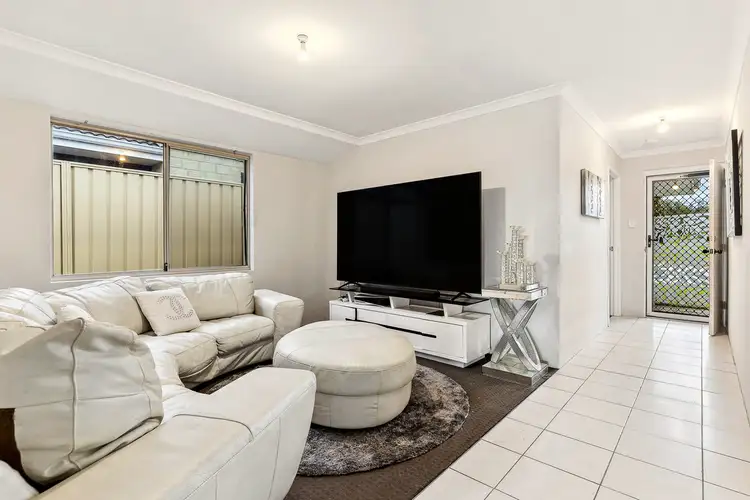 View more
View more
