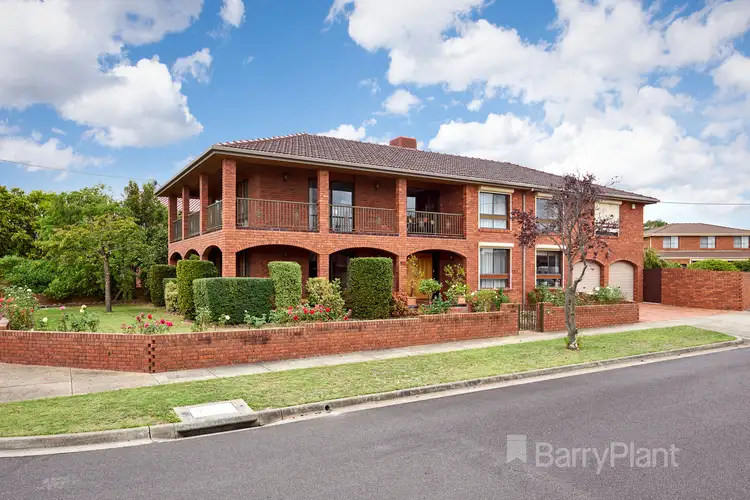$1,310,000
5 Bed • 4 Bath • 4 Car • 729m²



+22
Sold





+20
Sold
14 Riddell Street, Dandenong North VIC 3175
Copy address
$1,310,000
What's around Riddell Street
House description
“ROCK SOLID ON RIDDELL – THE PINNACLE OF ROSEWOOD DOWNS!”
Property features
Land details
Area: 729m²
Documents
Statement of Information: View
Interactive media & resources
What's around Riddell Street
 View more
View more View more
View more View more
View more View more
View moreContact the real estate agent

Tim Stickley
Barry Plant - Noble Park
0Not yet rated
Send an enquiry
This property has been sold
But you can still contact the agent14 Riddell Street, Dandenong North VIC 3175
Nearby schools in and around Dandenong North, VIC
Top reviews by locals of Dandenong North, VIC 3175
Discover what it's like to live in Dandenong North before you inspect or move.
Discussions in Dandenong North, VIC
Wondering what the latest hot topics are in Dandenong North, Victoria?
Similar Houses for sale in Dandenong North, VIC 3175
Properties for sale in nearby suburbs
Report Listing
