Watch the swans, people and boats at play from this home's fabulous vista over the gorgeous Swan River and the Kuljak Island. Cycle, take a leisurely walk, canoe, play with your canine friends all by walking out the rear gate. This is the enviable lifestyle you can expect here, from within the walls of this stunning 5-bedroom 3-bathroom tri-level Ascot Waters residence that overlooks the glistening river waters and captures the essence of relaxed riverfront luxury living.
This executive contemporary retreat was designed with a firm focus on comfortable family living and entertaining, with the amazing river views on offer simply being a bonus. At ground level, an under-croft three-car remote-controlled lock-up garage boasts ample storage space and internal shopper's entry. Your own back gate leads you direct out to the shore, where you can walk along the river and nature strip, taking in the leafiness and local birdlife at your own leisure. At entry level, two magnificent spiral staircases and an internal lift lead you to the other levels of the home. A spacious formal lounge and dining rooms with a bar facility making an instant first impression. The space also looks out to the shimmering plunge pool and the tranquil river views, as do most windows in this part of the residence. A large paved back courtyard can also be accessed from here, enjoying views out to the parkland and a walk path that leads all the way to the Kuljak Island. Also on the Ground floor is a huge laundry room with a powder room and a shower.
Upstairs, the massive open-plan family and dining area makes an instant first impression and plays host to a gourmet kitchen that overlooks the river and is arguably the heart and soul of the home with its gorgeous granite bench tops, double sinks, generous walk-in pantry, breakfast bar, Fisher&Paykel double-door fridge, range hood, five-burner gas cooktop, oven and a dishwasher. This area opens out to a fabulous alfresco-entertaining balcony - spacious, tiled and comprising of a gas-connection for barbecue, and manual roller blind to filter the afternoon sun and breathtaking sunset views.
Only a few steps away lies an enormous king-sized master suite - with ample walk-in-robe storage space and more. Its spacious ensuite will also leave you in awe of its bubbling spa, huge double shower, stone vanity and a wc. A spacious home office is situated nearby with built-in desks for convenience.
On the top floor, the four spare bedrooms up here are all carpeted, large-sized and have built-in or walk-in robes. They are serviced by a main family bathroom with a shower, bath and vanity, and another powder room. It does not stop there, completing the upstairs features, is a massive living area plus a bar facility and access to a large outdoor balcony with sweeping panoramic views of the Swan River, Kuljak Island, and the city. It is simply breathtaking.
Only minutes separate your front doorstep from the lush local parklands, shopping, Ascot Racecourse, Crown Entertainment Complex, the Optus stadium, the city, Perth Airport and so much more only minutes away in their own right. Everything about living here is very special indeed. Luxury, location and lifestyle - it's the complete package!
FEATURES:
• Feature double entry door
• High ceilings
• Ducted reverse-cycle air-conditioning system on the top floor
• Split system air-conditioning in some areas
• Security-alarm system
• Ducted-vacuum system
• Electric blinds in the living area on the first floor
• Lock-up three-car under-croft garage with shopper's entry
• 306sqm (approx.) Green Title riverside block
• Built in 2007 (approx.)
Rates & Local Information:
Water Rates: $1,868.63 (2022/23)
City Of Belmont Rates: (2023/24)
DISCLAIMER: This information is provided for general information purposes only and is based on information provided by third parties including the Seller and relevant local authorities and may be subject to change. No warranty or representation is made as to its accuracy and interested parties should place no reliance on it and should make their own independent enquiries.
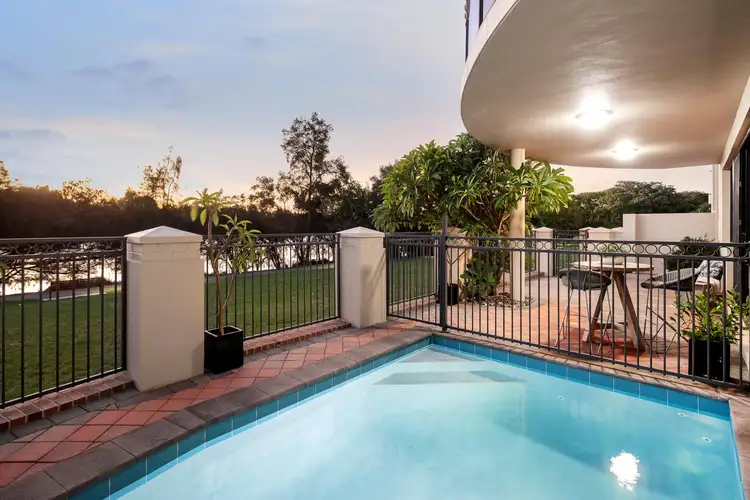
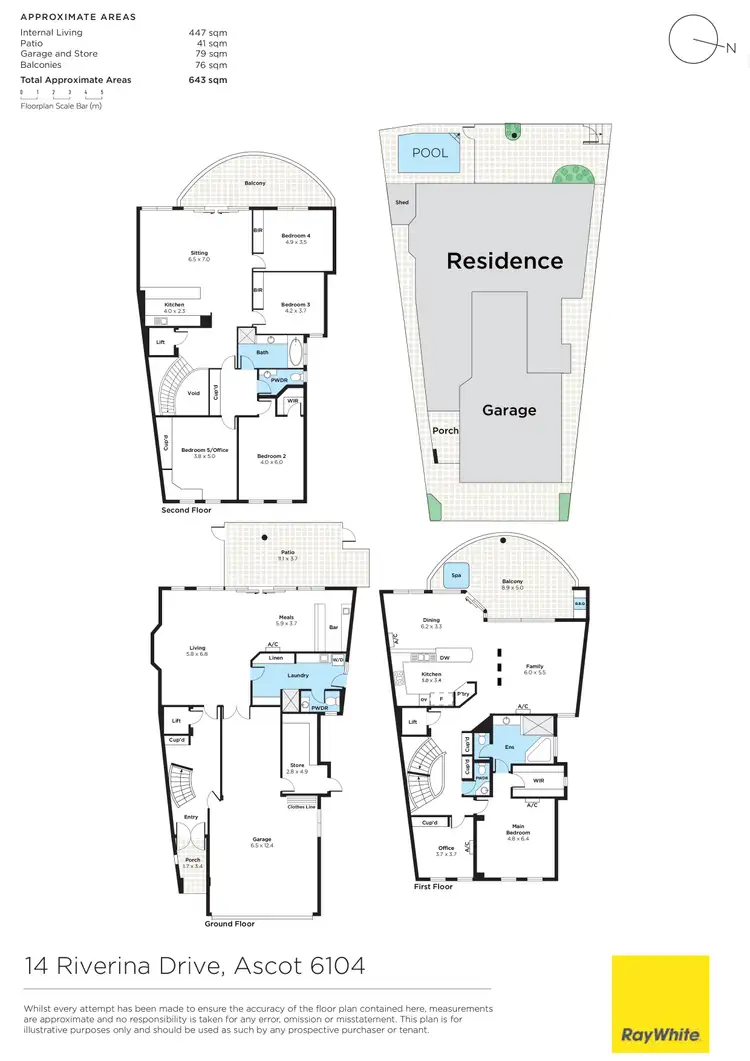
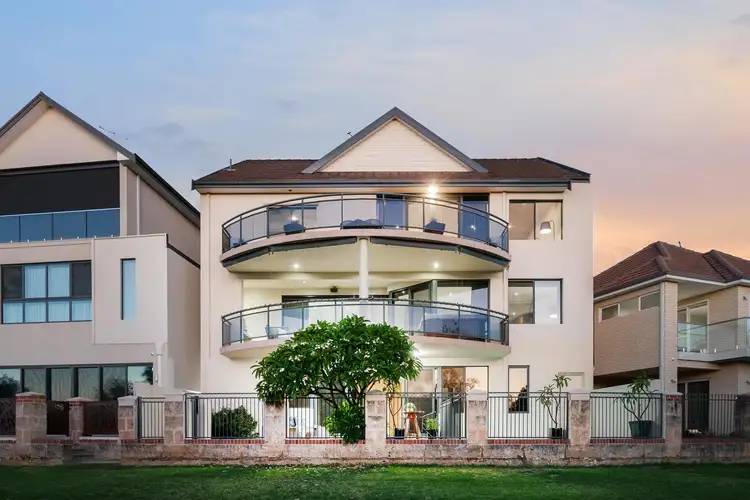
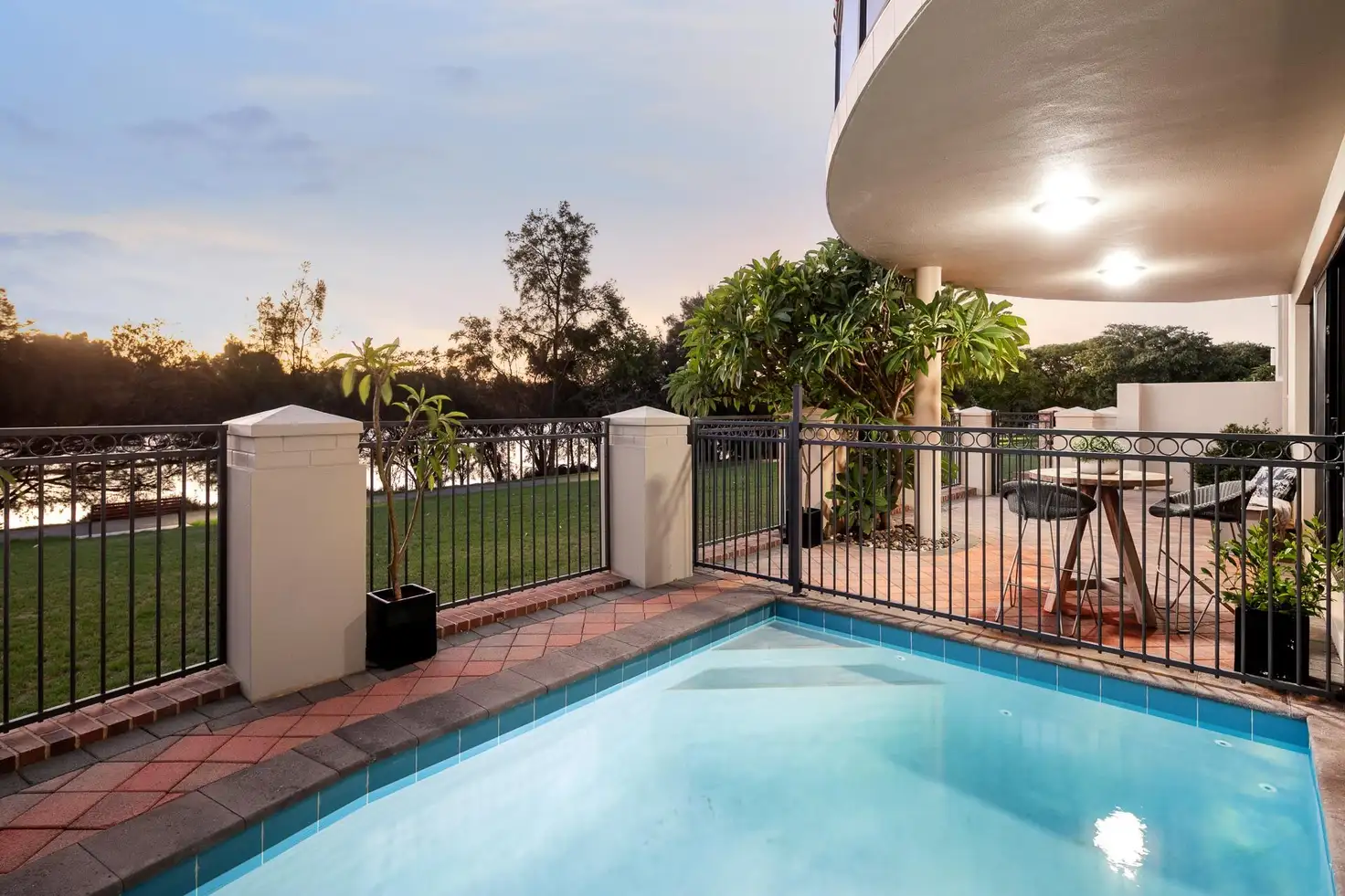


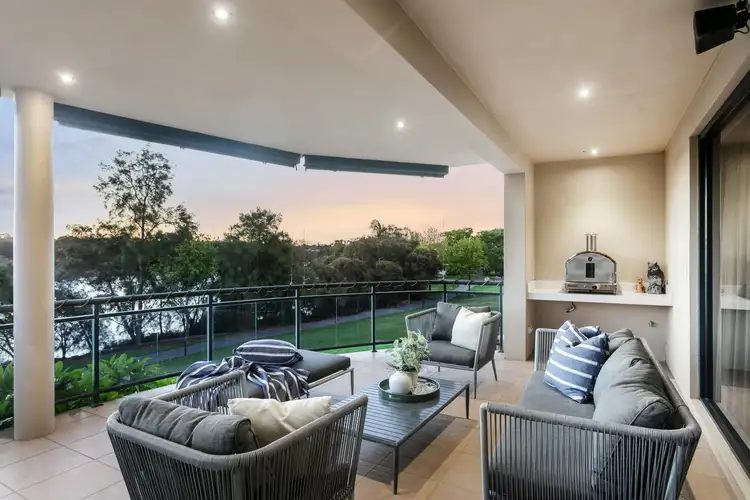

 View more
View more View more
View more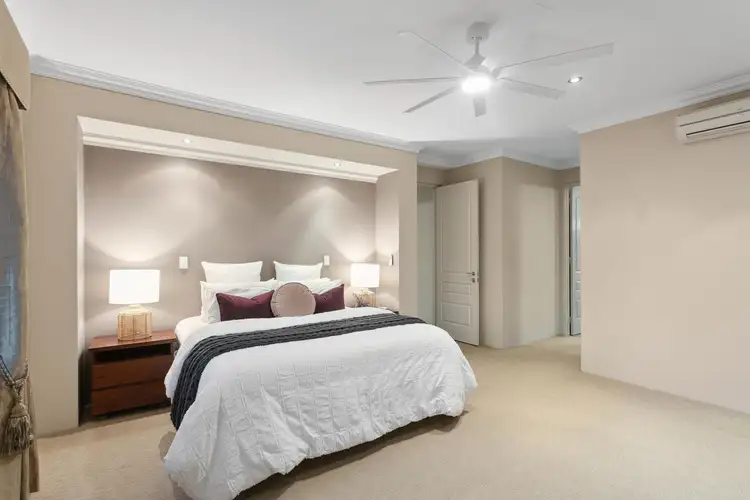 View more
View more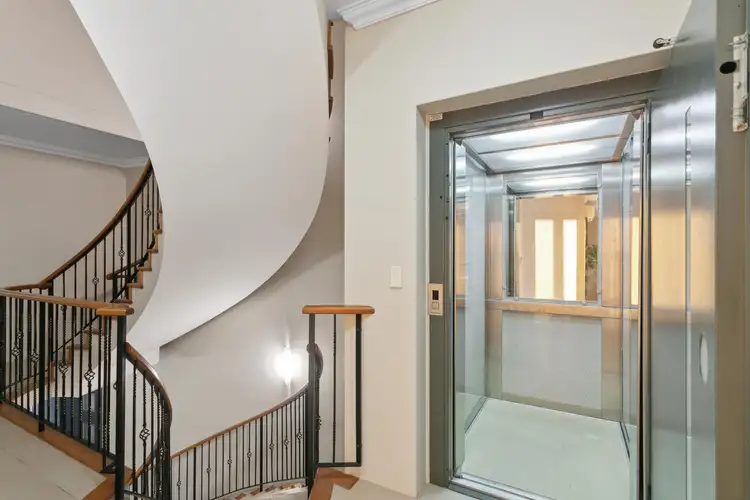 View more
View more
