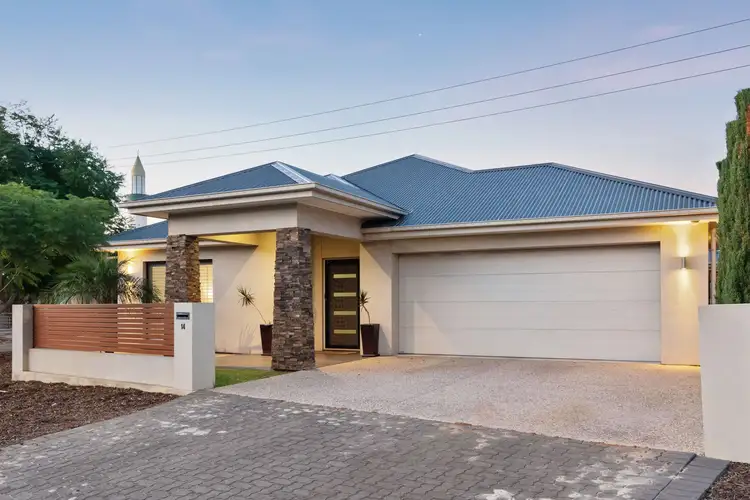* Open Inspection Cancelled *
Combining street appeal, scale and substance is a Sterling Homes design that defies its courtyard block to offer something for everyone in St. Clair's master-planned mecca of leisure.
Beyond the rendered façade and stacked stone portico, subdued neutral hues tie this epic 4-bedroom footprint together for a home that eases inside for modern themes and drifts outdoors for enclosable, all-seasons entertaining.
Open the front door for high gloss floor tiles, internal garage entry, formal living room separation - for work or play with a patio reprieve - and an instant left turn for master suite legroom.
Enormous is the feel the parent's wing provides all the way into its walk-in robe and dual-basined ensuite; plantation shutters adding a warm glow to your mornings.
And the transition from open plan living to the incumbent calm of the 3 rear robed bedrooms is silky smooth, signing off with a galley laundry, a separate WC, and a top-to-toe tiled family bathroom.
Yet if you can cover this kitchen island with a feast, you'll be boasting - its incredible lengths join the ensuing meals and family room, highlighted by crisp white joinery, quality stainless appliances, and mingling ability.
Glass sliders nearby slip outdoors to that alfresco up for play whatever the season, fitted with café blinds, downlights, and a ceiling fan, against a cricket pitch back lawn.
All in all, this home is larger than life and ready to play - family traffic can valet all hours thanks to a valuable dual lane driveway and secure double garage, adding roller shutter, alarm, and camera security, a 1.9kW solar boost plus ducted air conditioning to its attributes.
From wetlands and playing fields to shopping, cafes, and its very own train station, St. Clair offloads the lot, as if this home doesn't offer enough…
The extras list says it all:
Sterling Homes 4-bedroom courtyard design (c2012)
Double garage with auto panel lift door & secure internal entry
Alarm system, intercom & 5-camera security
Roller shutters to side windows
Master bedroom with WIR, huge ensuite & dual basins
Stone-swathed kitchen with Euro cooktop, integrated dishwasher & inbuilt microwave
All-seasons alfresco comfort with café blinds
1.9kW of solar
Separate formal & open plan living zones
Bedrooms 2, 3 & 4 with BIRs & ceiling fans
Modern plantation shutters
*We make no representation or warranty as to the accuracy, reliability or completeness of the information relating to the property. Some information has been obtained from third parties and has not been independently verified








 View more
View more View more
View more View more
View more View more
View more
