Be the first to own this evocative, and breathtaking, brand new design - a masterpiece developed to unparalleled detail by ADGS Projects and masterfully crafted by prestigious local builder Ontier Group.
A 4-bedroom showpiece of rare, luxurious refinement that promises to awaken every sense with a focus on space, height, and abundant natural light, just minutes from Henley's shores.
Every aspect exudes elegance and sparks joy from its striking façade of luminous render, contrasting Quartzite Cottage blend natural stone, and Western Red Cedar cladding to the custom-designed Victorian Ash timber door and D-Form handle revealing the dizzying heights of a grand-scale 6m entry void.
From the expansive gallery style hallway, you'll notice the custom-designed arch niche and timber open shelves - the entrée to a luxurious light-filled journey within an exceptional, one-of-a-kind residence designed for the family, busy executive, or discerning entertainer.
Indulge your partner with the ultimate in ground floor master suite luxury, reminiscent of the finest hotel suite. Revel in the serenity of daybreak as you gaze out onto your private courtyard, adorned with a captivating vertical garden wall, then prepare for the day ahead in style with spacious his and hers custom walk-in robes and a private ensuite offering twin rain heads or hand-held shower roses for a personalised bathing experience.
Expansive Signature Range marble, delicate matchstick feature tiles and embroidered brushed gold door fixtures throughout reinforce the home's high end continuity.
Be the centre of your social network in the open plan living and dining area with panoramic views of the concrete pool, the highlight being your gourmet kitchen - a chef's dream illuminated by LED strip lighting and equipped with a SMEG 900mm gas cooktop, undermount rangehood, built-in double wall ovens, Vintec wine fridge, and custom open shelves to the island bench.
Keeping the entire cook's realm spotless is the hidden butler's pantry complete with a second white stone double undermount sink, dishwasher and ample storage. The window splashback offers a serene vertical garden wall outlook for a touch of green tranquillity.
And beyond the living zone's piercing marble-tiled feature fireplace, ideal for chilly evenings, commercial grade sliding glass doors ensure you'll seize every summer outdoor moment.
Picture lazy afternoons by the pool, entertaining in the bespoke outdoor BBQ kitchen, the northerly rear aspect bathing the backyard in all-day perfect sunlight, while the inbuilt 4-burner gas BBQ is bound by joinery so robust, you can hose it down.
Order and design genius also extends to the mudroom with bench seats, school bag hooks, open shelves, and endless custom joinery; premium carpets soften the upper floor where style continuity flows into the 2nd living room with a study nook and storage ahead of three sunlit robed double bedrooms, and designer 3-way bathroom.
Live where every day will feel like a blissful escape in a beautiful tree-lined street surrounded by neighbouring high end homes; schedule a viewing today and discover a location that is truly unparalleled.
More luxurious features you'll love:
• Sparkling 5.7m x 2.5m fully tiled concrete & mineral pool with frameless glass fence, twin pool gates & custom pool shed enclosure
• 2.7m square set ceilings on both levels | 3.3m ceiling to living & dining areas
• Bespoke 2.4m solid Hampton Hume interior doors throughout
• Signature Range Gracious Grey Solid Stone 40mm waterfall island benchtop & Pear White solid stone 20mm kitchen benchtops
• Warm timber cabinetry with designer LO & CO linear handles
• High quality designer brushed gold tapware from ABI & Seima throughout
• Wall hung vanities to all bathrooms plus full-height designer tiling, wall niches with kit kat tiles, frameless shower screens, designer wall lights & feature arch mirrors with brushed gold frames
• Luxe hotel suite master bedroom with bespoke joinery, his & her WIRs, & a luxurious ensuite with 2.4m curved shower screens
• Luxurious mudroom with shoes storage, drying racks, hooks, feature wall, bench seats & storage
• Premium custom designed Victorian Ash timber staircase with feature tread step, frameless glass balustrade with timber capping
• Custom designed luxury curtain recess for a cinema experience
• Bespoke custom joinery floating TV unit, TV & USB points
• Bespoke Escea DS1150 gas log fireplace with marble tiled feature surrounds
• Alfresco with outdoor kitchen & Beefeater gas BBQ
• Samsung ducted & zoned R/C A/C with linear outlets
• Integrated alarm system
• Bespoke matte white ceiling fans to all 4 bedrooms & alfresco
And so much more.
Immerse in a coveted beachside community sought for its scenic Linear Park bike rides, leisurely strolls to Henley Beach just 10 minutes' away, and vast array of fantastic Henley Square restaurants. Your kids will have walking access to prestigious schools such as Henley Beach Primary School, Henley High School, St Michael's College as well as public transport nearby.
Turnkey precision just shifted into elite overdrive - and what a way to elevate your mood, future, and lifestyle…
*All measurements are approx.
*We make no representation or warranty as to the accuracy, reliability or completeness of the information relating to the property. Some information has been obtained from third parties and has not been independently verified.*
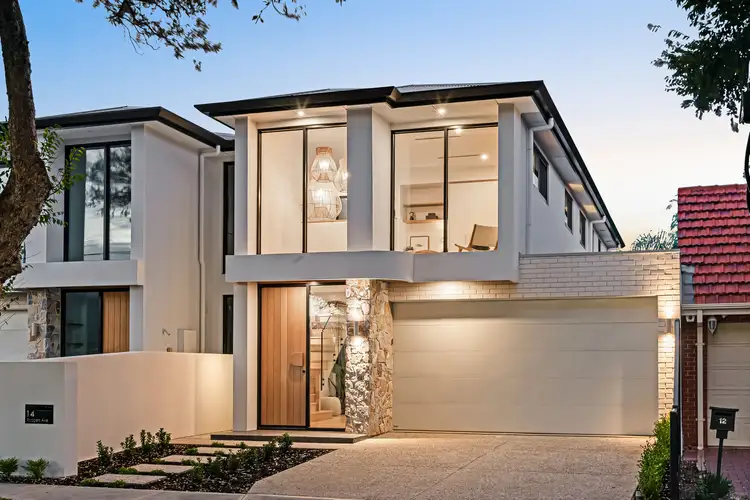
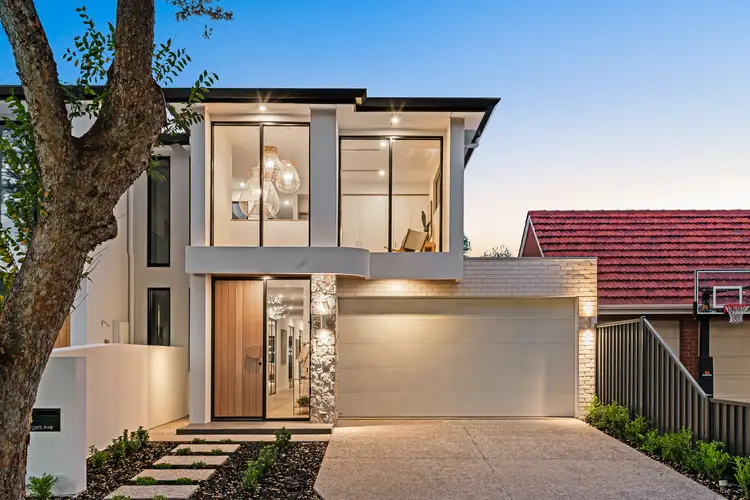
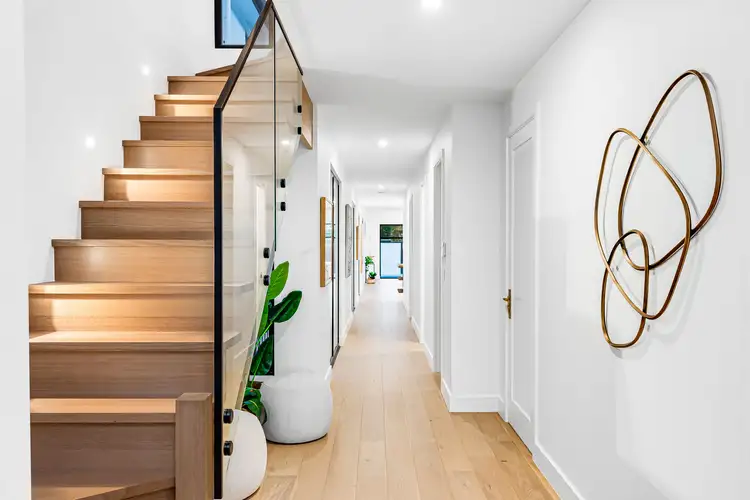
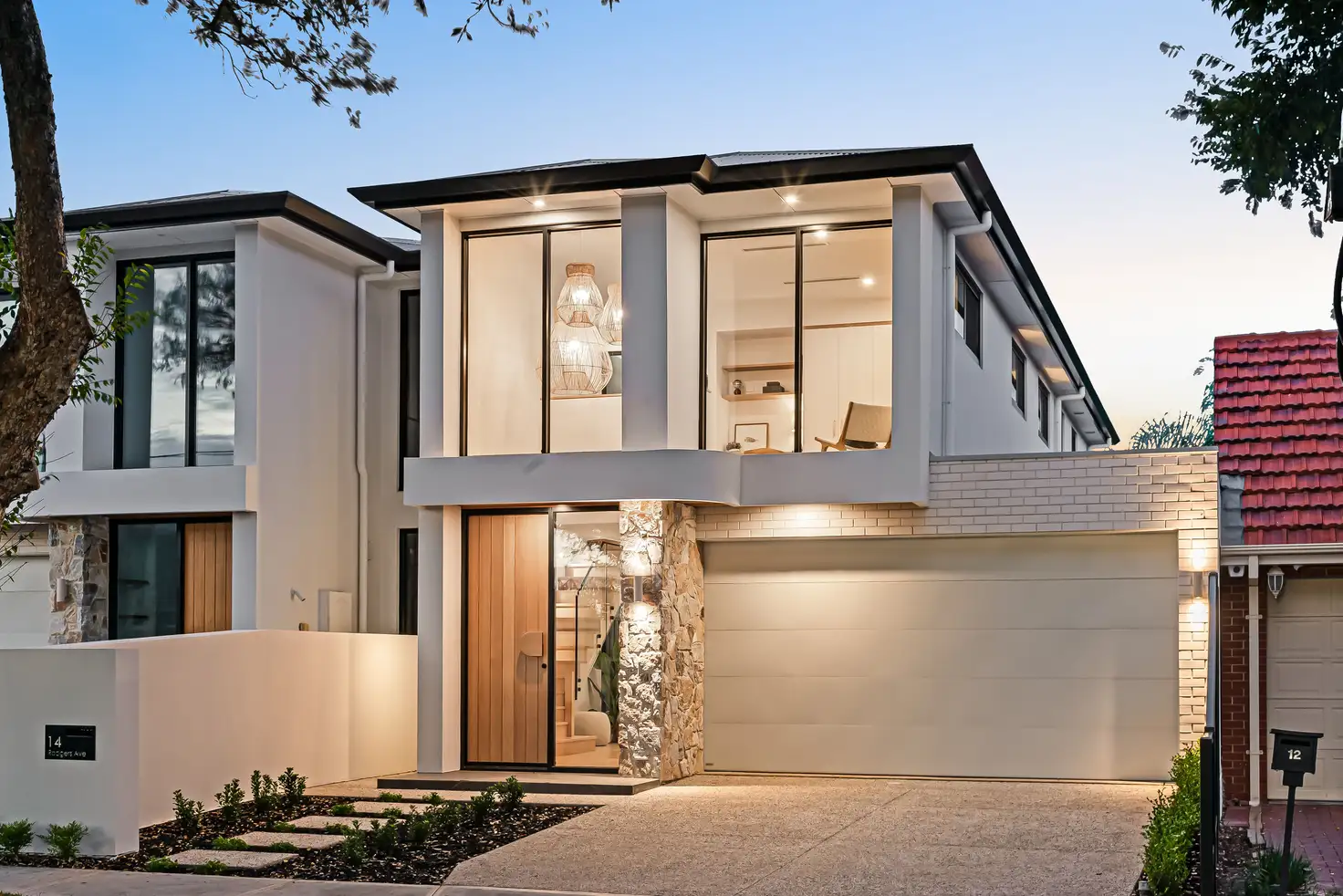



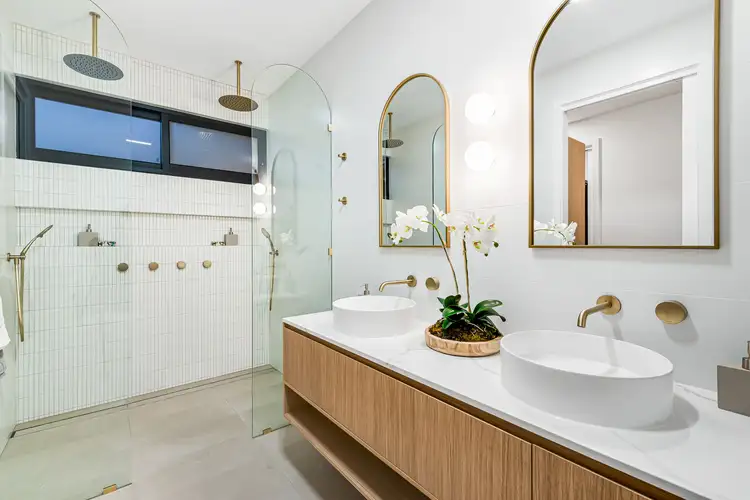
 View more
View more View more
View more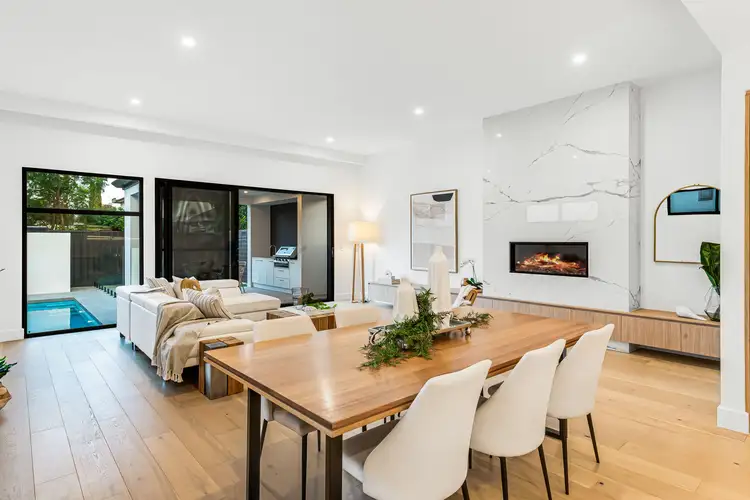 View more
View more View more
View more
