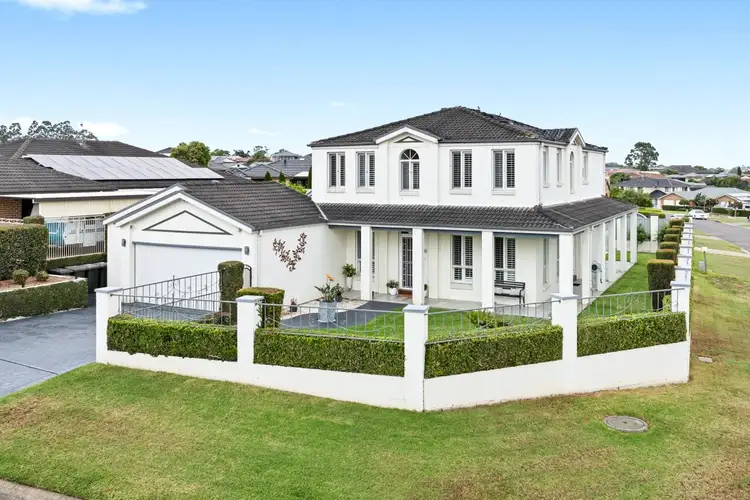Grand in scale and style, this Georgian-inspired home is a statement of elegance in Rathluba Lagoon Estate.
Designed for luxurious yet practical living it seamlessly blends formal entertaining and relaxed family zones.
Soaring ceilings, polished timber floors, and plantation shutters set the tone for sophistication, while the light-filled kitchen and open-plan living area provide the heart of the home.
A resort-style alfresco overlooks a 12m solar-heated pool, perfect for summer.
With a lavish master retreat, spacious bedrooms, and a teen rumpus, this home offers timeless charm, modern convenience, and a lifestyle of pure comfort.
- Set on a 645sqm, corner allotment, this 1998-built, Georgian-influenced family home offers luxury living
- Located in the highly-sought Rathluba Lagoon Estate, the home offers both formal and informal spaces
- The home commands your attention with manicured gardens, which frame the opulent two-storey facade
- The verandah wraps around the rendered brick and tiled roof home on two sides, enticing you inside
- Double automatic garage with internal and drive-through access roller door, perfect for the trailer or boat
- Inside awaits a home finished to perfection with plantation shutters, polished timber floors & plush carpet
- Formal entry leads to an opulent formal living room, which is ideal for reading or enjoying a cup of tea
- The grand staircase separates the formal living room from the formal dining area, ensuring privacy
- The formal dining area is perfect for hosting a grand dinner party with your closest family and friends
- At the rear of the home awaits a large light-filled, open-plan kitchen, casual dining area & family room
- With an abundance of windows, plantation shutters and floorboards the space is stylish & practical
- The kitchen will impress with stone benchtops, CHEF oven & grill, and a Westinghouse gas cooktop
- A double Fisher & Paykel dishwasher, breakfast bar seating and a large pantry complete the kitchen
- The casual dining space is bathed in natural light with a series of bay windows encasing the space
- In the family area, wall sconces combine with lime wash feature wallpaper to complete the living zone
- French doors open off the family area to a covered alfresco, which has room to add an outdoor kitchen
- The alfresco overlooks the 12m, inground, solar heated pool, which has brick feature & glass fencing
- A spacious study, a recently renovated laundry and powder room complete the first level of the home
- When it's time for you to retire for the night, the home offers four large bedrooms on the second floor
- The opulent master suite will impress with its 6m x 6m dimensions, creating a light-filled, luxury oasis
- The master also features a series of bay windows, space for a sitting area and a spacious walk-in robe
- An opulent ensuite is also offers an oversized shower plus his & hers vanity with plenty of storage space
- Three other bedrooms all have built-in robes, sharing the main bathroom with its separate bath & shower
- Completing the second floor is a large rumpus room, which is perfect as a teens retreat or movie room
- Other features include Daikin 7-zoned ducted air conditioning, gas hot water system, NBN connection
- Walk to the nearby playground, off-leash dog area, 2 mins to Stockland Green Hills Shopping Centre
Council Rates $2,820pa
Water Rates $751pa








 View more
View more View more
View more View more
View more View more
View more
