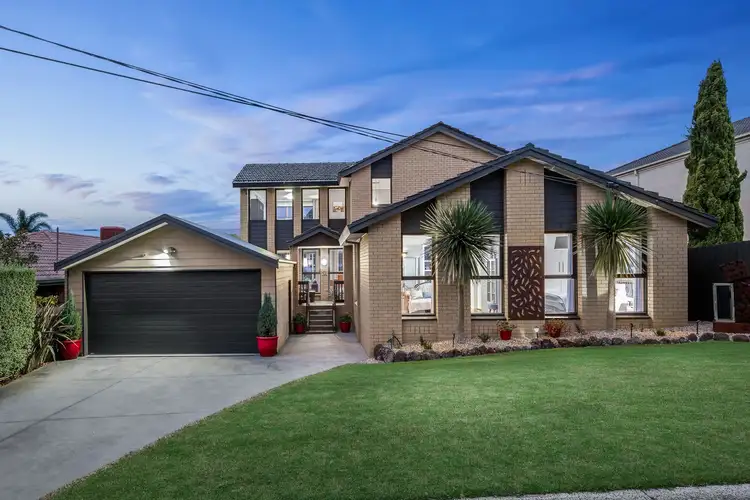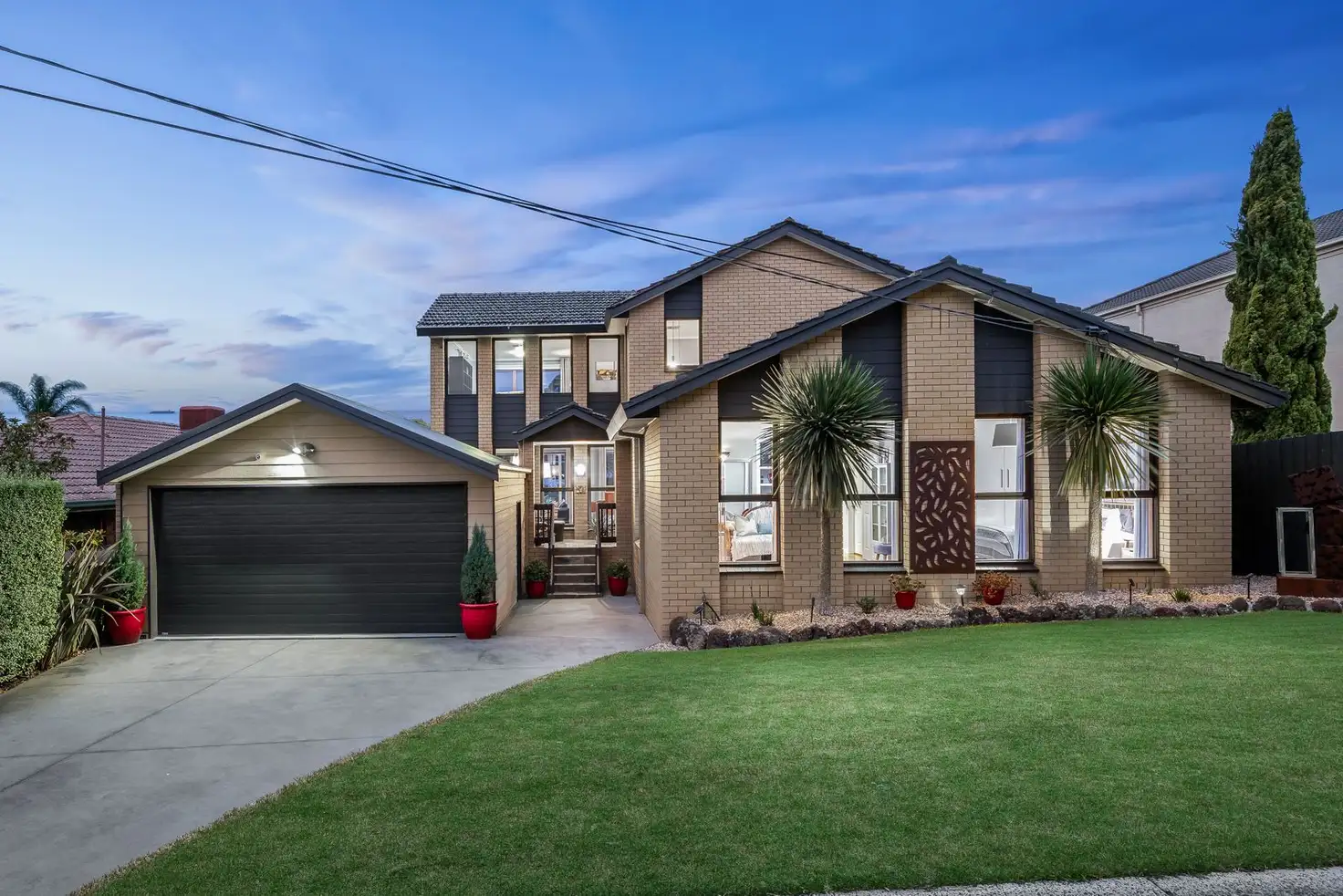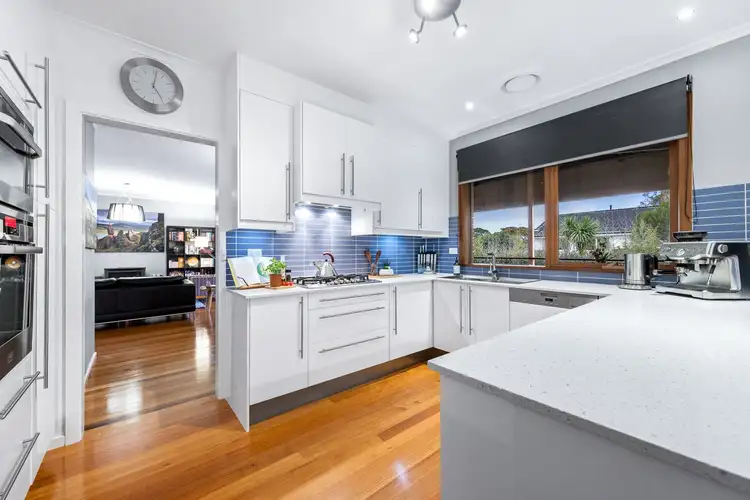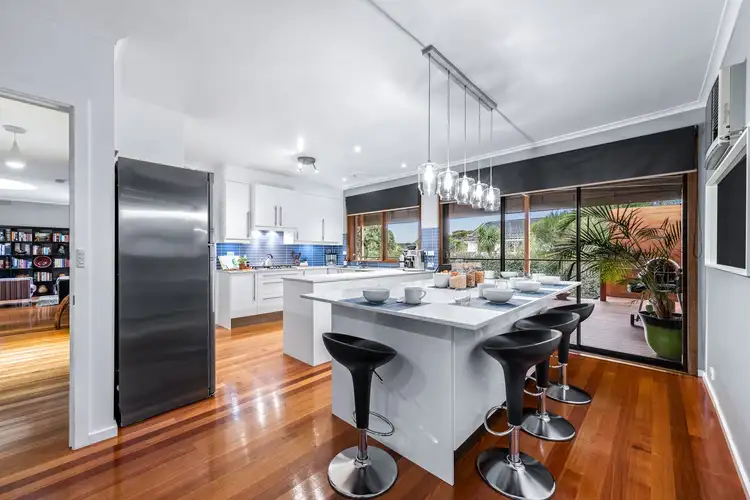Price Undisclosed
6 Bed • 3 Bath • 2 Car • 667m²



+12
Sold





+10
Sold
14 Roswell Street, Glen Waverley VIC 3150
Copy address
Price Undisclosed
- 6Bed
- 3Bath
- 2 Car
- 667m²
House Sold on Sat 17 Sep, 2022
What's around Roswell Street
House description
“FULLY RENOVATED FAMILY HOME IN MOUNT VIEW PRIMARY CATCHMENT (STSA)”
Land details
Area: 667m²
Interactive media & resources
What's around Roswell Street
 View more
View more View more
View more View more
View more View more
View moreContact the real estate agent
Nearby schools in and around Glen Waverley, VIC
Top reviews by locals of Glen Waverley, VIC 3150
Discover what it's like to live in Glen Waverley before you inspect or move.
Discussions in Glen Waverley, VIC
Wondering what the latest hot topics are in Glen Waverley, Victoria?
Similar Houses for sale in Glen Waverley, VIC 3150
Properties for sale in nearby suburbs
Report Listing

