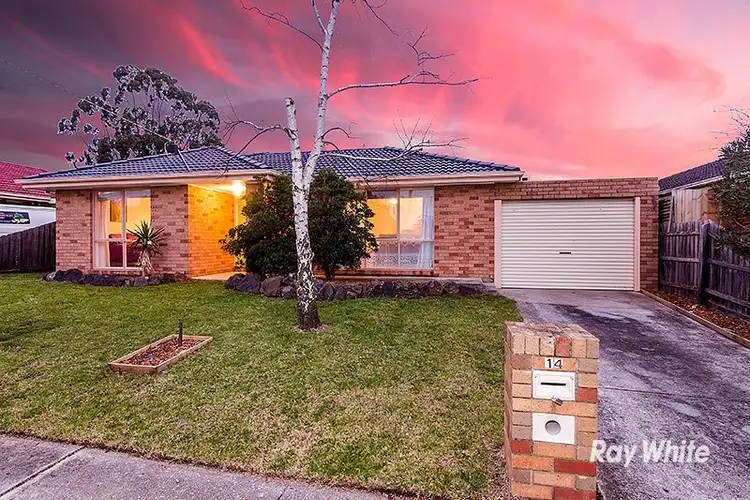“LOOKS CAN BE DECEIVING: OVER 16 SQUARES IN LIVING SPACE WITH A REAR WORKSHOP!”
CRANBOURNE (120048069): Simply a hop, skip and a jump to all that the local neighbourhood has to offer! Nestled on an oversized allotment measuring just under 600m2 this modernised property is sure to tick all of the boxes for large families requiring multiple living zones and for the astute investor looking to take advantage of the low vacancy rates!
The property itself features 3 spacious robed bedrooms, the master complete with a WIR and a FES with a wide vanity and a brand new shower screen. The remaining 2 bedrooms are set at the rear of the property, whilst the family bathroom has an updated vanity and separate bath/shower facilities!
The modern hostess kitchen is centrally located to both living zones and overlooks the tiled family/meals zone complete with your own personal bar and room for the pool table! Featuring stainless steel appliances including an under bench oven, dishwasher, range hood and a 4-burner hot plate. Not to mention the ample cupboard/bench space, open fridge cavity and the breakfast bar!
Those requiring extra room to move will certainly appreciate the 2 separate living zones on offer. Upon entry you will be greeted by the main L-shaped living area with a separating dining room/open study with direct access into the kitchen. Towards the rear of the property there is a further tiled sitting area/activities zone with direct external sliding door access. Given the location it can double up as a children's play area or would be perfect for teenagers needing a retreat next to their bedroom!
Added internal extras include a separate tiled entry, gas heating, 5 ceiling fans, 2 RC/SS air-conditioners plus further updated improvements throughout!
Outside you will be greeted by a generous front yard with low maintenance front landscaping, whilst there is plenty of room out the back for the kids and pets to run amuck! Kick the footy and play backyard cricket right throughout the year without a worry in the world! There is an abundance of potential for green thumbs to add their own personal touches, whilst added external bonuses include fence extensions, a paved side yard with secure gating and a garden shed with a workbench!
For those of you needing extra parking space there is easy access into the yard, whilst the spacious free standing shed with side walkway access is bound to come in handy for those who like to tinker with their Sunday car or even has the potential to be the ideal man cave! Complete with Coonara wood fire, separate toilet, water facilities, workbenches, lighting and power this will be your home away from home!
Attention tradies! There is an extensive driveway leading to a large tandem carport with lighting and a remote roller door allowing you to securely park the work ute with trailer attached! This zone can easily be used as a large entertainment/pergola zone!
Established location only minutes to the town centre and within walking distance to Sandhurst Shopping Centre, medical facilities, public/private schooling and local parkland! Both the Cranbourne and Merinda Park train stations are also close by!
View today before its SELLING, SELLING, SOLD!
BOOK AN INSPECTION TODAY, IT MAY BE GONE TOMORROW! - *PHOTO ID REQUIRED AT OPEN FOR INSPECTIONS*!
At Ray White Cranbourne our price indications are based upon probable market value, the likely selling price and the vendor's expectations. You can view with confidence that vendors will sell within the range with favourable conditions.
Our floor plans are for representational purposes only and should be used as such. We accept no liability for the accuracy or details contained in our floor plans.

Air Conditioning
Built-In Wardrobes, Close to Schools, Close to Shops, Close to Transport, Separate Dining








 View more
View more View more
View more View more
View more View more
View more
