Nestled in the prestigious locale of Azzurra Island, this fully renovated two-level home offers a private and peaceful lifestyle convenient to everything.
Designed with a Scandinavian theme throughout to comfortably accommodate a large family, this spacious home comprises of 5 bedrooms, 3 separate living areas and 2.5 bathrooms, with a bedroom and powder room on the lower-level ideal for guest accommodation or a home office.
Well-appointed for entertaining, the custom-made kitchen forms the heart of the home, and features an island bench with double waterfall ends, pendant lighting, stone benchtops, German made double Bosch ovens, dishwasher, and a large walk-in pantry.
Multiple living areas include an open plan living and dining that opens on to the alfresco entertaining area, a separate media room, and an upstairs living area central to the other four bedrooms. The main bathroom is beautifully tiled and features a luxurious freestanding bath with a separate powder room, and the master bedroom boasts a dressing room/walk in robe and stylish fully tiled ensuite.
Complete with split system air conditioners and solar panels that create extremely low power bills.
A fully organic garden yields plentiful succulent fruit and vegetables. The lovely manicured grass area gives children plenty of space to run and play safely.
This beautifully presented family home is ready to move in and enjoy.
Features:
• 5 bedrooms, 2.5 bathrooms and 3 living areas
• Stylish, custom-made kitchen features a large island bench with pendant lighting, stone tops, Bosch oven with combined microwave, stainless-steel dishwasher and a huge walk-in pantry
• Open plan living and dining area with separate media room
• Downstairs bedroom and powder room ideal for guest accommodation or a home office
• Spacious, carpeted living/media room upstairs, central to the bedrooms
• Master bedroom features a stylish ensuite with stone top vanity and a spacious dressing room/walk in robe
• Main bathroom features a luxurious freestanding bath and separate powder room
• Laundry features built in vanity with stone benchtop
• Split system air conditioning in two living areas and master bedroom
• Large windows inviting an abundance of natural light
* Genuine Oak flooring throughout the lower level
* Modern ceiling fans and LED downlights throughout
• Spacious alfresco living area overlooks the backyard
• 6KW solar panels, storage shed and established vegetable garden
• Remote double lock-up garage and additional off-street parking
The Azzura Island lifestyle is one of relaxed convenience, offering walking and cycling tracks around the lake with four separate parklands. Situated nearby Varsity College Primary Campus, Aldi supermarket, and a quick drive to Varsity Lakes Train station and Robina Town Shopping Centre, this central location offers easy access to every necessity.
Contact Adam Van Leeuwen on 0481 271 806 or Sarah Davari on 0403 042 668 to arrange your inspection today.
Price Disclaimer: This property is being sold without a price and therefore a price guide cannot be provided. The website may have filtered the property into a price bracket for website functionality purposes only.
Disclaimer: Whilst every effort has been made to ensure the accuracy of these particulars, no warranty is given by the vendor or the agent as to their accuracy. Interested parties should not rely on these particulars as representations of fact but must instead satisfy themselves by inspection or otherwise.
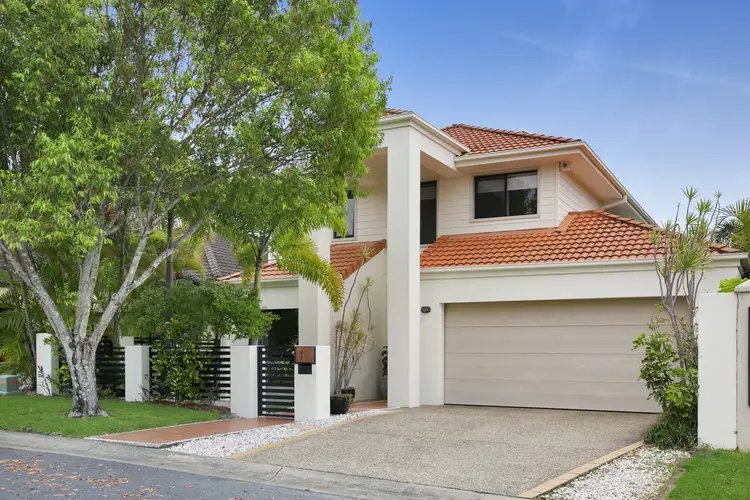
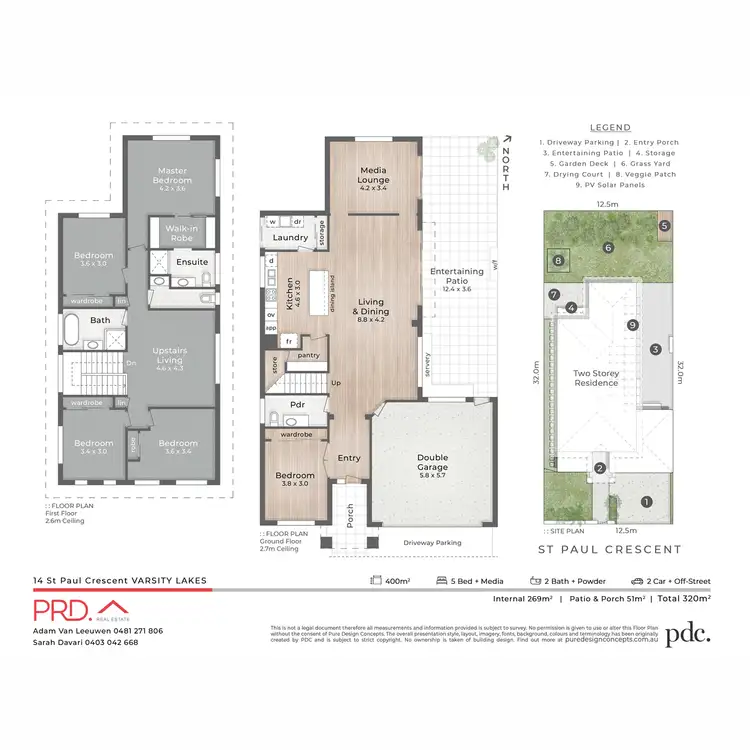
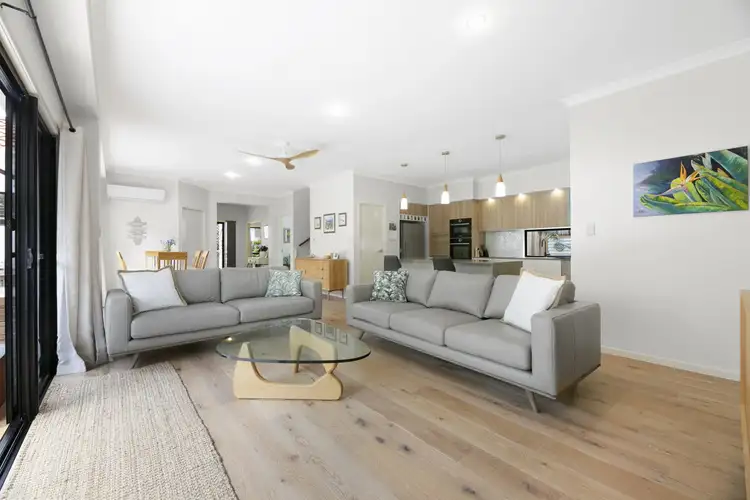



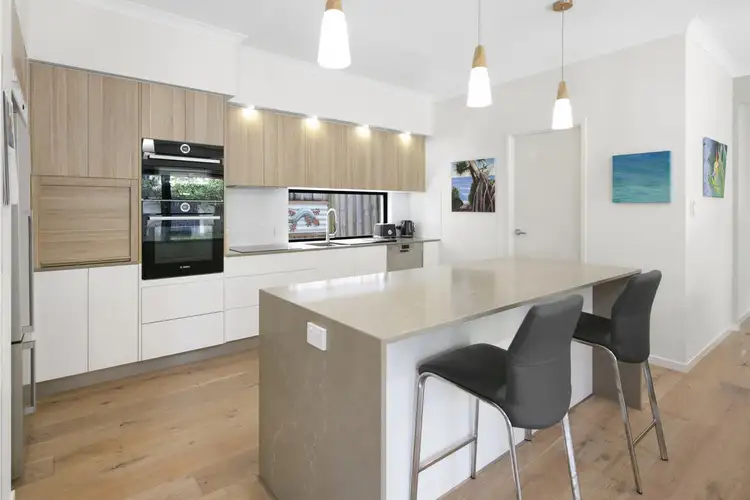
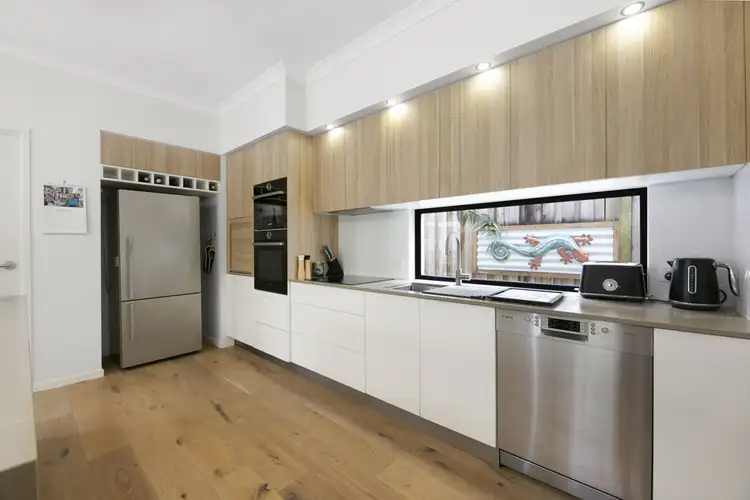
 View more
View more View more
View more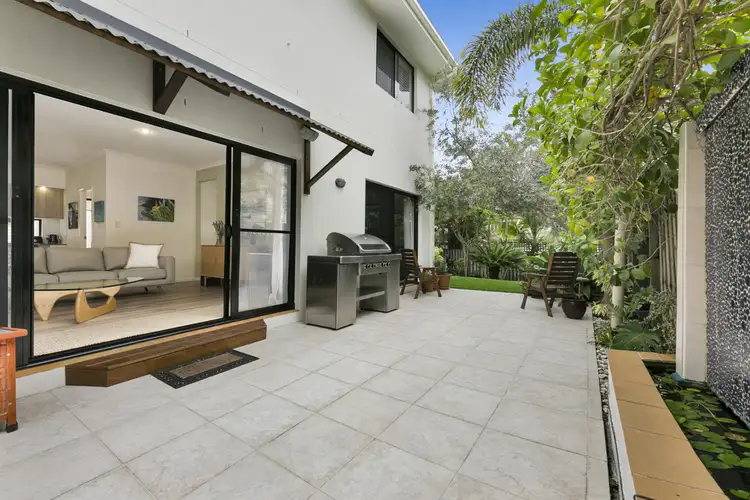 View more
View more View more
View more
