Price Undisclosed
4 Bed • 3 Bath • 2 Car • 749m²
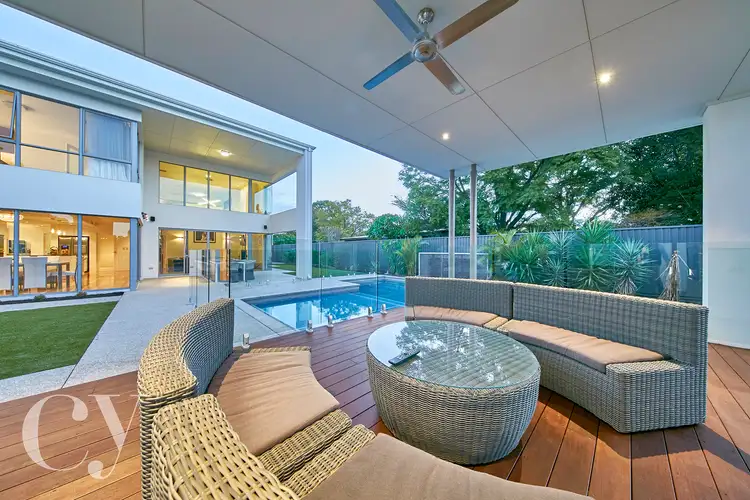
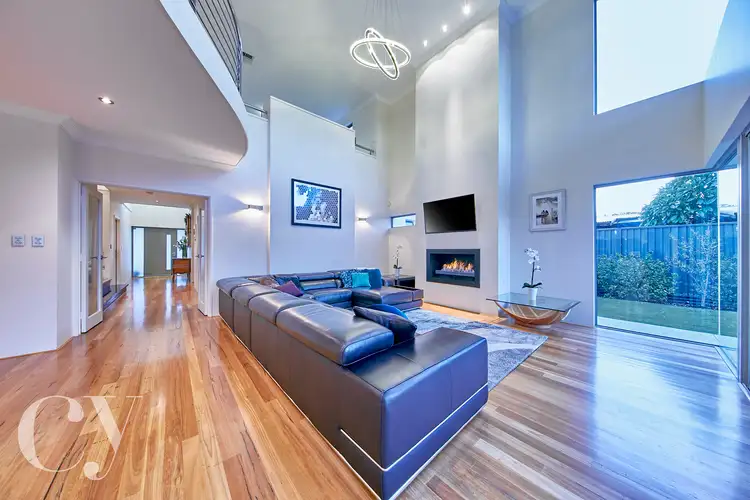
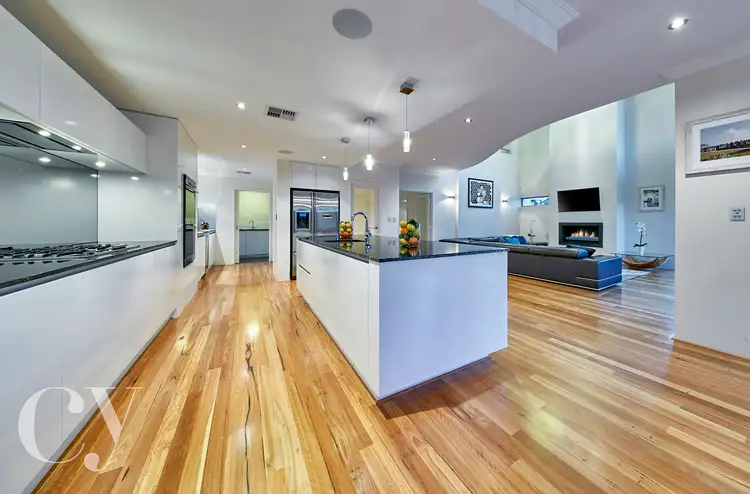
+10
Sold



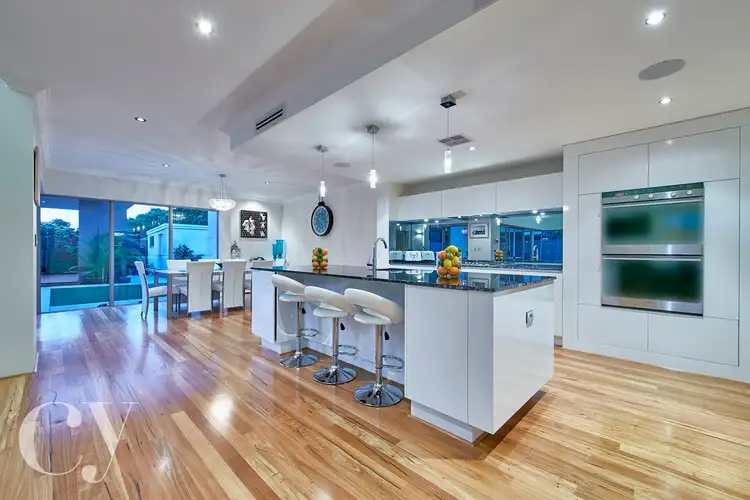
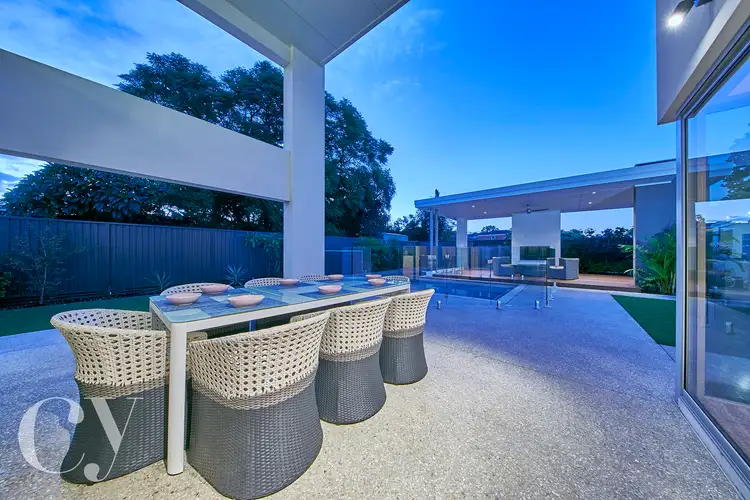
+8
Sold
14 Salen Court, Ardross WA 6153
Copy address
Price Undisclosed
- 4Bed
- 3Bath
- 2 Car
- 749m²
House Sold
What's around Salen Court
House description
“SENSATIONAL FAMILY HOME”
Land details
Area: 749m²
What's around Salen Court
 View more
View more View more
View more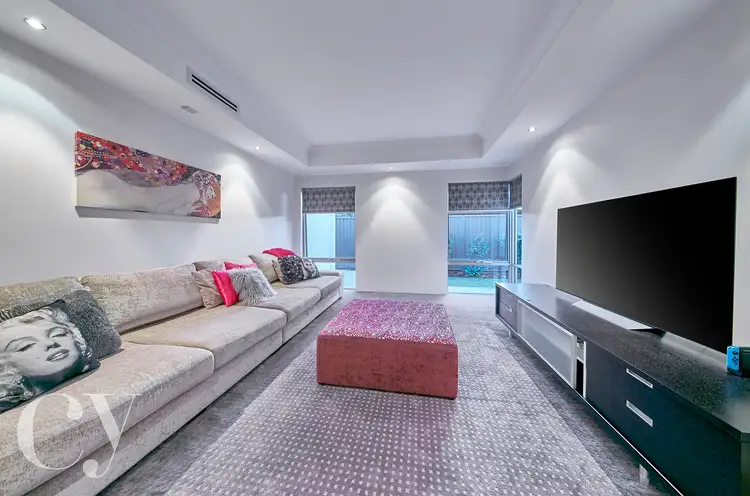 View more
View more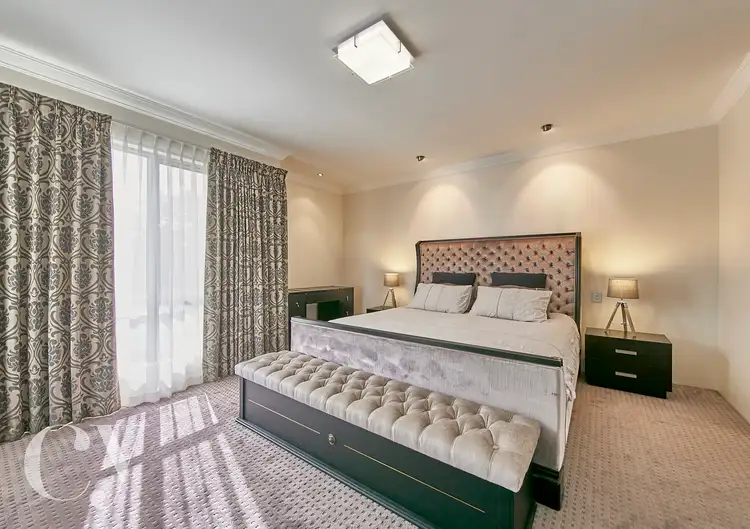 View more
View moreContact the real estate agent
Nearby schools in and around Ardross, WA
Top reviews by locals of Ardross, WA 6153
Discover what it's like to live in Ardross before you inspect or move.
Discussions in Ardross, WA
Wondering what the latest hot topics are in Ardross, Western Australia?
Similar Houses for sale in Ardross, WA 6153
Properties for sale in nearby suburbs
Report Listing

