Price Undisclosed
5 Bed • 2 Bath • 2 Car • 515m²
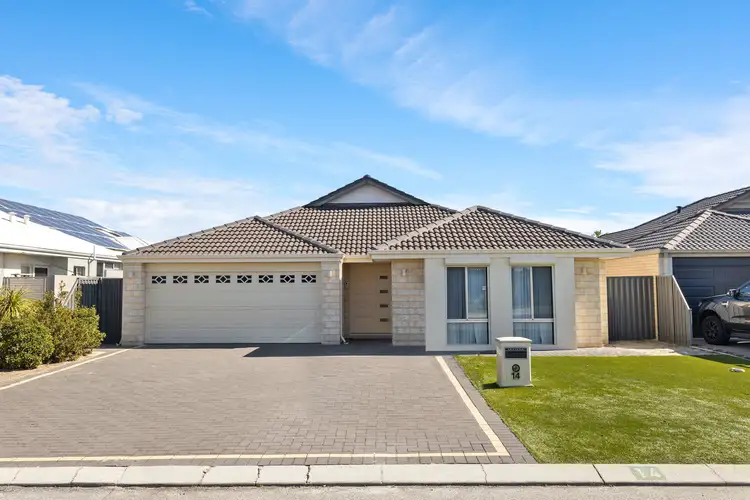
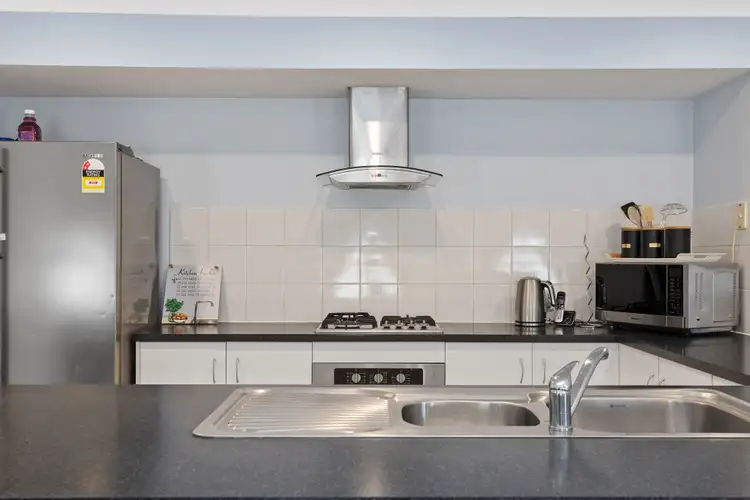
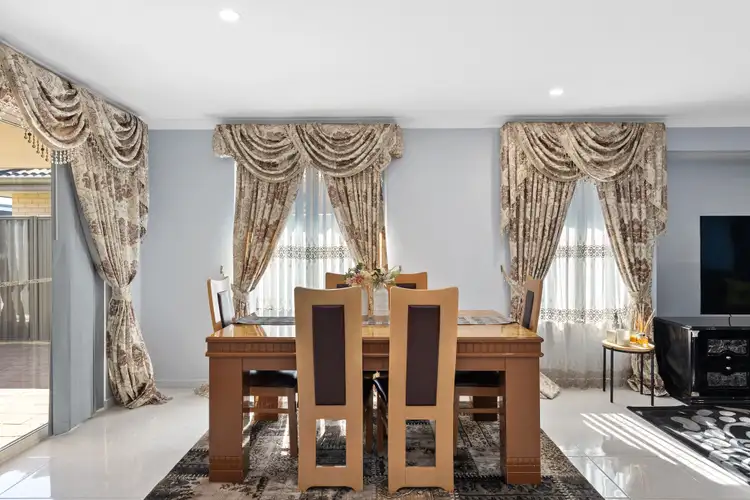
+23
Sold
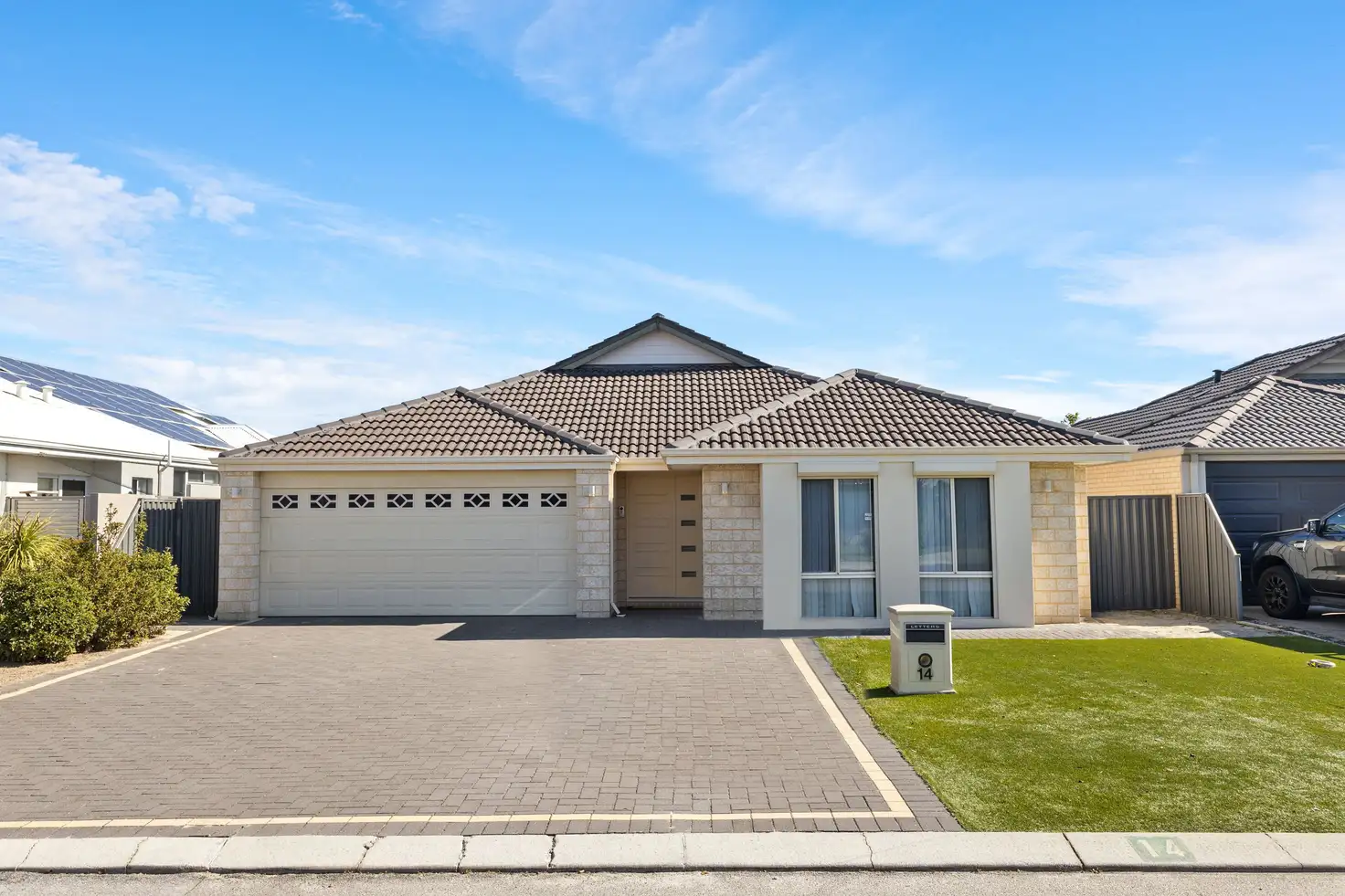


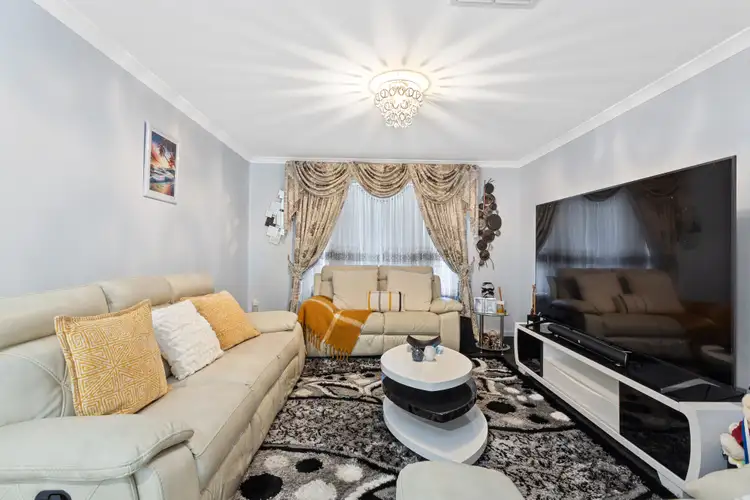
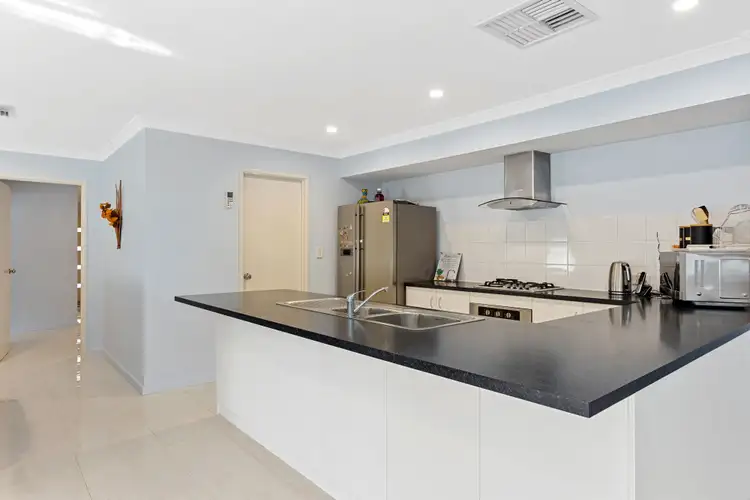
+21
Sold
14 Saligna Way, Dayton WA 6055
Copy address
Price Undisclosed
- 5Bed
- 2Bath
- 2 Car
- 515m²
House Sold on Tue 19 Jul, 2022
What's around Saligna Way
House description
“THE FAMILY HOME YOU'VE BEEN SEARCHING FOR”
Land details
Area: 515m²
Property video
Can't inspect the property in person? See what's inside in the video tour.
Interactive media & resources
What's around Saligna Way
 View more
View more View more
View more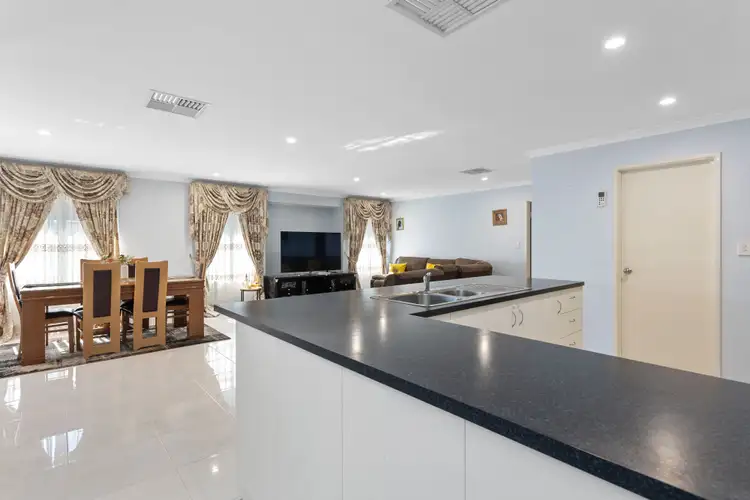 View more
View more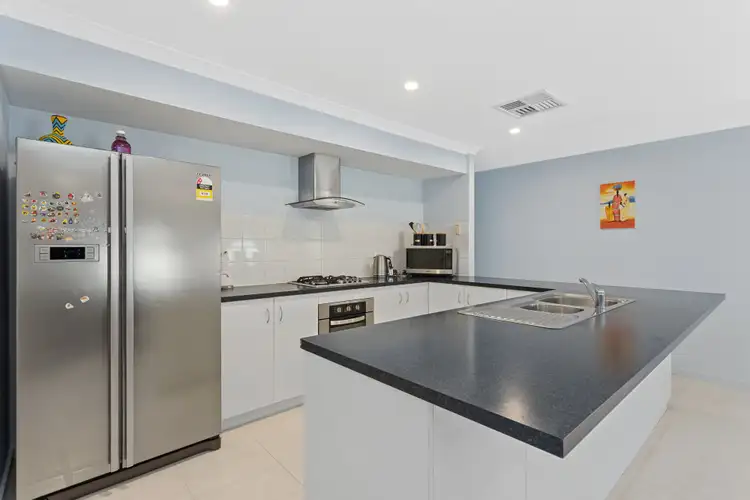 View more
View moreContact the real estate agent
Nearby schools in and around Dayton, WA
Top reviews by locals of Dayton, WA 6055
Discover what it's like to live in Dayton before you inspect or move.
Discussions in Dayton, WA
Wondering what the latest hot topics are in Dayton, Western Australia?
Similar Houses for sale in Dayton, WA 6055
Properties for sale in nearby suburbs
Report Listing

