“Epic Proportions & Exceptional Quality”
Crafted for contemporary living and modern families with perfect execution in both design and finish.
A wonderful layout for relaxed living and private entertaining flows fluidly from the wide designer entry to the lower level floor plan incorporating rumpus and sixth bedroom complete with ensuite, separate climate control and built-in robes.
Showcasing spacious proportions and quality throughout, this stunning home provides comfort and luxury with multiple indoor and outdoor living spaces and abundant accommodation.
Three living areas and two outdoor entertaining terraces are spread over two levels of living. A lounge with study nook, open plan family room and vast rumpus room create zones.
Form and function are established within the Caesarstone kitchen - waterfall edge island bench, Miele induction cooktop and oven, huge walk-in pantry, prolific storage, designer glass splash back and pendant lighting…
The master suite is a haven with oversize ensuite and walk-in-robe, as are four other bedrooms on this level - each king size with ceiling fan and built-ins.
The main bathroom with natural stone toned palette is a tranquil retreat offering deep bath, large shower and double floating vanity.
The scale of this home is echoed in the provision of service areas with large laundry providing a fourth toilet and custom cabinetry, and triple garage creating excellent storage options for boat, trailer or Skidoo.
Sensational landscaping has created beautiful surrounds and enhanced the privacy of your surrounds. Enjoy a mineral pool with gas heated spa, lighting and water feature!
A home that must be inspected to be fully appreciated for the sheer quantity and calibre of inclusions including the beauty of wide planked Blackbutt flooring, ducted reverse cycle air conditioning, plantation shutters, privacy blinds, solar hotwater system, ducted vacuum, gas bayonet, extensive internal storage and garden shed.
Immerse yourself in a lifestyle… Situated just four minutes from the InnesLake Village shopping hub and Charles Sturt University campus and in great proximity to schools, childcare and the hospital precinct, this home is only a 12 minute drive from beautiful coastline walks and pristine beaches.
Take our video tour, enjoy the image gallery then contact us to experience 14 Salmean Circuit in person.
Council Rates $2,450pa.

Air Conditioning

Built-in Robes

Ensuites: 1

Pool

Study

Toilets: 4
Ceiling Fan/s, Close to Schools, Close to Shops, Close to Transport, Heating, Pool, Shed/s, Spa
$2450 Yearly
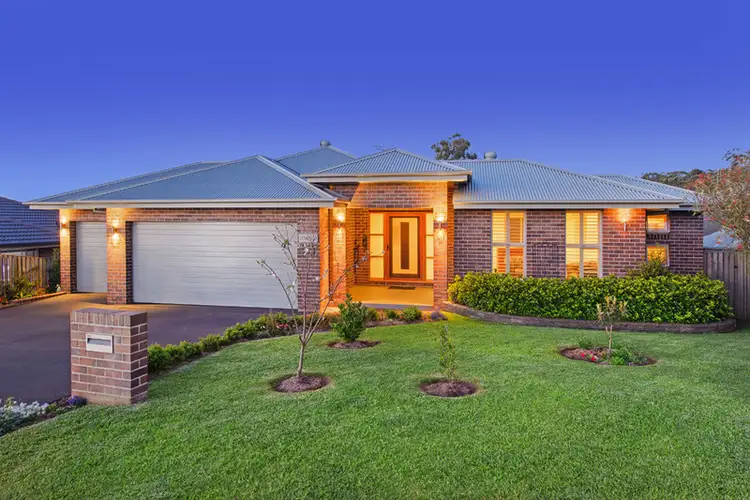
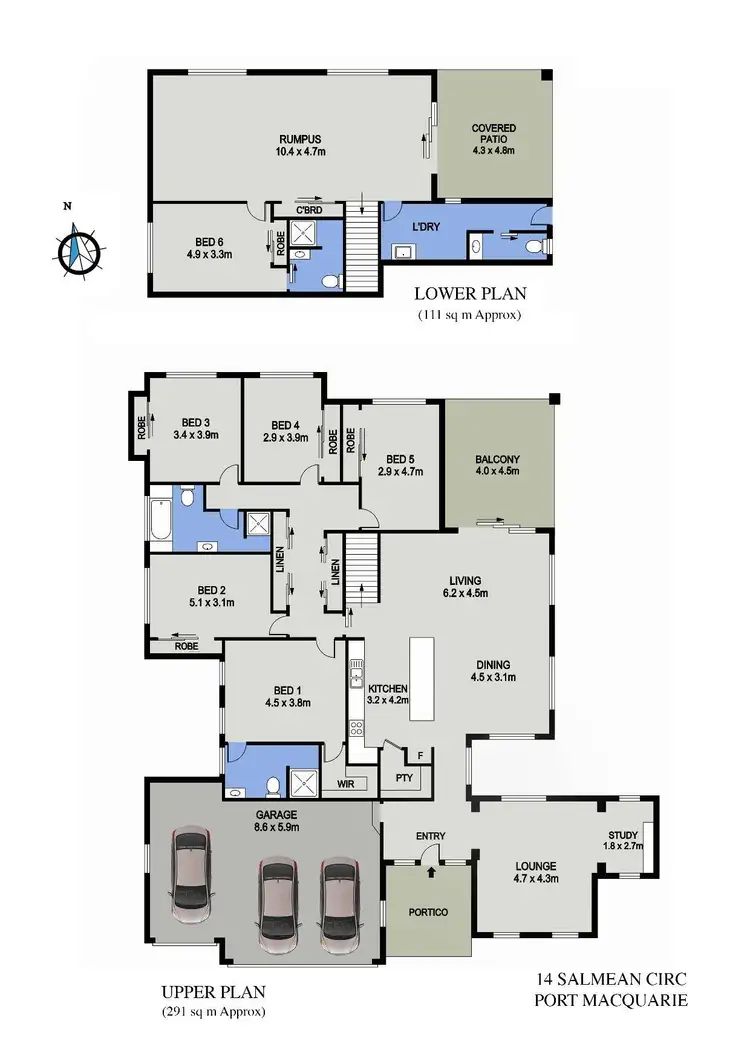
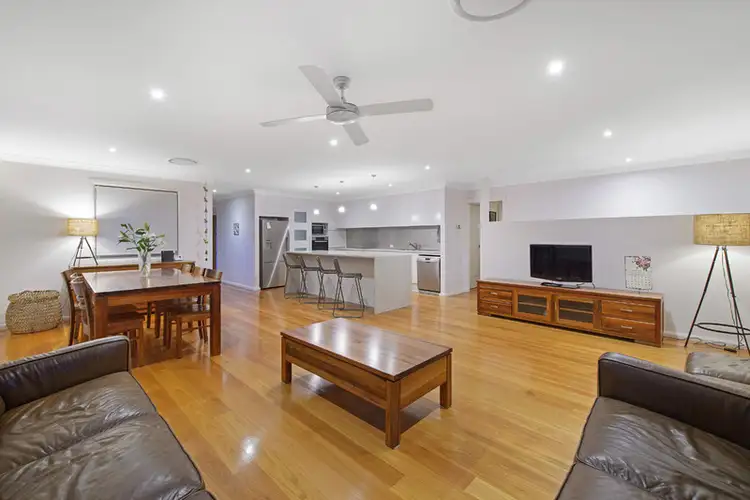
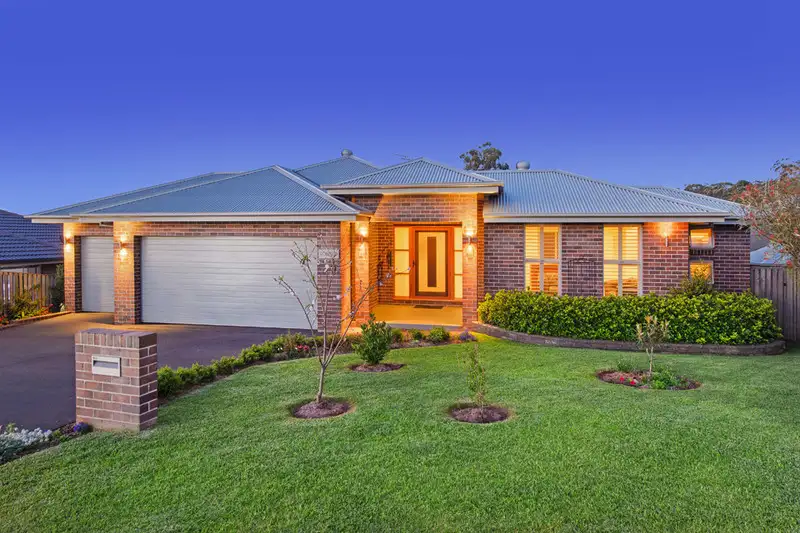


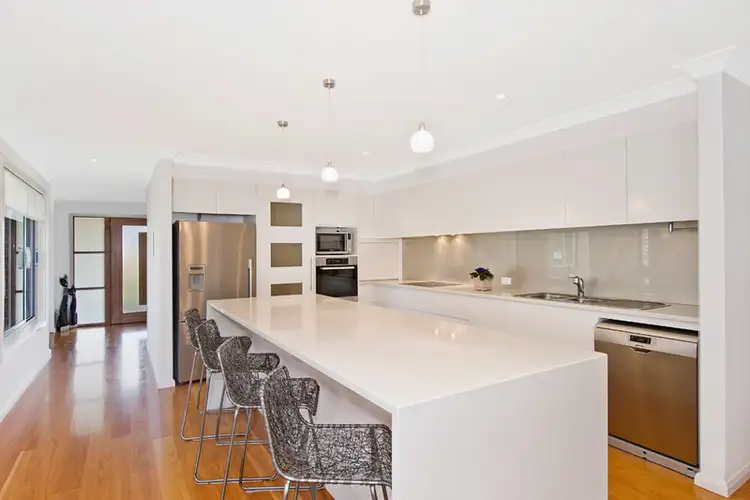
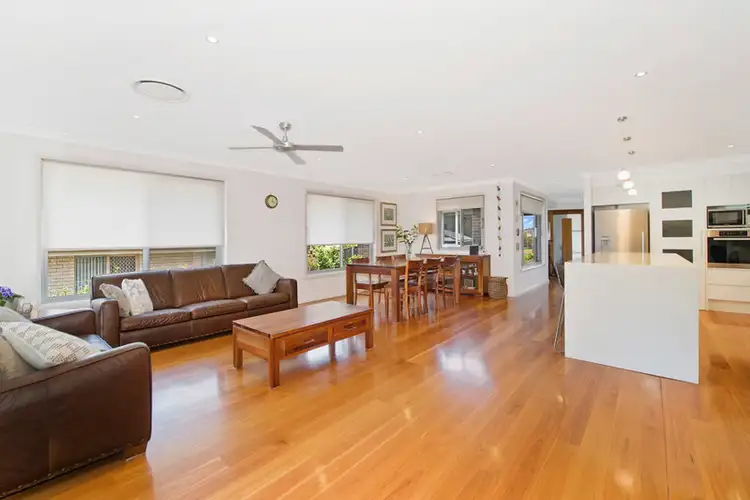
 View more
View more View more
View more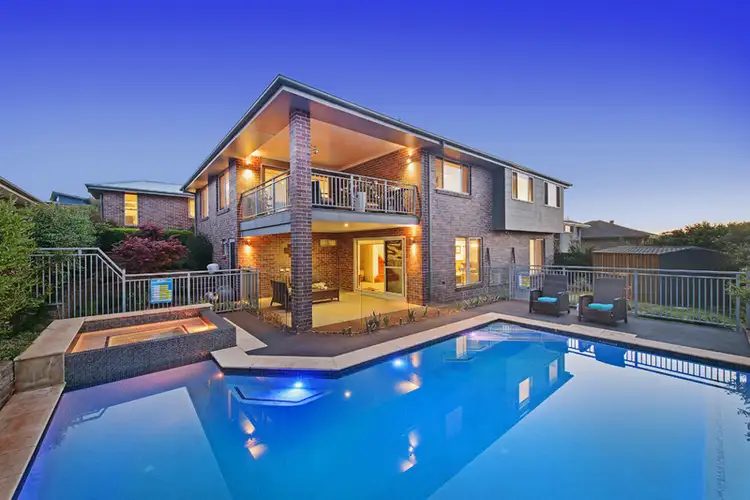 View more
View more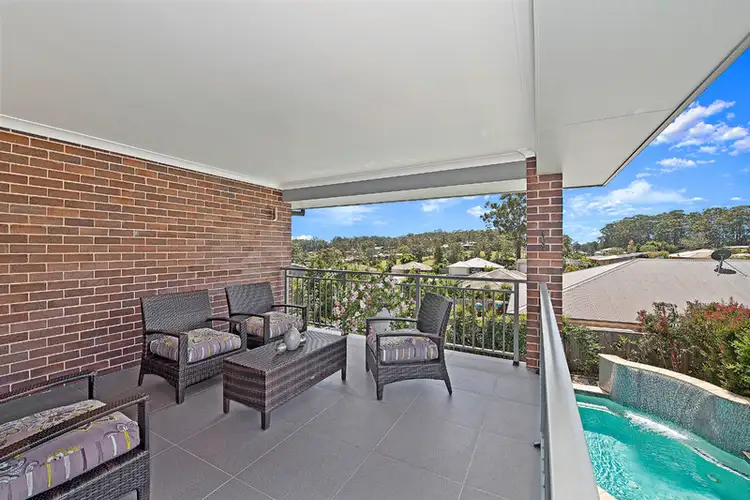 View more
View more
