This inviting two-storey townhouse delivers the ideal blend of comfort, practicality and low-maintenance living, set in a quiet and well-connected pocket of Harrison. The flexible floor plan includes multiple indoor and outdoor living spaces, designed to suit a range of buyers-from young families and professional couples, to downsizers or investors.
Downstairs, the open-plan family and dining area flows seamlessly to two private courtyards, creating a light-filled atmosphere and the perfect backdrop for entertaining or enjoying quiet moments at home. The modern kitchen is thoughtfully designed with gas cooking, a walk-in pantry, and great storage, all overlooking the central living hub.
Upstairs, three bedrooms are positioned for comfort and privacy, including a spacious master retreat with built-in robes, ensuite and its own private balcony. Bedrooms two and three both feature mirrored robes and are serviced by a full-size bathroom, while additional linen storage and under-stair space offer extra practicality.
Located just moments from local schools, Harrison shops, light rail stops and the Gungahlin Town Centre, this home is a smart investment in lifestyle and location.
Features Overview:
- North-facing to the rear
- Two-storey layout with dual outdoor living areas
- Convenient location close to schools, shops and light rail
- NBN connected with FTTP
- Age: 11 years (built in 2014)
- EER (Energy Efficiency Rating): 6.0 Stars
- Units plan number: 4180
Sizes (Approx)
- Internal Living: 141 sqm (68 sqm upstairs and 73 sqm downstairs)
- Front Porch: 8 sqm
- Front courtyard: 19 sqm
- Balcony: 8.00 sqm
- Back Pergola: 8 sqm
- Back courtyard: 41 sqm
- Garage: 21.00 sqm
- Total residence: 186 sqm
Prices
- Strata levies: $2043.81 per quarter
- Rates: $386.36 per quarter
- Land Tax (Investors only): $501.38 per quarter
- Conservative rental estimate (unfurnished): $700 per week
Inside:
- Open-plan living and dining space with sliding door access to both front and rear courtyards
- Kitchen with induction cooktop, oven, pantry and ample storage
- Kitchen with spacious walking space
- Downstairs powder room and laundry
- Three bedrooms upstairs, all with built-in robes
- Main bedroom with ensuite and private deck
- Full family bathroom and additional linen storage
Outside:
- Two private patio areas, ideal for entertaining or relaxing
- Upstairs balcony off the main bedroom
- Easy-care outdoor spaces with minimal maintenance
- Front door opens onto a quiet street with minimal through-traffic
- Located on the block's corner for privacy and space
Harrison is a family-oriented suburb known for its peaceful streets, access to the light rail, and close proximity to schools, parks and shops. It's just minutes from Gungahlin Town Centre, offering a great balance between convenience and community.
Inspections:
We are opening the home most Saturdays with mid-week inspections. However, If you would like a review outside of these times please email us on: [email protected]
Disclaimer: The material and information contained within this marketing is for general information purposes only. Stone Gungahlin does not accept responsibility and disclaim all liabilities regarding any errors or inaccuracies contained herein. You should not rely upon this material as a basis for making any formal decisions. We recommend all interested parties to make further enquiries.
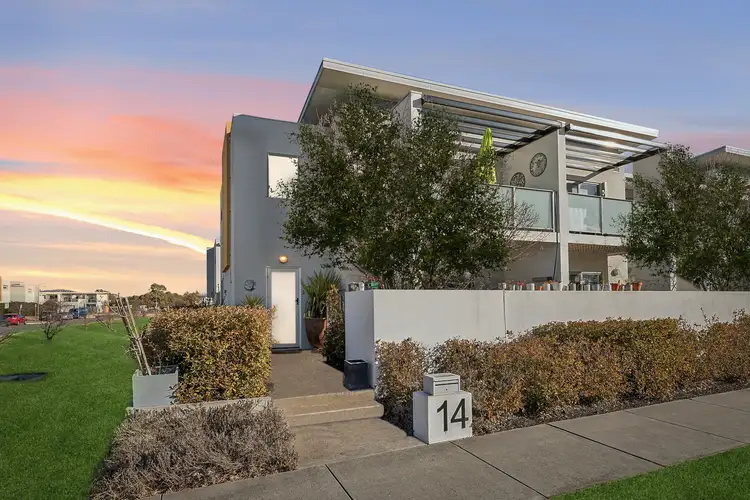
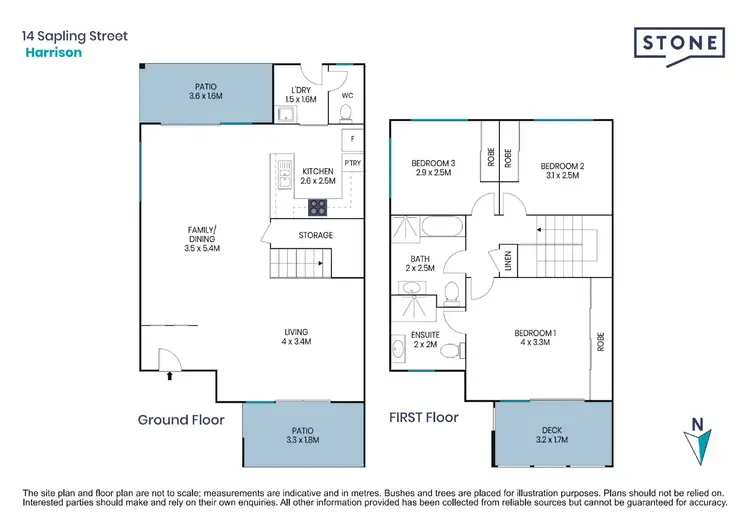
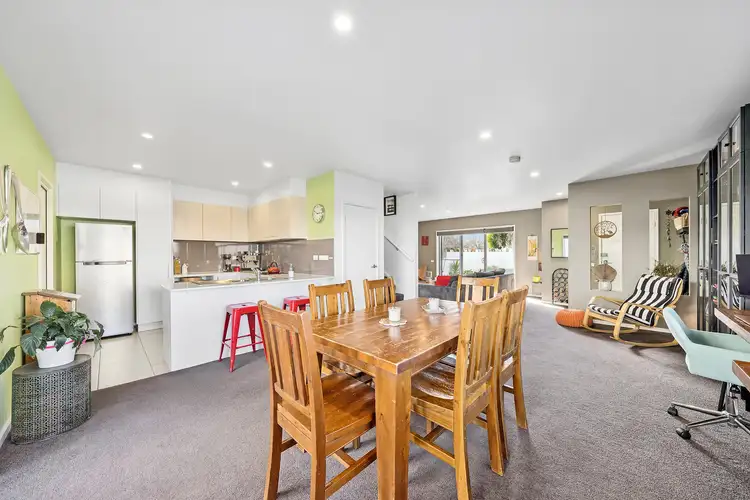



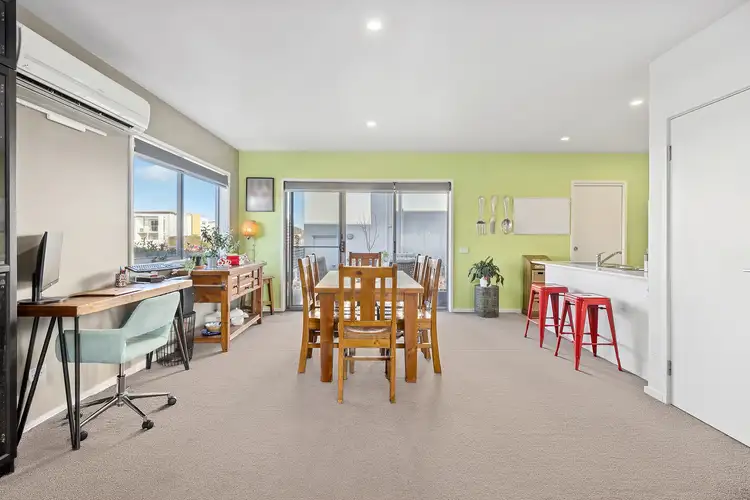
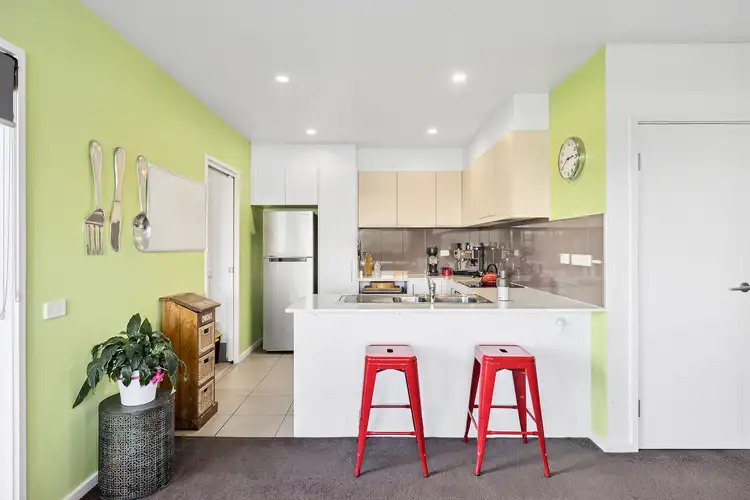
 View more
View more View more
View more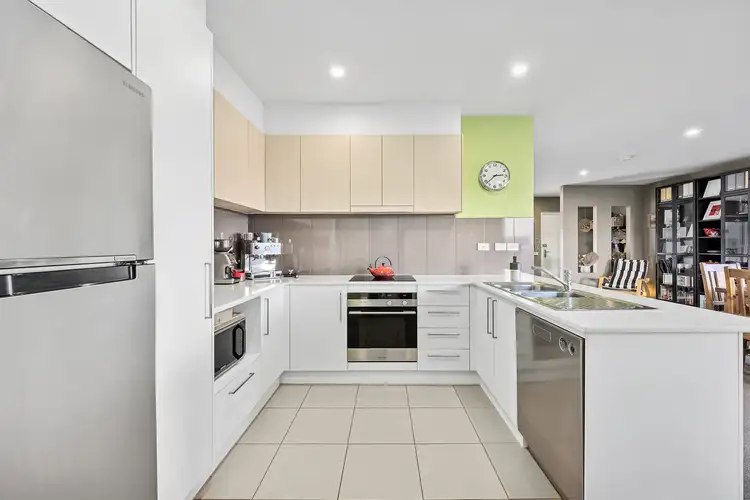 View more
View more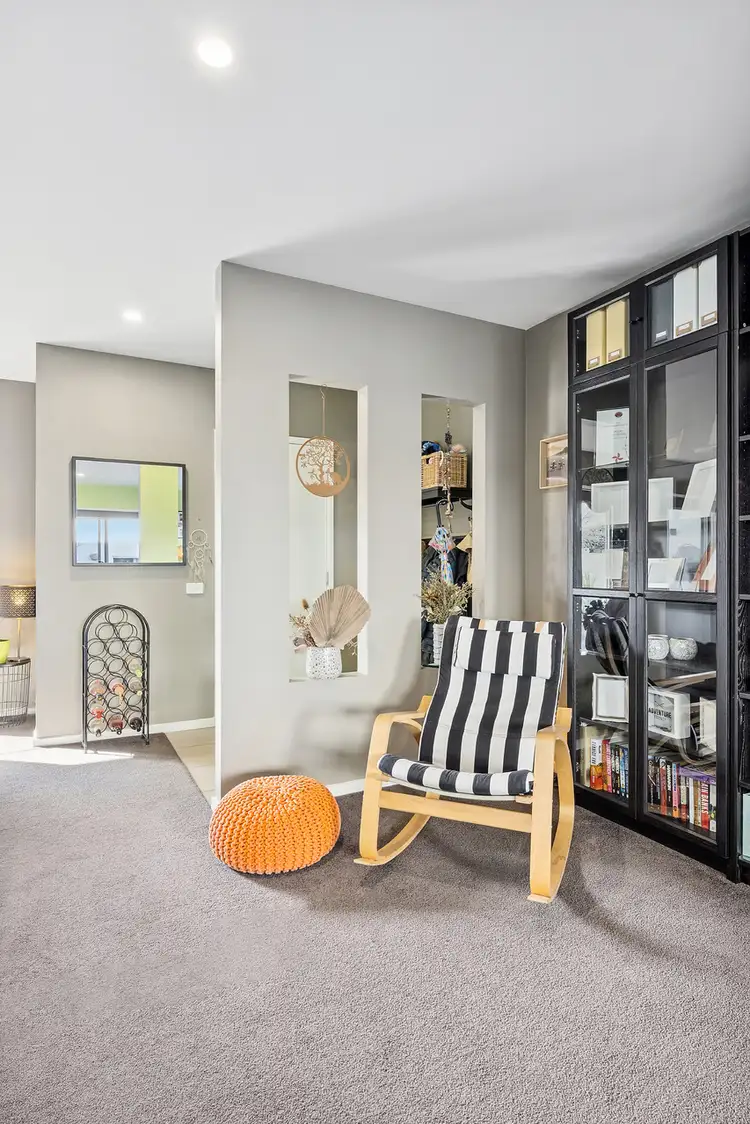 View more
View more
