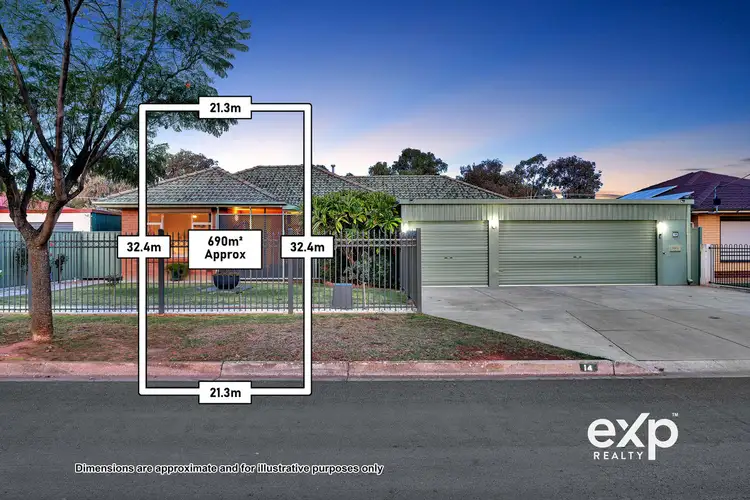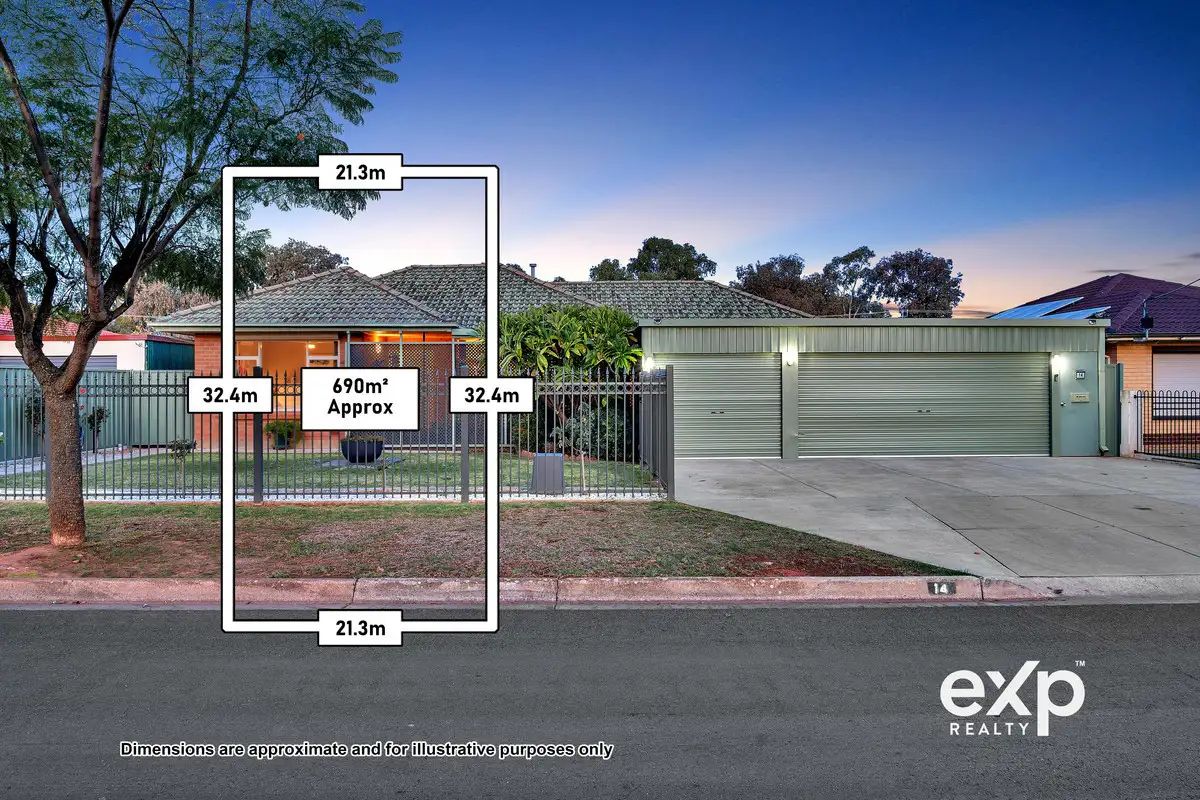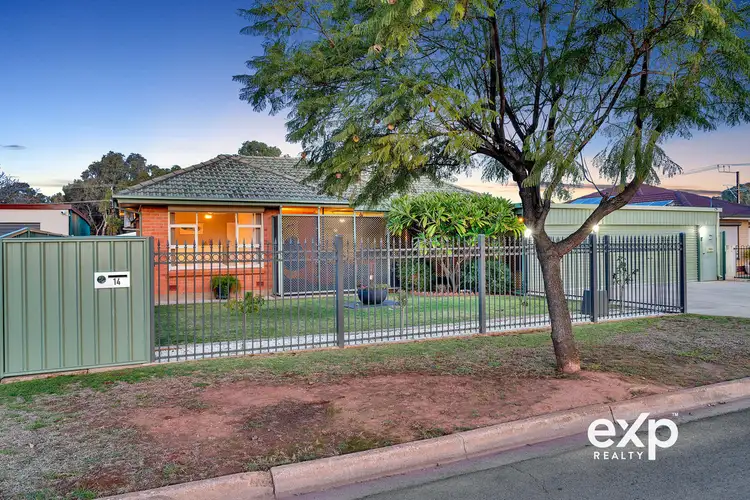Welcome to 14 Sapphire Terrace, Parafield Gardens – a solid brick home on a generous 690m² (approx.) block with an impressive 21.3m frontage (approx.) and no easement, offering subdivision potential (STCC). Whether you're a first-home buyer, investor, tradie, or running a home-based business, this versatile property ticks all the boxes. With multiple sheds, triple garage, and a flexible 4th bedroom/studio, there's room to live, work, and grow – all in one!
Proudly listed by Krish Gajera from eXp Realty – Top 10 Agent in SA (2022-2025) and Agent of the Year in Parafield Gardens for 4 consecutive years (Rate My Agent).
✅ Property Features You'll Love:
🏡 Solid Brick Home built in 1965 on concrete slab construction
📐 690m² land | 21.3m frontage (approx.) – Future subdivision potential (STCC)
🚗 Triple garage + parking for up to 5 cars – Ideal for tradies & families
🛏 4 Bedrooms – Use 4th bedroom as a home office/studio
🌀 Ducted cooling throughout + split systems in Bed 1, Bed 4 & lounge
🔥 Gas combustion heater in the lounge for cozy winters
🍽 Updated kitchen with glass cooktop, plenty of cupboards, and Pura Tap
🪟 Roller shutters on all bedroom windows + blinds on all windows
🧺 Laundry with overhead and extra storage cupboards
🚽 Separate toilet for added convenience
🍴 Separate dining area off the kitchen
🛠 1 large shed with power & steel shelving – potential granny flat conversion
🔌 3 additional sheds, 2 with power and concrete floors
🌞 Solar system (1.5kW) with 55c government feed-in tariff – locked in gold return
🌳 Beautiful front yard with secure fencing front and back
🌤 Enclosed verandah – perfect for all-weather entertaining
🪵 Timber-decked front porch – ideal for relaxing outdoors
🧹 All bedrooms carpeted, with tiled floors in kitchen & living areas
📦 Linen cupboard for extra storage
🏠 Great layout for home-based businesses, studio setups, or creative workspaces
💰 Fantastic opportunity for investors, first-home buyers, and developers
This is your chance to secure a large, feature-packed home in a sought-after suburb with flexibility, space, and multiple income streams. With no easement and subdivision potential, the future here is full of promise.
📞 Contact Krish Gajera on 0425 132 642 today to arrange your private inspection or learn more. This opportunity won't last long!
🔑 **Submit your offers quickly, as this property won't last long!**
Use below link
https://bit.ly/3r3UfDs
Don't miss out-this could be your first step toward homeownership!
Proudly presented by team Krish gajera, eXp sa, the fastest growing real estate company in the world with 90,000 agents in 24 countries and growing daily.
At eXp we give you MORE. more service, more value, more team work and this is how we have become the # 1 agency in SA in 4 short years.
Thinking of selling your current property? make sure you call Krish Gajera if you want to save THOUSANDS in fees and put more money in your pocket.
If you would like to find out How Much Your House worth, Please click this link
https://form.jotform.com/krishgajera/BookNow
Additional Details:
Dwelling Size: 339 sqm (approx.)
Land size:690 m2
Year Built: 1965 (Brand new)
Council Area: City of Salisbury
Zone: General Neighborhood Zone
Title: Torrens
Disclaimer: The information contained in this website has been prepared by eXp Australia Pty Ltd ("the Company") and/or an agent of the Company. The Company has used its best efforts to verify, and ensure the accuracy of, the information contained herein. The Company accepts no responsibility or liability for any errors, inaccuracies, omissions, or mistakes present in this website. Prospective buyers are advised to conduct their own investigations and make the relevant enquiries required to verify the information contained in this website.








 View more
View more View more
View more View more
View more View more
View more
