SOLD By Sof & Chris
The Sof & Chris team at TOWN proudly present 14 Sapphire Way, Palmview to market: this supersized, quality-built Stylemaster residence offering multiple living zones, north-east facing alfresco entertaining with extra-large inground pool and much more to impress and delight: it is quite the crowd-pleaser!
Across two levels, with a well-designed family-friendly floor plan; the home comprises 5 bedrooms, 3 bathrooms, 3 separate living areas, well equipped kitchen with butler’s pantry, covered patio, separate laundry, and double lock-up garage on a fenced easy-care 375m2 block with an expansive grassy lawn area for children and pets to play.
Impeccably presented and beautifully styled, the home’s features include ducted air-conditioning, ceiling fans, wide hallways, stone benches, premium appliances, 2 x sunblinds/awnings in main lounge, security screens on external sliding doors, barn door to media room, walk-in robes in three of the bedrooms, tinted windows, plantation shutters, garden shed on concrete slab, and solar power.
A fifth bedroom is located at entry on ground floor and has access to a 2-way bathroom/ensuite making it ideal for guests, teenagers’, ageing relatives, or even a home office/salon; and the children have their own retreat/living on the upper floor – the design is exceptionally functional.
The upgraded size inground pool with sunbathing terrace with plenty of room for sun-loungers will entice all family members young and older into its sparkling water to keep cool when the mercury rises. Everything about this property has been cleverly and efficiently designed to maximise space, natural light, and privacy.
Located just 200-metres to Flintwood Crescent Park – a popular place to exercise the dog, play, and socialise with the locals; you will make many new friends in and around the neighbourhood. Harmony is known for its welcoming community spirit and there are regular social events held to foster connectivity which are embraced by many.
Local schools are a five-minute drive (also walking/cycling distance), and it’s less than 10 minutes to the university, 15 minutes to major hospitals, and 20 minutes to stunning coast beaches. Access to the M1 is facilitated quickly and easily by a direct link fast-tracking time to Brisbane and the International Airport is only one-hour’s drive.
Buyers in the market for a generous sized, well-designed, immaculately presented modern family home – this has your name on it. Come along and see for yourself, we just know you are going to love it as much as we do!
Summary of Features:
- Supersized, well-designed, quality-built family home
- Steel Frame Construction
- 200m, to popular dog-friendly neighbourhood park
- 5 bedrooms, 3 bathrooms, 3 separate living areas
- Galley kitchen with premium appliances & butler’s pantry
- North-east facing alfresco patio + extra-large pool
- Ducted A/C, ceiling fans, solar power, tinted windows
- Elegant, stylish décor including plantation shutters
- Double lock-up garage + gated pedestrian access
- Storage Under the Stairs
- 8 mins to university, 15-20 mins to beach & hospitals
- 1 hour to Brisbane Airport, fast direct access to M1
With so much to love, it is quite the crowd-pleaser! Arrange your viewing today to not miss out!
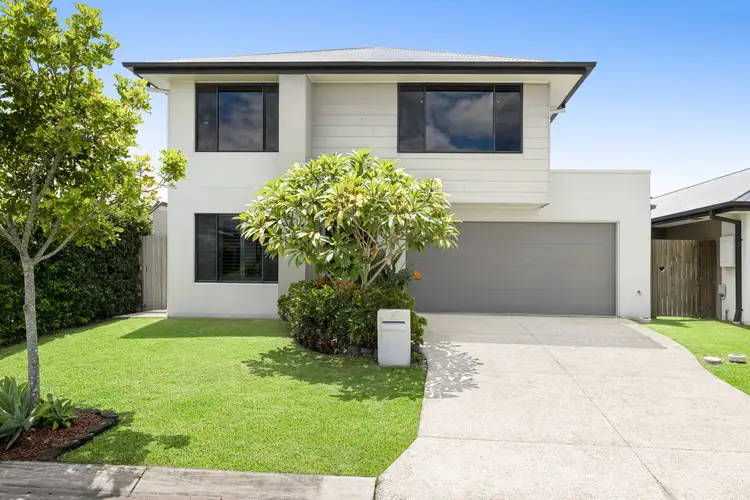
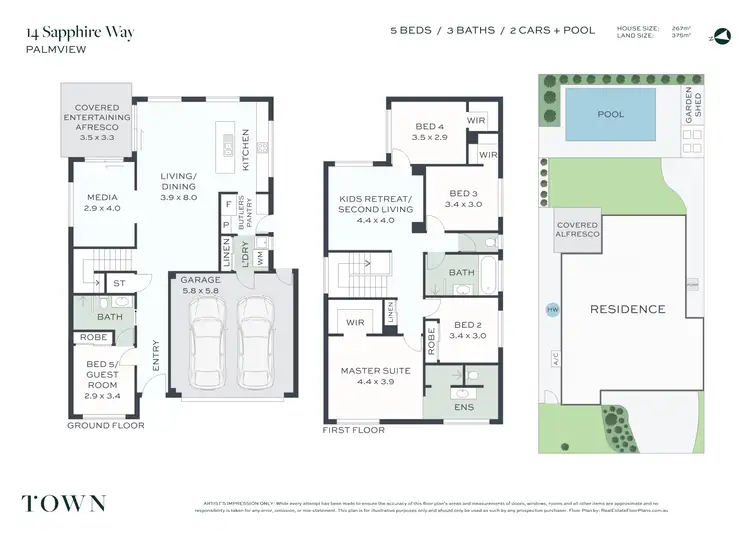
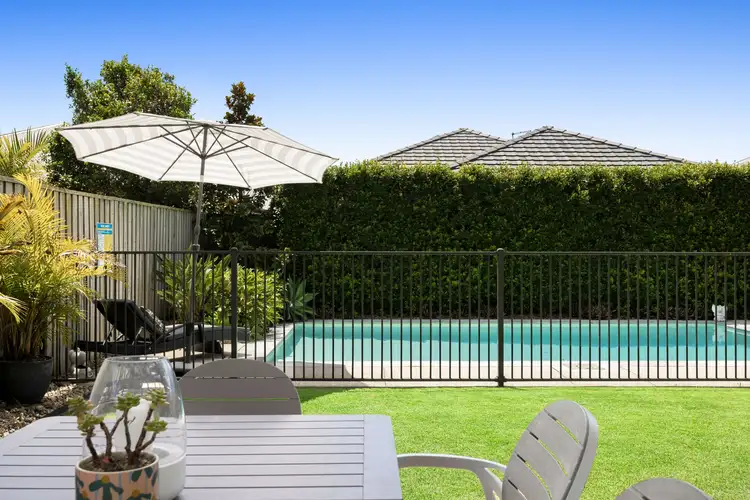
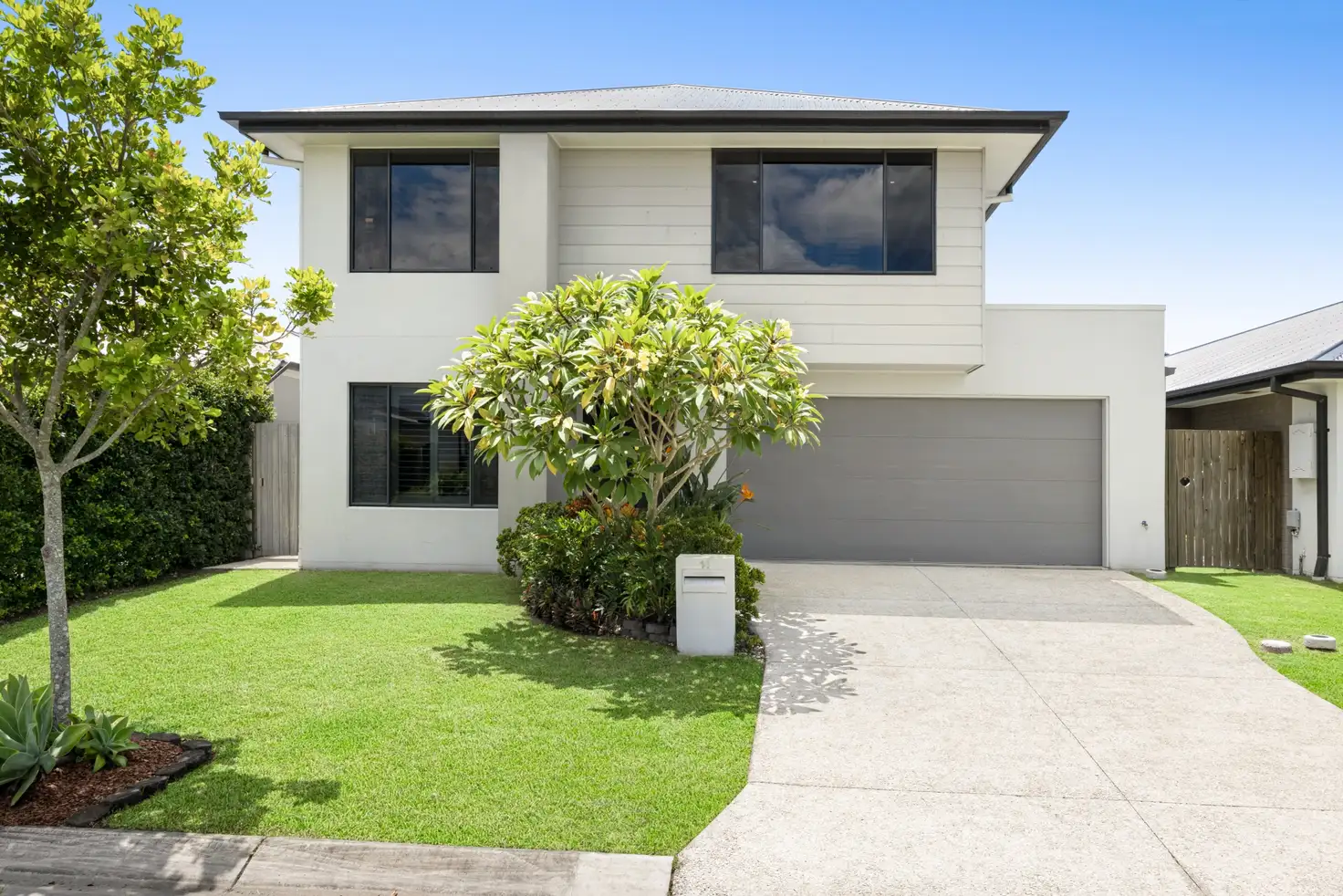


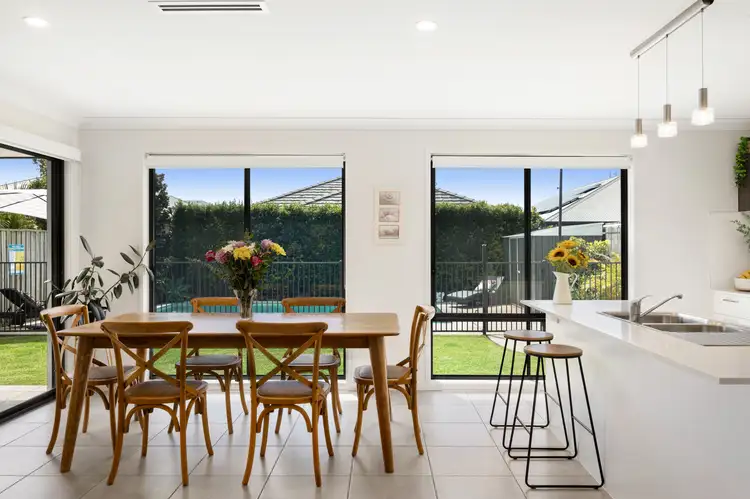
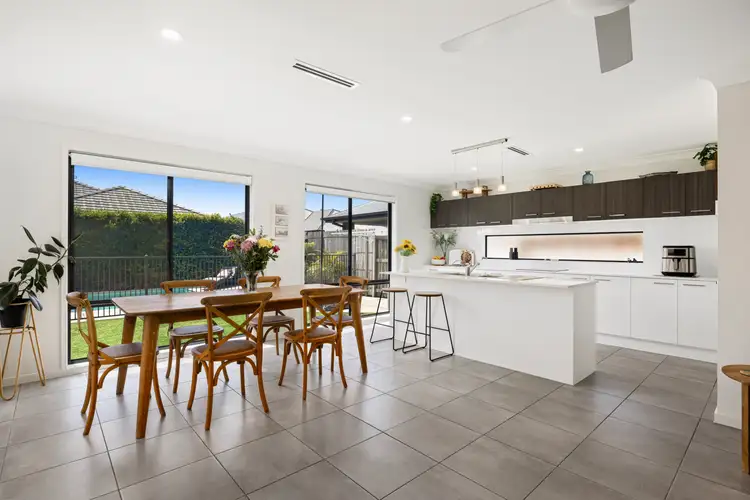
 View more
View more View more
View more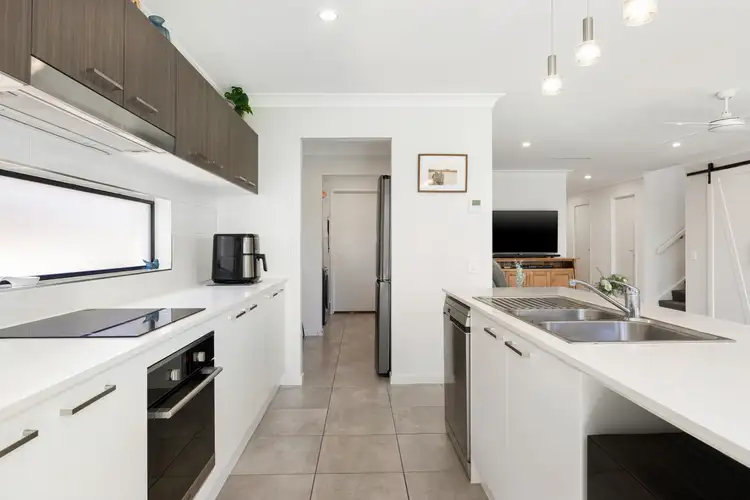 View more
View more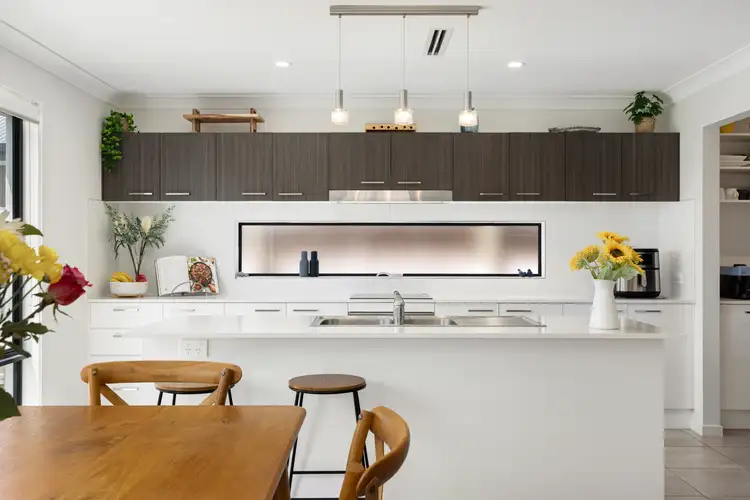 View more
View more
