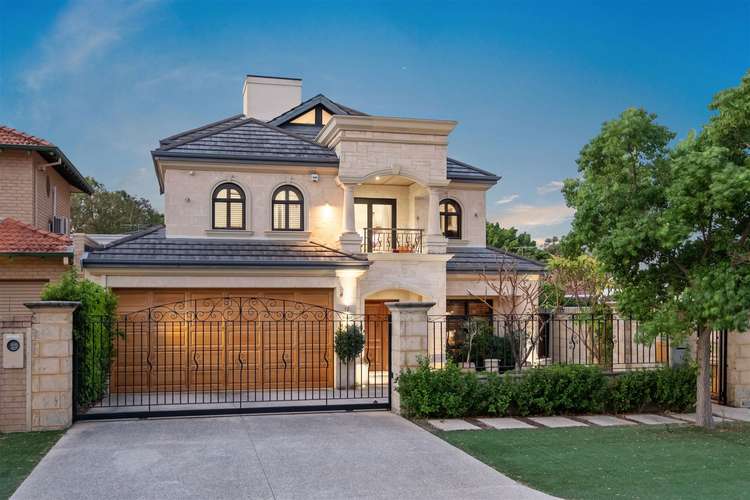$ 2,800,000
4 Bed • 3 Bath • 2 Car • 470m²
New








14 Scenic Crescent, South Perth WA 6151
$ 2,800,000
- 4Bed
- 3Bath
- 2 Car
- 470m²
House for sale
Home loan calculator
The monthly estimated repayment is calculated based on:
Listed display price: the price that the agent(s) want displayed on their listed property. If a range, the lowest value will be ultised
Suburb median listed price: the middle value of listed prices for all listings currently for sale in that same suburb
National median listed price: the middle value of listed prices for all listings currently for sale nationally
Note: The median price is just a guide and may not reflect the value of this property.
What's around Scenic Crescent
House description
“Bespoke Tuscany Entertainer”
It's not every day you find a luxurious South Perth residence located within a short stroll to the Swan River and easy commute to the Perth CBD. This rare and unique family home abounds with bespoke finishes and design. The expansive three-storey floor plan is perfectly suited for a growing or mature family looking for the prestigious lifestyle close to the water. It boasts 4 large bedrooms, 3 sumptuous bathrooms, home office, study, gourmet kitchen with stone surfaces, extensive living zones, heated swimming pool, in-house elevator, and a stunning enclosed alfresco area. Oh, and a cool room. Yes. A restaurant-style cool room.
Occupying an enviable position just metres from the water, the stylish portico and timber door welcome you to a beautiful foyer, with a stately home office on one side and access to the garage on the other.
The extensive central family living space combines the dining area, contemporary kitchen and a stunning living space with a dedicated bar facility to entertain your distinguished guests. This space forms a graceful flow all the way to a resort-inspired enclosed alfresco and poolside terrace. The lavish kitchen has been beautifully finished with sleek stone surfaces and a curated selection of premium Miele kitchen appliances, including induction cooktop, wide oven, plate & cup warmers, rangehood, integrated dishwasher and fridge. This entire dining area is bathed with plenty of natural light from its full-height windows and coffered ceiling with vistas of the gleaming swimming pool.
This residence flawlessly maintains the balance between indoor and outdoor living. The outdoor terrace features an incredibly inviting heated swimming pool, complemented by a waterfall feature and outdoor shower. While a spacious, undercover, enclosed alfresco area allows for an all-year-round stylish entertaining space. The temptation to go and dine in the alfresco area will be too hard to ignore. With facilities such as an outdoor kitchen, rangehood, pizza oven and a pizza station, every night is Italian night dining and entertaining.
The rest of the floor plan on this level includes a spacious media room, guest powder room, well-appointed laundry, and a double garage.
Ascend upstairs to another spacious living area offering a peaceful haven away from the lower living areas. On this level, situate three further bedrooms, a family room, and kids study area. Two of the bedrooms are serviced by a sumptuous family bathroom, while one bedroom has its own ensuite and access to a north-facing balcony.
The palatial master suite on the second floor commands space and enviable coverage; key highlights include city and river glimpses, huge walk-in-robe and a luxurious ensuite lined with gorgeous marble tiles, spa bath, and double vanity. Adjacent is a parents retreat area with more storage access. For convenience, the in-house elevator services all three levels.
Other amazing features of this residence include:
- Refrigerated cool room
- Laundry chute
- Ducted vacuuming system
- Video intercom
- Cbus lighting system
- CCTV security system
- Alarm system
- Solar panels
- Ducted reverse-cycle air-conditioning
The comfort, space, and luxury offered at this residence is truly incomparable. This is a once in a lifetime opportunity you don't want to miss to own yourself a bespoke entertainer in South Perth, so close to the river.
For further information or an obligation free appraisal, contact listing agent Eric Hartanto
Land details
Property video
Can't inspect the property in person? See what's inside in the video tour.
What's around Scenic Crescent
Inspection times
 View more
View more View more
View more View more
View more View more
View moreContact the real estate agent

Eric Hartanto
Hartanto Properties
Send an enquiry

Agency profile
Nearby schools in and around South Perth, WA
Top reviews by locals of South Perth, WA 6151
Discover what it's like to live in South Perth before you inspect or move.
Discussions in South Perth, WA
Wondering what the latest hot topics are in South Perth, Western Australia?
Similar Houses for sale in South Perth, WA 6151
Properties for sale in nearby suburbs
- 4
- 3
- 2
- 470m²
