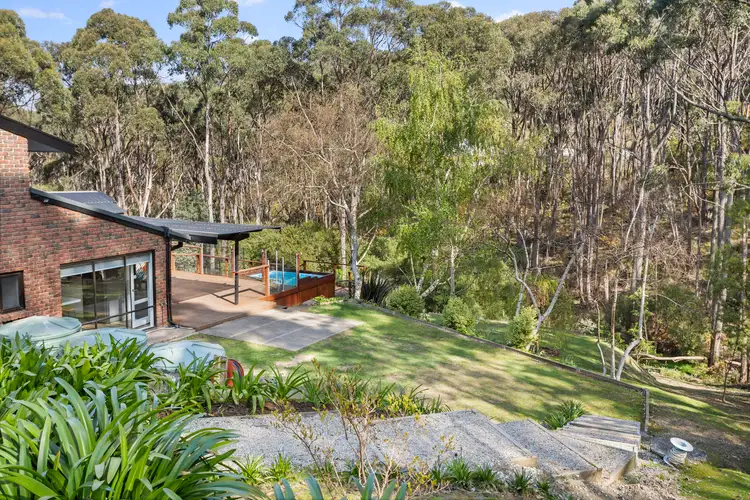14 Scott Street is sure capture your attention. Breathtaking never-even-knew-this-was-here positioning that's guaranteed to wow every guest that comes calling, this classic brick home has been upscaled into a designer family retreat that not only celebrates its surroundings, but expertly integrates with them to create something magical.
The c1981 home showcases an accomplished split-level floorplan, fastidiously updated for the finest in contemporary style, with panoramic views over the valley framed from every room. To lower floor, an expansive living area is complete with roaring combustion heater for toasty winters, and home bar with storage cellar ready for mixologists and oenophiles to roll up their sleeves and get pouring.
An additional living room provides further space to spread out, connecting to a striking designer kitchen. Sloped ceilings, waterfall stone benchtops and contrast cabinetry are illuminated by a trio of feature pendant lights and skylights for style, while induction cooktop, stainless steel appliances and extensive butler's pantry provide the substance to match.
All are united by a sweeping deck, not only providing the perfect observation deck but extending the living space and ensuring effortless indoor/outdoor flow. Two tiers of deck space offer ample scope to set up your way for alfresco dining and lounging, while a luxurious plunge pool offers a whole new way to unwind and survey your empire. Summer is sorted.
Lush lawns, established gardens and tennis court complete the allotment with further lifestyle, with driveway offering full rear block access.
To the top floor, three spacious bedrooms are complete with built-in robes, serviced by both a concealed ensuite and a serene, updated family bathroom. Comprising double basins, chic black tapware, walk-in shower with frameless screen and freestanding designer bathtub, it's a luxe space for the morning rush and evening routines alike.
Enviable positing on a quiet no-through road ensures constant retreat-like peace while only 5 minutes from Stirling and its welcoming community, with the main street home to a plethora of cafes, eateries, specialty shops, and services, as well as monthly markets and even an Adelaide Fringe hub in the hills, as well as the beloved Stirling Hotel for summer sips on the deck or winter reds by the fire. Nearby Heathfield and Crafers Primary Schools, Heathfield High School, and a plethora of private schooling options for a streamlined school run, while it's only 20 minutes to the Adelaide CBD.
Executive treehouse living – if you didn't believe it was possible before, you will now.
More to love:
• Daikin ducted reverse cycle air conditioning, plus combustion heater to lounge
• Carport and additional off-street parking
• Updated laundry with guest WC
• Security system
• Under stairs storage room
• Downlighting
• Rinnai gas hot water service
• Extensive rainwater tanks
Specifications:
CT /5319/596
Council /Adelaide Hills
Zoning /PRuL
Built /1981
Land / 2484m2
Frontage / 30.4m
Council Rates / $2,748.38pa
Emergency Services Levy / $175.75pa
SA Water / $74.20pq
Estimated rental assessment: $800 - $900 p/w (Written rental assessment can be provided upon request)
Nearby Schools / Heathfield P.S, Crafers P.S, Upper Sturt P.S, Aldgate P.S, Heathfield H.S, Urrbrae Agricultural H.S
Disclaimer: All information provided has been obtained from sources we believe to be accurate, however, we cannot guarantee the information is accurate and we accept no liability for any errors or omissions (including but not limited to a property's land size, floor plans and size, building age and condition). Interested parties should make their own enquiries and obtain their own legal and financial advice. Should this property be scheduled for auction, the Vendor's Statement may be inspected at any Harris Real Estate office for 3 consecutive business days immediately preceding the auction and at the auction for 30 minutes before it starts. RLA | 226409








 View more
View more View more
View more View more
View more View more
View more
