Resting gracefully on the high side of a peaceful street, this beautifully kept residence occupies an impressive corner block that blends elevation with ease of living. While the block is tastefully retained, once you reach the home itself you're greeted by an entirely level setting - a rare quality that allows for both commanding presence and everyday practicality.
Thoughtfully designed to embrace its natural surrounds, every room along the front of the home captures a tranquil, leafy outlook. These elevated vistas lend an ever-present sense of calm, where soft light filters through each window and the treetops form a living backdrop to the home's timeless interiors.
Upon entry, the sense of space and light is immediate. The formal lounge and dining room take centre stage at the front of the home, framed by elegant bay windows that draw in the greenery beyond. This refined setting exudes warmth and sophistication - a place for family gatherings or quiet evenings.
Positioned separately for enhanced versatility, a second living area offers an inviting retreat ideal for relaxed family living. With sliding doors opening to the expansive undercover entertaining area, this space enjoys an easy indoor-outdoor connection while also being able to be closed off entirely via a separate door - a thoughtful inclusion that allows for privacy, a dedicated children's zone, or even a potential media room.
The kitchen stands at the heart of the home, both generous and well-appointed. Featuring a 900mm ceramic electric cooktop, dishwasher, and abundant storage including a large walk-in pantry and an additional built-in pantry opposite, it has been designed with both function and family in mind.
Accommodation is equally well considered. The master suite offers a peaceful sanctuary, complete with a spacious walk-in robe, ensuite, and its own split system air conditioning for year-round comfort. All additional bedrooms are fitted with built-in wardrobes and soft carpeting, creating restful spaces for family or guests. A dedicated study near the entrance provides flexibility for those working from home or needing a quiet space for reading or study.
The three-way main bathroom enhances liveability, featuring a full bathroom, a separate toilet, and an additional vanity area that doubles as a powder room - ideal for both family and guests. A large walk-in linen cupboard ensures plentiful storage, while the laundry offers direct outdoor access for convenience.
Outdoors, the home continues to impress. The expansive undercover entertaining area provides an inviting space for alfresco dining and year-round gatherings. Cleverly designed, this area can also function as a substantial carport thanks to side access from the driveway, creating exceptional flexibility. The garage provides internal access as well as direct entry to both the home and the outdoor entertaining zone, reflecting a layout defined by ease and practicality.
With ducted air conditioning throughout and beautifully maintained interiors, this is a home that radiates warmth, comfort, and enduring quality. Elevated yet level, spacious yet inviting, it captures the essence of relaxed living in a setting that feels private and serene.
Perfectly positioned close to the best of the Central Coast, this home enjoys an enviable location just moments from Terrigal's pristine beaches, vibrant café culture, boutiques, and award-winning restaurants. Erina Fair's extensive retail and entertainment options are within easy reach, while Gosford train station is only 15 minutes away and the M1 motorway just 20 minutes, offering a seamless connection to Sydney and beyond. A home of remarkable space, outlook, and enduring grace - this is a residence designed to be lived in, loved, and enjoyed for generations.
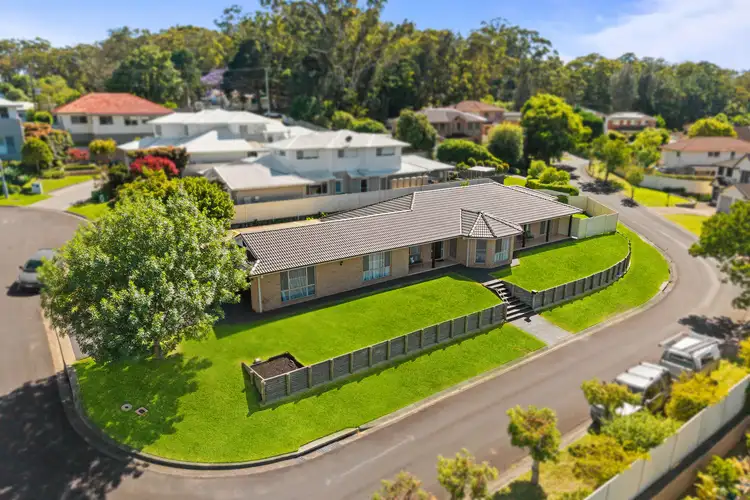
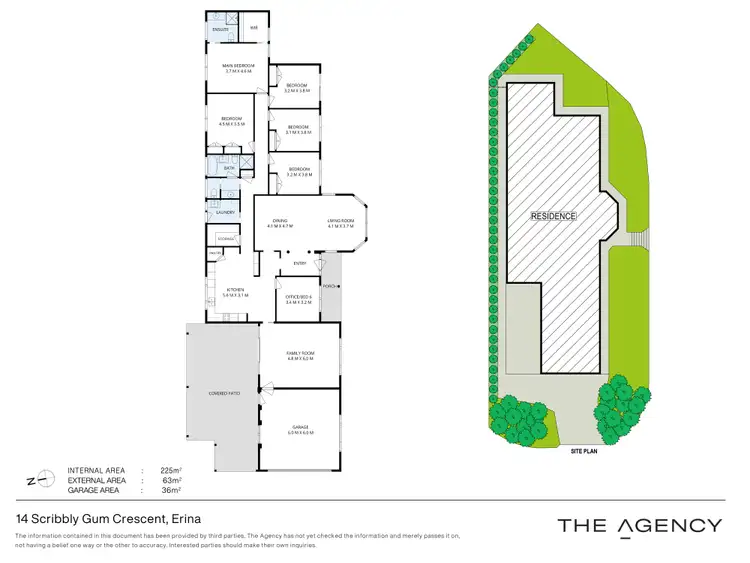
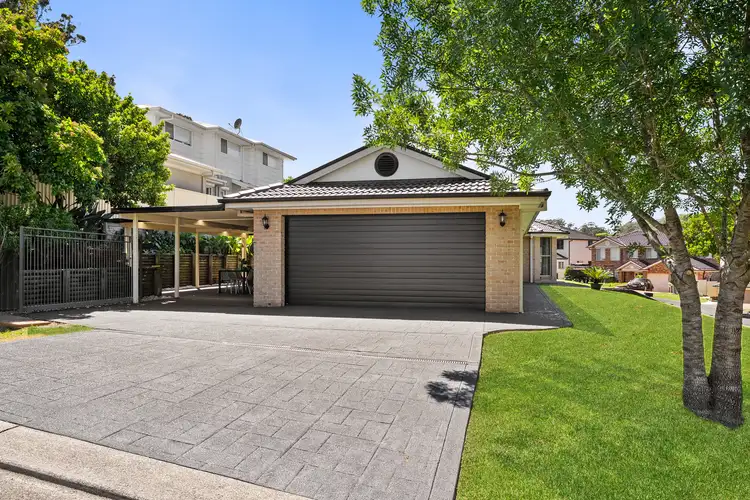
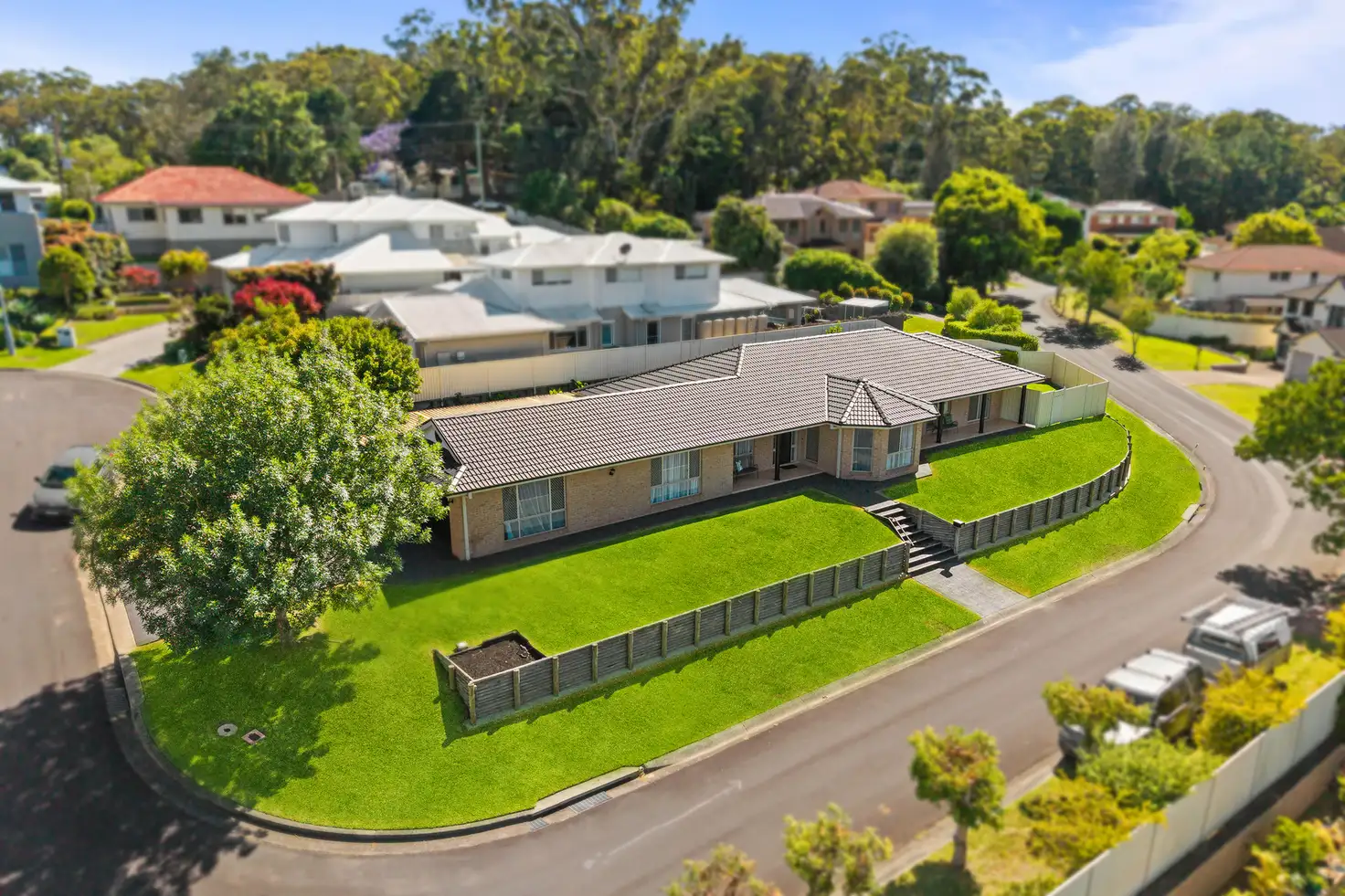


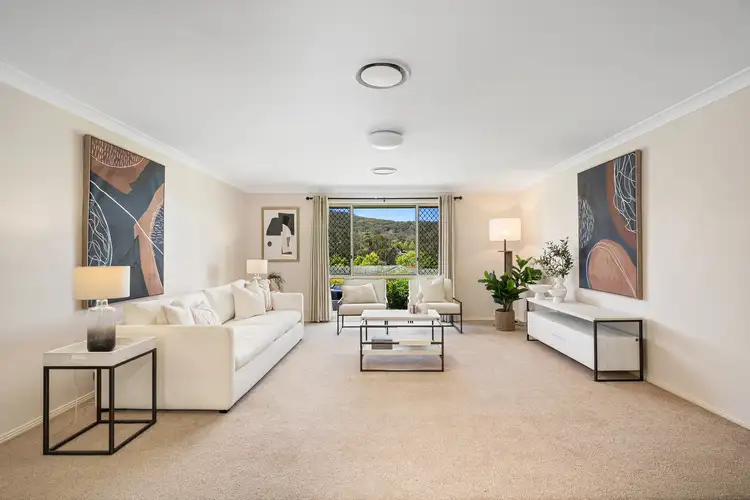
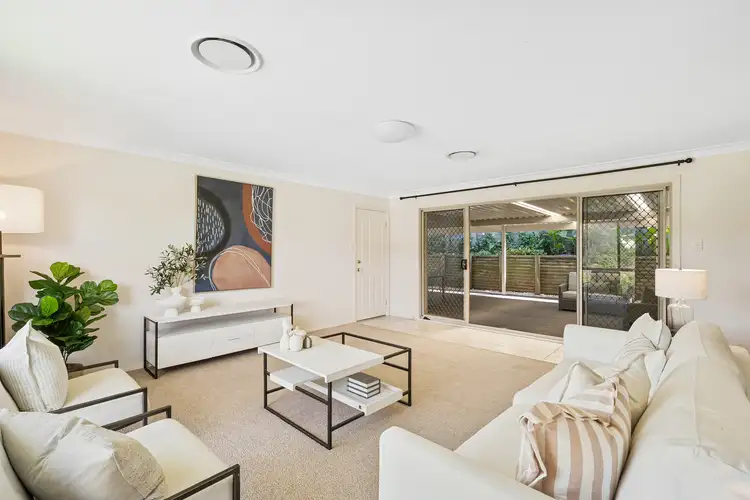
 View more
View more View more
View more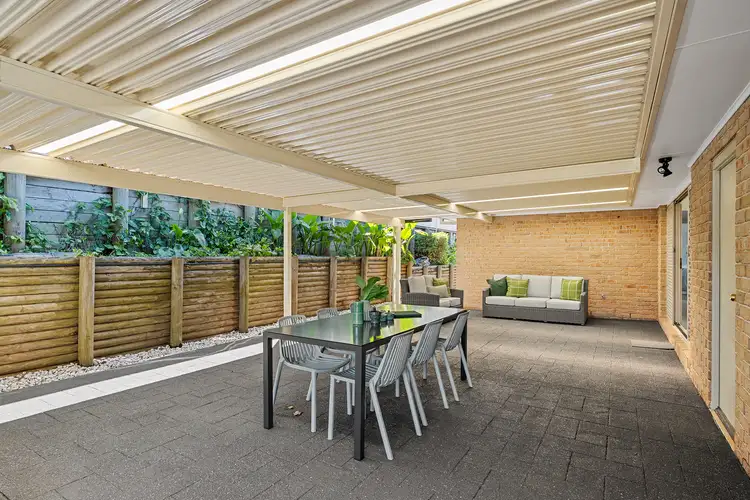 View more
View more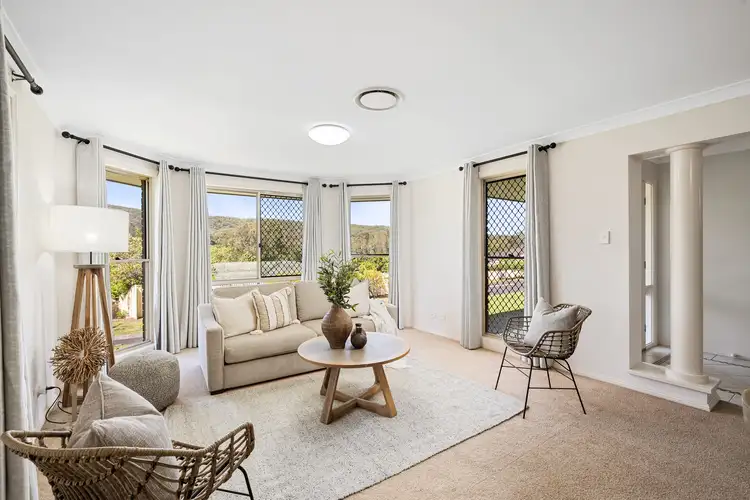 View more
View more
