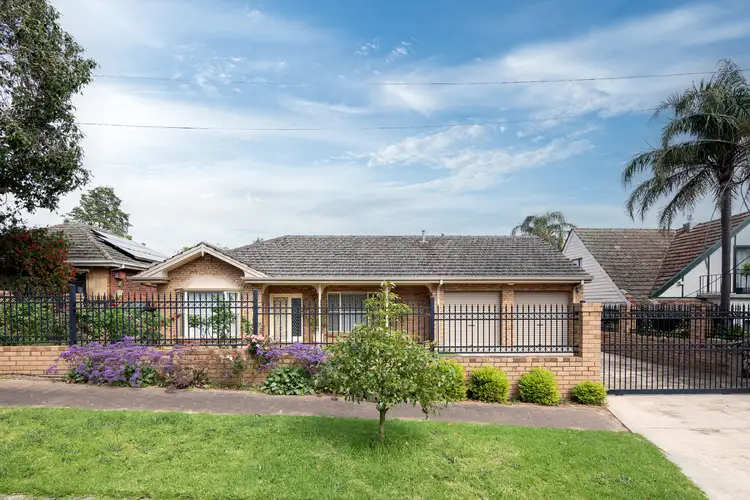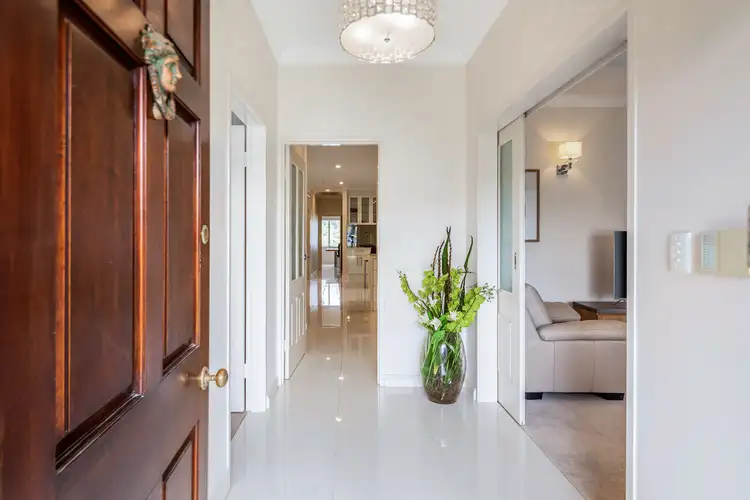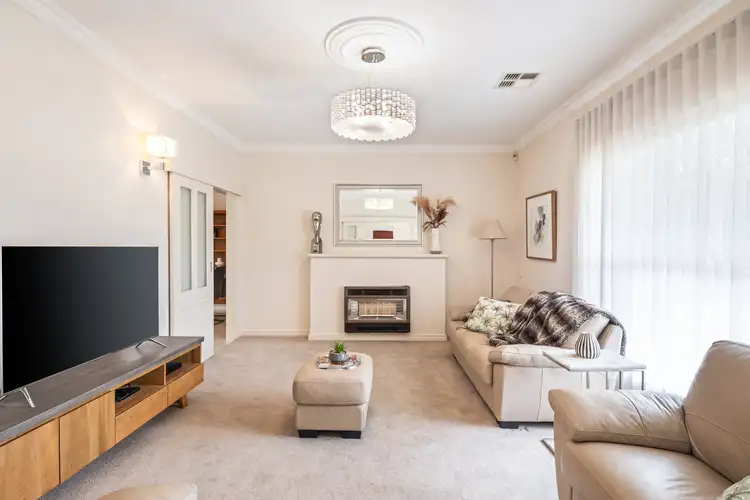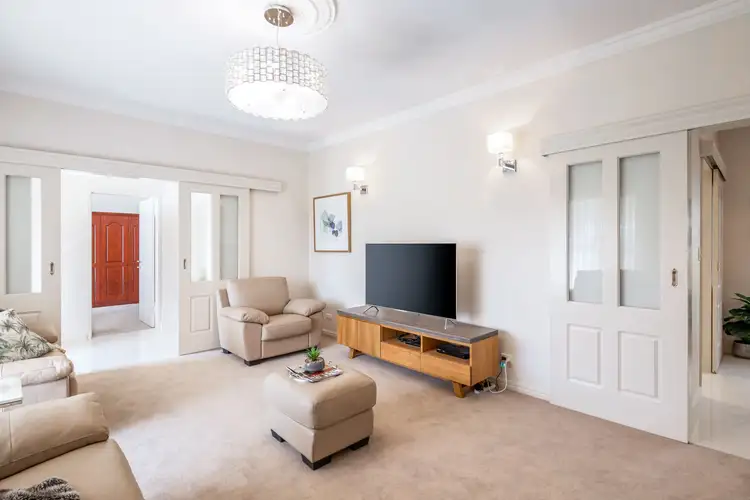Spilling with sparkling modern updates, this sprawling 1,055m2 property has been beautifully uplifted inside that proves you can't judge a book by its cover. With an immaculate, all-original exterior giving way to gleaming white tile floors, soul-soothing soft-carpeted formal lounge, charming formal dining, and inspiring chef's zone featuring waterfall bench tops ready to serve or socialise as you cook up a storm for friends and family – 14 Selbourne Avenue blooms with wonderful space and effortless entertaining at its heart.
Delivering an adaptable 4-bedroom footprint including generous bay-windowed master complete with private ensuite, contemporary bathroom and large laundry, further modernising these wet areas will finish a stunning 2023 finesse and take comfortable, stylish living well into the future for your family.
Eager to please those looking for all the room to enjoy their growing brood, you'll also find a spacious rumpus nestled at the rear, perfect for a teenagers' retreat, spacious 4th bedroom, or just the place to cosy up for weekend movie-marathons with the kids, while outside offers endless alfresco flow with a huge undercover entertaining area overlooking a sunbathed backyard, sea of lush lawn to play or throw a picnic rug and soak up the vitamin D, along with established fruit trees and massive garage/workshop for utility-packed practicality.
Exceptionally located in arguably one of the most picture-perfect pockets of Rostrevor that puts public and private schools right at your fingertips, the iconic Morialta Reserve cooee from your front door inviting weekend walks and nature hikes, and equal distance to vibrant shopping hubs – this big block beauty will capture the hearts and imaginations of those who can see a magical family home with incredible size and space to one day extend, redesign or rebuild too (STCC).
Features you'll love:
- Fantastic family-friendly footprint with formal lounge and dining, open and airy kitchen and meals zone
- Sparkling designer kitchen flush with stone bench tops and breakfast bar, abundant cabinetry, dishwasher, and 900mm chef's gas stove top and oven
- Bright and airy master bedroom featuring bay windows, ceiling fan, BIRs, and private ensuite
- Brand new carpets
- Another 2 additional good-sized bedrooms, with ceiling fans and two with BIRs
- Spacious rear rumpus, or potential 4th bedroom with no shortage on space
- Central contemporary bathroom, separate WC and huge laundry with storage
- Brand new ducted AC throughout for year-round comfort and solar system for lower energy bills
- Sweeping all-weather outdoor entertaining area, huge sunny backyard with established fruit trees and loads of lush lawn space for the kids to play
- Large garage/workshop, double carport with dual roller doors, neat frontage and secure electric gate entry with intercom
- Solid brick construction
- A leisurely walk to Stradbroke Primary, Morialta Secondary and Rostrevor College for stress-free starts to your day
- The scenic Morialta Reserve a stone's throw away for endless weekend adventure
- Around the corner from Romeo's Foodland for all your daily essentials and moments to Newton Village, Newton Central and Firle Plaza for excellent shopping options and a property primed for all lifestyles
Specifications:
CT / 5355/39
Council / Campbelltown
Zoning / GN
Built / 1990
Land / 1056m2
Frontage / 18.29m
Council Rates / $2,163pa (approx)
Emergency Services Levy / $220.10pa (approx)
SA Water / $246.89pq (approx)
Estimated rental assessment: $800 - $850 p/w (Written rental assessment can be provided upon request)
Nearby Schools / Stradbroke School, East Torrens P.S, Thorndon Park P.S, Charles Campbell College, Morialta Secondary College
Disclaimer: All information provided has been obtained from sources we believe to be accurate, however, we cannot guarantee the information is accurate and we accept no liability for any errors or omissions (including but not limited to a property's land size, floor plans and size, building age and condition). Interested parties should make their own enquiries and obtain their own legal and financial advice. Should this property be scheduled for auction, the Vendor's Statement may be inspected at any Harris Real Estate office for 3 consecutive business days immediately preceding the auction and at the auction for 30 minutes before it starts. RLA | 226409








 View more
View more View more
View more View more
View more View more
View more
