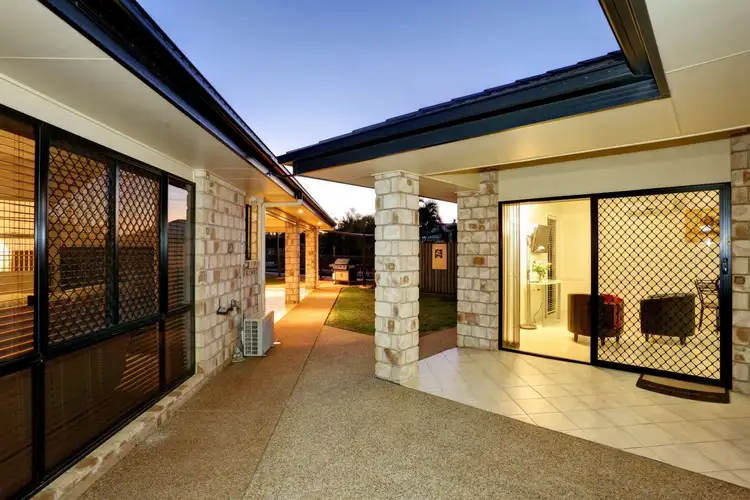The travel bug has bitten and the owners are serious about meeting the market.
This majestic 370m2 home plus 60m2 Council-approved self-contained unit is located in the prestigious Coral Gardens Estate, Kalkie. A total of 430m2 under roof on a spacious 1163m2 allotment.
The free standing unit lends itself to countless possibilities for grandparent living, teenage children's retreat, live-in children's nanny, a holiday home for overseas or domestic guests, home office or practice, simple income from independent adult children.
The unit has disability access and has been designed to incorporate restricted mobility.
Both the main home and unit enjoy swimming pool and garden views.
The home features:
- Grand front tiled portico entrance.
- Timber and glass panel door welcomes you to the spacious foyer with feature light fitting.
- You will immediately notice the high ceilings and wide passageways, all creating a sense of space and airiness.
- The open plan tiled living area includes a generous sized chef's kitchen.
- Two pack gloss finish white cabinetry with contrasting black glass splashback.
- Glass door display cabinets, corner pantry and appliance cupboard.
- D'amani stainless steel 4 burner gas hotplates, stainless steel rangehood, electric oven and dishwasher.
- Breakfast bar, plus plumbed fridge taps.
- Spacious casual family room and dining area opening to the large tiled outdoor entertainment area.
- This area has an additional powder room and toilet for pool guests.
- Blinds control the sun and breezes.
- Large carpeted air-conditioned formal lounge enjoys front garden views.
- A fully soundproof media room with overhead projector, 110 inch screen, concealed wiring, built-in shelving for DVDs all complemented by theatre theme paint work.
- King sized plus master bedroom with stunning pool views, easily accessed by sliding door.
- Opulent en suite with dual basins and mirrors, spacious shower plus separate en suite toilet.
- Large walk-in double door robe, with hanging and shelf space.
- Queen sized second, third and fourth bedrooms all have sliding doors allowing for the cool breezes.
- Fifth front bedroom.
- All bedrooms are air-conditioned and carpeted with built-in robes and fans.
- Main bathroom with glass brick feature panel above deep spa bath, large shower with feature tile and single basin vanity.
- Large laundry with bench and cabinets.
- Double garage with single panel remote controller door and poly-resin flooring.
Free Standing Unit:
- Own front, no step entrance, plus sliding door for ventilation.
- Fully tiled lounge, dining and kitchen area.
- Kitchen with hotplate, electric oven, rangehood and dishwasher.
- Generous bench and cupboard space.
- Spacious carpeted master bedroom with both fan and air-conditioner.
- Easy access en suite with walk-in shower, vanity and toilet.
- Independent solar hot water system.
- Television, phone and Foxtel cabled.
- Security screens to all doors and tinted windows.
- Tiled covered patio area.
Pool and additional features:
- Large 11.5m saltwater swimming pool with sand filter, sunshade, solar heating and pool blanket.
- 75,000 litre rainwater tank, plumbed to all toilets and an external tap.
- 5kW solar panels.
- off peak electric hot water.
- Garden shed.
- One metre wide mower strip surrounding the home.
A rarity in this estate - offering a magnificent home, fantastic free standing unit and stunning inground pool. An inspection is a must ... to see all the features this home has to offer.
Call Mark on 0427 746 679 NOW - or you will miss out!








 View more
View more View more
View more View more
View more View more
View more
