$577,500
4 Bed • 2 Bath • 4 Car • 2637m²
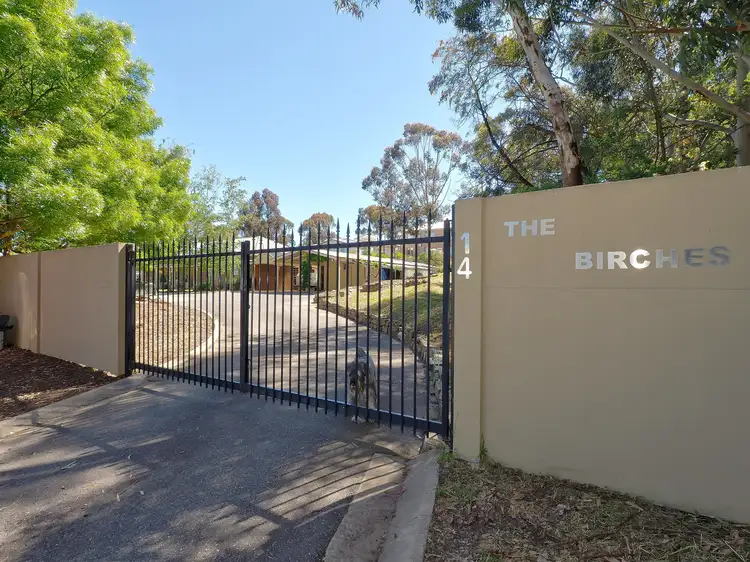
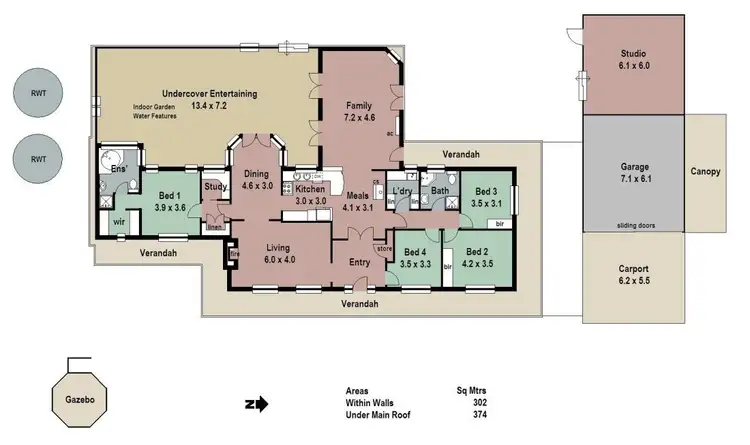
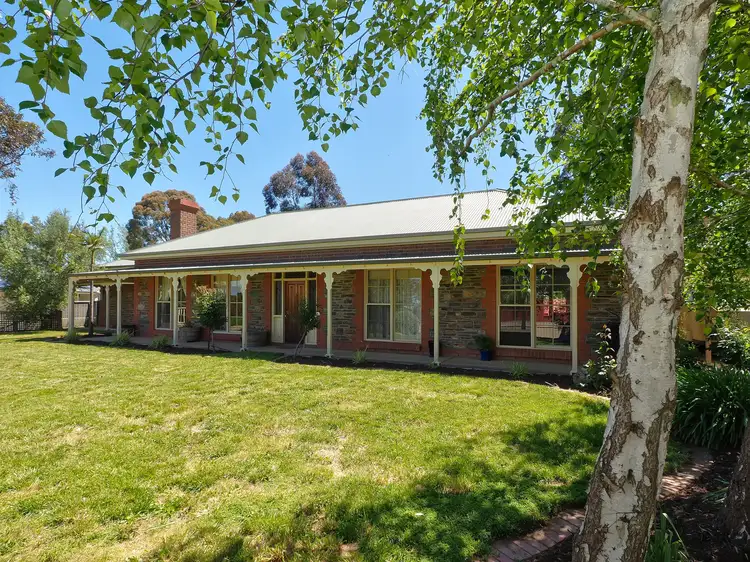
+19
Sold
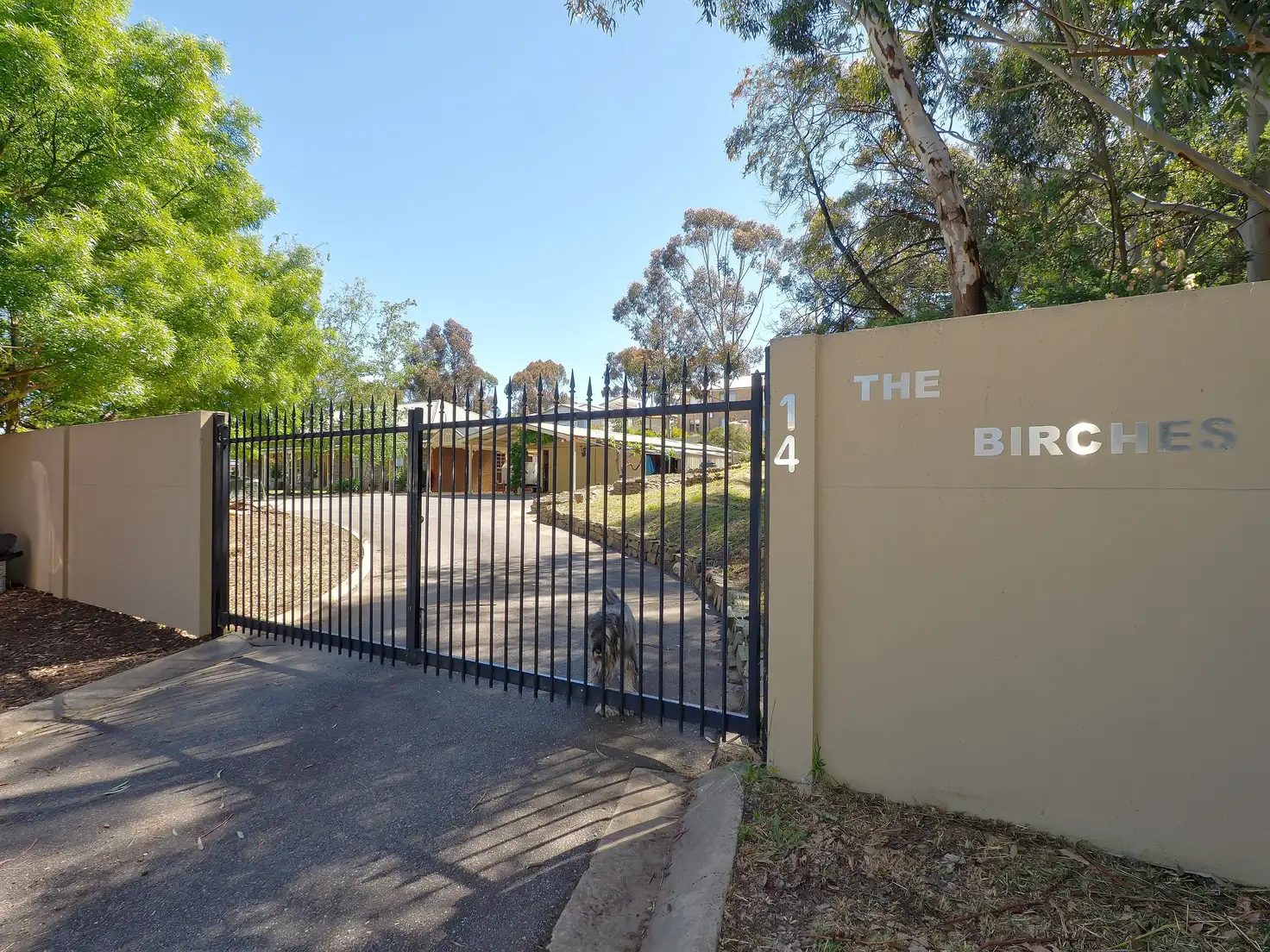


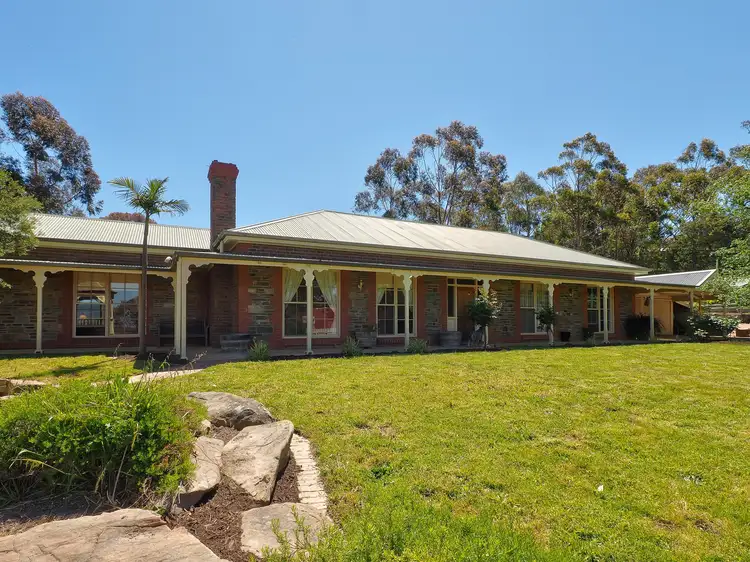
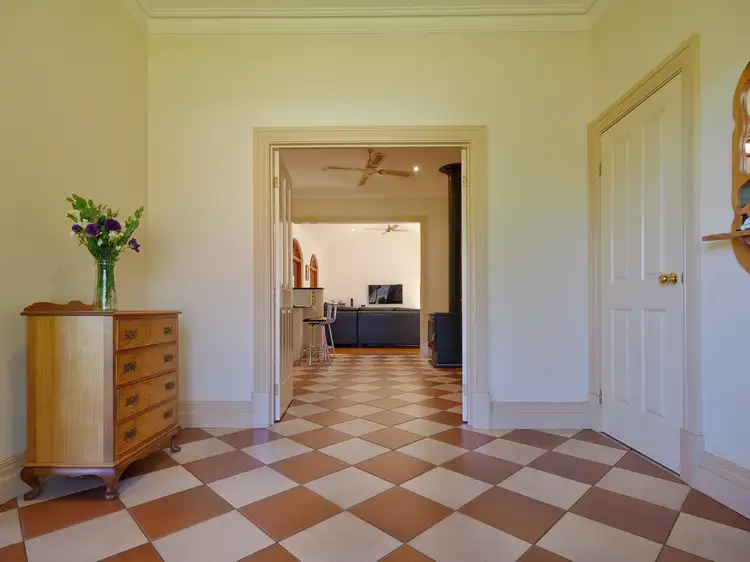
+17
Sold
14 Shakes Road, Nairne SA 5252
Copy address
$577,500
- 4Bed
- 2Bath
- 4 Car
- 2637m²
House Sold on Wed 15 Feb, 2017
What's around Shakes Road
House description
“The Birches”
Property features
Building details
Area: 302m²
Land details
Area: 2637m²
Property video
Can't inspect the property in person? See what's inside in the video tour.
Interactive media & resources
What's around Shakes Road
 View more
View more View more
View more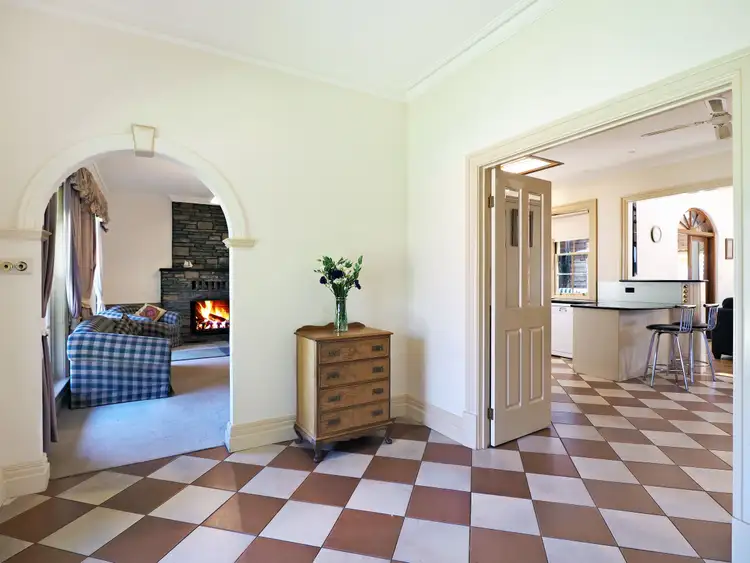 View more
View more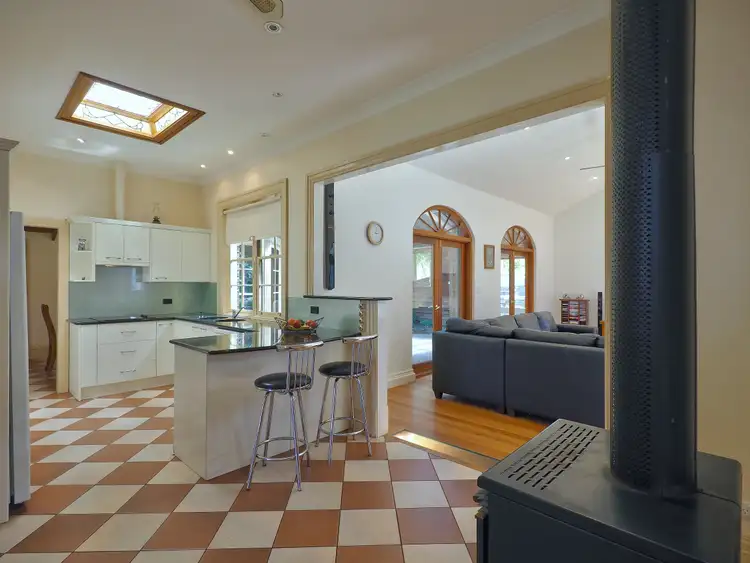 View more
View moreContact the real estate agent

Kerry Macaulay
Adcock Real Estate
0Not yet rated
Send an enquiry
This property has been sold
But you can still contact the agent14 Shakes Road, Nairne SA 5252
Nearby schools in and around Nairne, SA
Top reviews by locals of Nairne, SA 5252
Discover what it's like to live in Nairne before you inspect or move.
Discussions in Nairne, SA
Wondering what the latest hot topics are in Nairne, South Australia?
Similar Houses for sale in Nairne, SA 5252
Properties for sale in nearby suburbs
Report Listing
